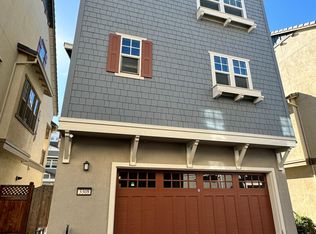Premier Whisman Station location, almost new single-family house, bright & spacious, luxury floor plan with plenty of storage on each floor. The ground floor has a decent size en-suite, walk-in shower with customized tile design. Open floor kitchen plus living room extends to the balcony facing the garden. 2 master suites on the top floor, both with huge walk-in closets. Master bathroom features like separate tub and walk-in shower, customized designed tile enclosure, and thickness increased glass. The seller has chosen about $112,000 in upgrades from builder Pulte which includes hardwood floors all over the house, freestanding range with dual ovens, high power kitchen hood and dishwasher, doors, all cabinets, windows. The best location of the community, the City approved the new Pyramid Park to be built just around the corner. Minutes from Downtown Mountain View and Cal-train stop; Quick Freeway access, Close to major Tech companies. This is Mountain View living at its finest!
This property is off market, which means it's not currently listed for sale or rent on Zillow. This may be different from what's available on other websites or public sources.
