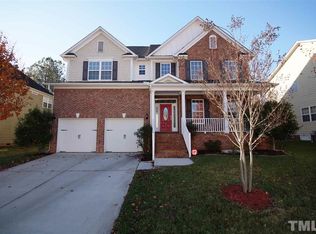Sold for $555,000
$555,000
3312 Queensland Rd, Raleigh, NC 27614
4beds
3,243sqft
Single Family Residence, Residential
Built in 2006
6,969.6 Square Feet Lot
$589,200 Zestimate®
$171/sqft
$3,434 Estimated rent
Home value
$589,200
$560,000 - $619,000
$3,434/mo
Zestimate® history
Loading...
Owner options
Explore your selling options
What's special
Welcome to your dream home! This stunning 4-bedroom, 3.5-bathroom property boasts a prime location & as you step inside, you'll immediately appreciate the spaciousness of this home. The open floor plan is perfect for entertaining guests or spending quality time with loved ones. With a primary bedroom on the first floor, you'll have the perfect retreat for rest & relaxation. The beautiful kitchen features stainless steel appliances, including double ovens, & plenty of counter space to prep your favorite meals. Enjoy a quick breakfast or casual dining at the breakfast bar, in the adjacent breakfast nook, or formally in the dining room. Upstairs you'll be invited to three spacious bedrooms, a bonus room & two full bathrooms so everyone can quickly prepare for the day. The best part of this home is the private backyard. With plenty of room to roam, you'll have the perfect space for hosting summer barbecues or simply enjoying the peacefulness of your oasis. Don't miss your chance to make this house your forever home, so schedule your showing today
Zillow last checked: 8 hours ago
Listing updated: October 27, 2025 at 02:11pm
Listed by:
Gerald Mack 919-672-4138,
The Virtual Realty Group INC
Bought with:
Toni Brown, 263892
Home Team Of The Carolinas
Source: Doorify MLS,MLS#: 2507585
Facts & features
Interior
Bedrooms & bathrooms
- Bedrooms: 4
- Bathrooms: 4
- Full bathrooms: 3
- 1/2 bathrooms: 1
Heating
- Electric, Forced Air, Zoned
Cooling
- Attic Fan, Central Air
Appliances
- Included: Dishwasher, Double Oven, Electric Range, Gas Cooktop, Gas Water Heater, Microwave, Plumbed For Ice Maker
- Laundry: Laundry Room, Main Level
Features
- Bathtub/Shower Combination, Cathedral Ceiling(s), Ceiling Fan(s), Entrance Foyer, High Ceilings, High Speed Internet, Master Downstairs, Separate Shower, Smooth Ceilings, Soaking Tub, Tile Counters, Walk-In Closet(s), Water Closet
- Flooring: Carpet, Hardwood, Tile, Vinyl
- Basement: Crawl Space
- Number of fireplaces: 1
- Fireplace features: Family Room, Gas Log
Interior area
- Total structure area: 3,243
- Total interior livable area: 3,243 sqft
- Finished area above ground: 3,243
- Finished area below ground: 0
Property
Parking
- Total spaces: 2
- Parking features: Attached, Concrete, Driveway, Garage
- Attached garage spaces: 2
Features
- Levels: Two
- Stories: 2
- Patio & porch: Deck, Porch
- Has view: Yes
Lot
- Size: 6,969 sqft
- Features: Wooded
Details
- Additional structures: Shed(s), Storage
- Parcel number: 1739154702
Construction
Type & style
- Home type: SingleFamily
- Architectural style: Traditional
- Property subtype: Single Family Residence, Residential
Materials
- Fiber Cement, Shake Siding, Stone
Condition
- New construction: No
- Year built: 2006
Utilities & green energy
- Sewer: Public Sewer
- Water: Public
- Utilities for property: Cable Available
Community & neighborhood
Location
- Region: Raleigh
- Subdivision: Wakefield
HOA & financial
HOA
- Has HOA: Yes
- HOA fee: $275 annually
- Services included: Storm Water Maintenance
Price history
| Date | Event | Price |
|---|---|---|
| 10/20/2023 | Sold | $555,000-2.6%$171/sqft |
Source: | ||
| 10/4/2023 | Pending sale | $569,900$176/sqft |
Source: | ||
| 9/8/2023 | Price change | $569,900-2.6%$176/sqft |
Source: | ||
| 8/26/2023 | Price change | $584,900-1.7%$180/sqft |
Source: | ||
| 7/26/2023 | Price change | $594,900-0.8%$183/sqft |
Source: | ||
Public tax history
| Year | Property taxes | Tax assessment |
|---|---|---|
| 2025 | $2,555 +0.4% | $581,371 |
| 2024 | $2,545 -32.3% | $581,371 +69.4% |
| 2023 | $3,760 +7.6% | $343,163 |
Find assessor info on the county website
Neighborhood: North Raleigh
Nearby schools
GreatSchools rating
- 5/10Wakefield ElementaryGrades: PK-5Distance: 1 mi
- 8/10Wakefield MiddleGrades: 6-8Distance: 1 mi
- 8/10Wakefield HighGrades: 9-12Distance: 3 mi
Schools provided by the listing agent
- Elementary: Wake - Wakefield
- Middle: Wake - Wakefield
- High: Wake - Wakefield
Source: Doorify MLS. This data may not be complete. We recommend contacting the local school district to confirm school assignments for this home.
Get a cash offer in 3 minutes
Find out how much your home could sell for in as little as 3 minutes with a no-obligation cash offer.
Estimated market value$589,200
Get a cash offer in 3 minutes
Find out how much your home could sell for in as little as 3 minutes with a no-obligation cash offer.
Estimated market value
$589,200
