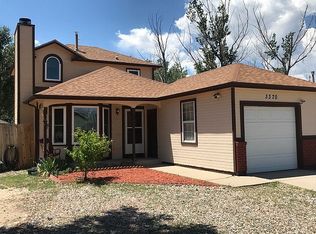Sold for $364,000 on 03/31/25
$364,000
3312 Springnite Dr, Colorado Springs, CO 80916
5beds
1,584sqft
Single Family Residence
Built in 1972
4,322 Square Feet Lot
$353,000 Zestimate®
$230/sqft
$2,109 Estimated rent
Home value
$353,000
$335,000 - $371,000
$2,109/mo
Zestimate® history
Loading...
Owner options
Explore your selling options
What's special
Step into comfort and convenience with this charming remodeled 5-bedroom, 2-bathroom home that offers a blend of modern updates and cozy living in a quiet neighborhood. Ideal for anyone looking for a welcoming space with easy access to Colorado Springs amenities. As you enter, you’ll be greeted by a bright and open floor plan, featuring a spacious living room with plenty of new windows that allow natural light to fill the space. The adjoining kitchen offers quartz countertops, new appliances, and plenty of cabinetry, making meal prep and entertaining easy and enjoyable. A cozy dining area is perfect for family meals or gatherings with friends. On the top level you will find 2 bedrooms and a full updated bathroom. Two additional bedrooms in the lower level offer flexibility for family, guests, or a home office, with a second bathroom nearby for convenience. Step outside to find a large backyard with a new deck, ideal for outdoor dining, barbecues, or simply relaxing in the Colorado sunshine. The new fully fenced yard offers plenty of space for gardening or pets, creating an enjoyable outdoor retreat. Located near parks, schools, shopping, and dining, this home provides easy access to major highways, and public transportation making commuting and exploring Colorado Springs a breeze. Don’t miss out on the opportunity to make this lovely home yours.
Zillow last checked: 8 hours ago
Listing updated: April 01, 2025 at 04:18am
Listed by:
Ivan Hernandez 719-964-2931,
Luxe Realty, Inc.
Bought with:
Arnulfo Vazquez
START Real Estate
Source: Pikes Peak MLS,MLS#: 3011126
Facts & features
Interior
Bedrooms & bathrooms
- Bedrooms: 5
- Bathrooms: 2
- Full bathrooms: 1
- 3/4 bathrooms: 1
Heating
- Forced Air
Cooling
- Central Air
Appliances
- Included: Dishwasher, Disposal, Refrigerator
- Laundry: Electric Hook-up, Lower Level
Features
- Has basement: No
Interior area
- Total structure area: 1,584
- Total interior livable area: 1,584 sqft
- Finished area above ground: 1,584
- Finished area below ground: 0
Property
Parking
- Total spaces: 1
- Parking features: Attached, See Remarks, Concrete Driveway
- Attached garage spaces: 1
Features
- Levels: Bi-level
- Fencing: Back Yard
- Has view: Yes
- View description: Mountain(s)
Lot
- Size: 4,322 sqft
- Features: Corner Lot, Near Park, Near Public Transit, Near Schools, Near Shopping Center
Details
- Parcel number: 6435303124
Construction
Type & style
- Home type: SingleFamily
- Property subtype: Single Family Residence
Materials
- Other
- Foundation: Garden Level
- Roof: Composite Shingle
Condition
- Existing Home
- New construction: No
- Year built: 1972
Utilities & green energy
- Water: See Remarks
Community & neighborhood
Location
- Region: Colorado Springs
Other
Other facts
- Listing terms: Cash,Conventional,FHA,VA Loan
Price history
| Date | Event | Price |
|---|---|---|
| 3/31/2025 | Sold | $364,000+1.1%$230/sqft |
Source: | ||
| 3/12/2025 | Pending sale | $360,000$227/sqft |
Source: | ||
| 3/3/2025 | Price change | $360,000-2.7%$227/sqft |
Source: | ||
| 2/24/2025 | Price change | $370,000-1.3%$234/sqft |
Source: | ||
| 2/8/2025 | Price change | $375,000-1.1%$237/sqft |
Source: | ||
Public tax history
| Year | Property taxes | Tax assessment |
|---|---|---|
| 2024 | $908 -4.3% | $23,990 |
| 2023 | $949 -6.4% | $23,990 +36.3% |
| 2022 | $1,014 | $17,600 -2.8% |
Find assessor info on the county website
Neighborhood: Southeast Colorado Springs
Nearby schools
GreatSchools rating
- 3/10Turman Elementary SchoolGrades: PK-5Distance: 0.1 mi
- 3/10Carmel Middle SchoolGrades: K-8Distance: 1.8 mi
- 2/10Sierra High SchoolGrades: 9-12Distance: 1.2 mi
Schools provided by the listing agent
- District: Harrison-2
Source: Pikes Peak MLS. This data may not be complete. We recommend contacting the local school district to confirm school assignments for this home.
Get a cash offer in 3 minutes
Find out how much your home could sell for in as little as 3 minutes with a no-obligation cash offer.
Estimated market value
$353,000
Get a cash offer in 3 minutes
Find out how much your home could sell for in as little as 3 minutes with a no-obligation cash offer.
Estimated market value
$353,000
