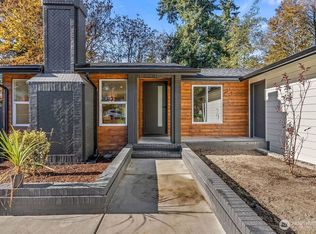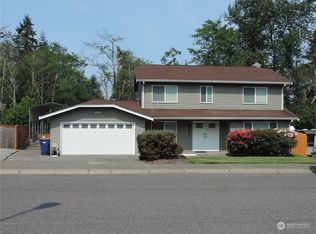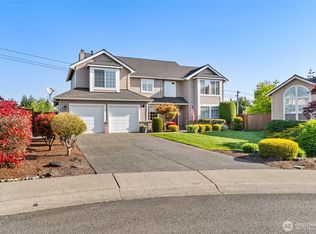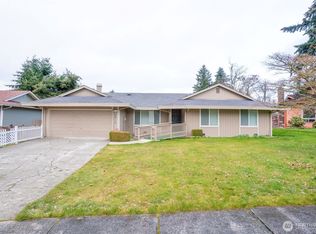Sold
Listed by:
Troy Kerr,
John L. Scott, Inc
Bought with: Kelly Right RE of Seattle LLC
$654,950
33121 30th Avenue SW, Federal Way, WA 98023
4beds
2,050sqft
Single Family Residence
Built in 1978
8,189.28 Square Feet Lot
$650,300 Zestimate®
$319/sqft
$3,252 Estimated rent
Home value
$650,300
$598,000 - $702,000
$3,252/mo
Zestimate® history
Loading...
Owner options
Explore your selling options
What's special
This spacious 4 bedroom, 2 bath home offers 2,050 square feet of beautifully updated living space and backs onto a greenbelt for added privacy. Enjoy a freshly painted interior and exterior, new flooring throughout, and an updated kitchen featuring quartz countertops and ample storage. The bathrooms have been updated with new tile, a modern vanity, and a stylish tile shower. The inviting living area boasts a charming wood burning fireplace with a stone mantel that adds warmth and character. Step outside to a large entertaining deck and a generous backyard perfect for relaxing or hosting guests. Additional features include a roomy two-car garage with a new door, a maturely landscaped front yard, and a convenient location close to amenities.
Zillow last checked: 8 hours ago
Listing updated: July 31, 2025 at 04:05am
Listed by:
Troy Kerr,
John L. Scott, Inc
Bought with:
Stacy Souci, 111333
Kelly Right RE of Seattle LLC
Source: NWMLS,MLS#: 2380243
Facts & features
Interior
Bedrooms & bathrooms
- Bedrooms: 4
- Bathrooms: 2
- Full bathrooms: 1
- 3/4 bathrooms: 1
- Main level bathrooms: 1
- Main level bedrooms: 3
Primary bedroom
- Level: Main
Bedroom
- Level: Main
Bedroom
- Level: Lower
Bedroom
- Level: Main
Bathroom full
- Level: Lower
Bathroom three quarter
- Level: Main
Dining room
- Level: Main
Entry hall
- Level: Split
Family room
- Level: Lower
Kitchen with eating space
- Level: Main
Living room
- Level: Main
Utility room
- Level: Lower
Heating
- Fireplace, Forced Air, Heat Pump, Electric
Cooling
- Heat Pump
Appliances
- Included: Dishwasher(s), Disposal, Refrigerator(s), Stove(s)/Range(s), Garbage Disposal, Water Heater: Gas, Water Heater Location: Laundry Room
Features
- Bath Off Primary, Ceiling Fan(s), Dining Room
- Flooring: Ceramic Tile, Laminate, Carpet
- Windows: Double Pane/Storm Window
- Basement: Daylight,Finished
- Number of fireplaces: 1
- Fireplace features: Wood Burning, Main Level: 1, Fireplace
Interior area
- Total structure area: 2,050
- Total interior livable area: 2,050 sqft
Property
Parking
- Total spaces: 2
- Parking features: Attached Garage
- Attached garage spaces: 2
Features
- Levels: Multi/Split
- Entry location: Split
- Patio & porch: Bath Off Primary, Ceiling Fan(s), Double Pane/Storm Window, Dining Room, Fireplace, Security System, Water Heater
- Has view: Yes
- View description: Territorial
Lot
- Size: 8,189 sqft
- Dimensions: 71 x 116 x 70 x 116
- Features: Paved, Sidewalk, Cable TV, Deck, Fenced-Fully, Gas Available, High Speed Internet, Patio
- Topography: Level
Details
- Parcel number: 9542800980
- Zoning: RS7.2
- Zoning description: Jurisdiction: City
- Special conditions: Standard
Construction
Type & style
- Home type: SingleFamily
- Property subtype: Single Family Residence
Materials
- Wood Siding, Wood Products
- Foundation: Poured Concrete
- Roof: Composition
Condition
- Very Good
- Year built: 1978
Utilities & green energy
- Electric: Company: Puget Sound Energy
- Sewer: Sewer Connected, Company: Tacoma Public Utilities
- Water: Public, Company: Lakehaven Water District
Green energy
- Energy efficient items: Advanced Wall
Community & neighborhood
Security
- Security features: Security System
Location
- Region: Federal Way
- Subdivision: Twin Lakes
Other
Other facts
- Listing terms: Cash Out,Conventional,FHA,VA Loan
- Cumulative days on market: 8 days
Price history
| Date | Event | Price |
|---|---|---|
| 6/30/2025 | Sold | $654,950$319/sqft |
Source: | ||
| 5/31/2025 | Pending sale | $654,950$319/sqft |
Source: | ||
| 5/23/2025 | Listed for sale | $654,950+263.9%$319/sqft |
Source: | ||
| 11/6/2024 | Listing removed | $3,200$2/sqft |
Source: Zillow Rentals | ||
| 10/22/2024 | Listed for rent | $3,200-5.9%$2/sqft |
Source: Zillow Rentals | ||
Public tax history
| Year | Property taxes | Tax assessment |
|---|---|---|
| 2024 | $5,350 +1.1% | $531,000 +10.4% |
| 2023 | $5,294 +2.7% | $481,000 -7.9% |
| 2022 | $5,153 +8% | $522,000 +24.6% |
Find assessor info on the county website
Neighborhood: Twin Lakes
Nearby schools
GreatSchools rating
- 5/10Brigadoon Elementary SchoolGrades: PK-5Distance: 0.4 mi
- 3/10Technology Access Foundation Academy at SaghalieGrades: 6-12Distance: 0.9 mi
- 3/10Decatur High SchoolGrades: 9-12Distance: 0.9 mi

Get pre-qualified for a loan
At Zillow Home Loans, we can pre-qualify you in as little as 5 minutes with no impact to your credit score.An equal housing lender. NMLS #10287.
Sell for more on Zillow
Get a free Zillow Showcase℠ listing and you could sell for .
$650,300
2% more+ $13,006
With Zillow Showcase(estimated)
$663,306


