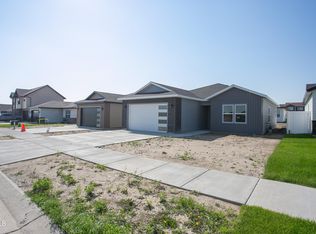Sold on 09/19/25
Price Unknown
3313 34th St W, Williston, ND 58801
3beds
1,370sqft
Single Family Residence
Built in 2024
5,227.2 Square Feet Lot
$402,000 Zestimate®
$--/sqft
$-- Estimated rent
Home value
$402,000
$374,000 - $430,000
Not available
Zestimate® history
Loading...
Owner options
Explore your selling options
What's special
Seller is offering a $5,000 credit to be applied towards the buyers closing costs!
Brand New Build in Harvest Hills!
Be the first to call this stunning New Build Home Yours! Featuring 3 spacious bedrooms, 2 modern bathrooms, and a thoughtful open layout, this home is designed for comfort and style.
The primary suite offers a luxurious tiled shower, while the kitchen boasts quartz countertops, a custom backsplash, and plenty of natural light through oversized windows. Enjoy the convenience of a finished garage and appreciate the craftsmanship throughout.
This builder's unique attention to detail and care in construction truly set this home apart. Located in the desirable Harvest Hills subdivision, this home combines quality, location, and charm in one perfect package.
Zillow last checked: 8 hours ago
Listing updated: September 30, 2025 at 08:50am
Listed by:
Emery Mrdenovic 701-651-5175,
eXp Realty
Bought with:
Samantha Vigness, 10458
Realty One Group Caliber
Source: Great North MLS,MLS#: 4020440
Facts & features
Interior
Bedrooms & bathrooms
- Bedrooms: 3
- Bathrooms: 2
- Full bathrooms: 1
- 3/4 bathrooms: 1
Heating
- Electric
Cooling
- Ceiling Fan(s), Central Air
Appliances
- Included: Dishwasher, Disposal, Electric Cooktop, Microwave, Refrigerator
- Laundry: Main Level
Features
- Ceiling Fan(s), Main Floor Bedroom, Pantry
- Flooring: Vinyl, Carpet
- Basement: None
- Number of fireplaces: 1
Interior area
- Total structure area: 1,370
- Total interior livable area: 1,370 sqft
- Finished area above ground: 1,370
- Finished area below ground: 0
Property
Parking
- Total spaces: 2
- Parking features: Attached
- Attached garage spaces: 2
Features
- Levels: One
- Stories: 1
- Exterior features: Rain Gutters
Lot
- Size: 5,227 sqft
- Dimensions: 100 x 50
- Features: Rectangular Lot
Details
- Parcel number: 01269000024330
Construction
Type & style
- Home type: SingleFamily
- Architectural style: Ranch
- Property subtype: Single Family Residence
Materials
- Frame
- Roof: Asphalt
Condition
- New construction: No
- Year built: 2024
Utilities & green energy
- Sewer: Public Sewer
- Water: Public
Community & neighborhood
Location
- Region: Williston
- Subdivision: Harvest Hills
Other
Other facts
- Listing terms: VA Loan,Cash,Conventional,FHA
Price history
| Date | Event | Price |
|---|---|---|
| 9/19/2025 | Sold | -- |
Source: Great North MLS #4020440 | ||
| 8/26/2025 | Pending sale | $395,000$288/sqft |
Source: Great North MLS #4020440 | ||
| 7/1/2025 | Listed for sale | $395,000$288/sqft |
Source: Great North MLS #4020440 | ||
Public tax history
| Year | Property taxes | Tax assessment |
|---|---|---|
| 2024 | $259 +2.8% | $12,500 |
| 2023 | $252 -2.4% | $12,500 |
| 2022 | $258 +0.7% | $12,500 |
Find assessor info on the county website
Neighborhood: 58801
Nearby schools
GreatSchools rating
- NAHagan Elementary SchoolGrades: K-4Distance: 0.7 mi
- NAWilliston Middle SchoolGrades: 7-8Distance: 2.3 mi
- NAWilliston High SchoolGrades: 9-12Distance: 0.5 mi

