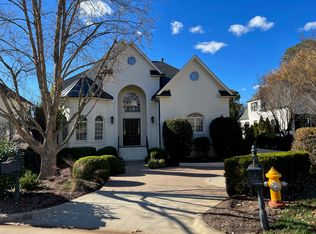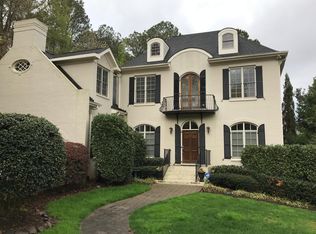This Beautiful French Provincial Custom Home Has It ALL. Stunning kitchen offers top of the line appliances including a Viking Stove, Dual Sub Zero Refrigerator, 2 dishwashers, ice machine, endless counter/cabinet space & lovely breakfast room w/fireplace. Exquisite master suite w/ luxurious spa bath. Lovely study w/ stunning bookshelves & f/place. The millwork in this home is unmatchable, truly gorgeous. Elevator visits all 4 floors. Upstairs offers 4 b/rooms and bonus room. 3 car garage. LOCATION!!!
This property is off market, which means it's not currently listed for sale or rent on Zillow. This may be different from what's available on other websites or public sources.

