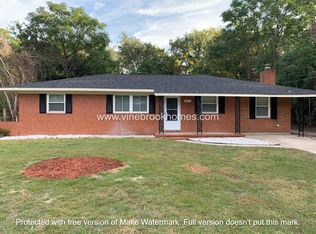Sold for $290,000 on 07/31/25
$290,000
3313 Davant St, Augusta, GA 30907
3beds
1,428sqft
Single Family Residence
Built in 1966
0.34 Acres Lot
$294,700 Zestimate®
$203/sqft
$1,600 Estimated rent
Home value
$294,700
$253,000 - $342,000
$1,600/mo
Zestimate® history
Loading...
Owner options
Explore your selling options
What's special
: Luxury isn't only for the rich, and this beautifully renovated 3-bedroom, 2-bathroom home proves it. From the moment you arrive, the curb appeal charms with fresh white brick, craftsman-style columns, and cozy window boxes, a perfect mix of classic and inviting. Step inside and you're greeted by a light-filled living space with wide-plank floors, a gorgeous white stone fireplace, and clean, modern finishes throughout. The kitchen is a showstopper: shaker cabinetry, designer lighting, a farmhouse sink, and gold accents come together for a look that feels straight out of a magazine. The layout is open yet practical. No space was overlooked in this renovation. The primary bathroom feels like a boutique hotel with its wood tones, elegant lighting and custom niche detail. The hall bath features a stylish vanity and beautiful finishes that elevate everyday living. Every space in this home blends comfort, quality, and character. Come see what affordable luxury looks like.
Zillow last checked: 8 hours ago
Listing updated: September 11, 2025 at 11:21am
Listed by:
Brigid Paulk 706-284-3152,
Blanchard & Calhoun Real Estate Co
Bought with:
Meybohm Real Estate Augusta NonMember
Meybohm Real Estate - Augusta
Source: Aiken MLS,MLS#: 218298
Facts & features
Interior
Bedrooms & bathrooms
- Bedrooms: 3
- Bathrooms: 2
- Full bathrooms: 2
Primary bedroom
- Level: Main
- Area: 120.94
- Dimensions: 10.75 x 11.25
Bedroom 2
- Level: Main
- Area: 104.5
- Dimensions: 11 x 9.5
Bonus room
- Level: Main
- Area: 120.94
- Dimensions: 10.75 x 11.25
Dining room
- Level: Main
- Area: 99
- Dimensions: 11 x 9
Kitchen
- Level: Main
- Area: 169
- Dimensions: 13 x 13
Living room
- Level: Main
- Area: 195.5
- Dimensions: 11.5 x 17
Heating
- Fireplace(s), Forced Air
Cooling
- Central Air
Appliances
- Included: Range, Dishwasher
Features
- Bedroom on 1st Floor, Ceiling Fan(s), Kitchen Island, Primary Downstairs
- Basement: None
- Number of fireplaces: 1
- Fireplace features: Living Room
Interior area
- Total structure area: 1,428
- Total interior livable area: 1,428 sqft
- Finished area above ground: 1,428
- Finished area below ground: 0
Property
Parking
- Parking features: Paved
Features
- Levels: One
- Patio & porch: None
- Exterior features: None
- Pool features: None
Lot
- Size: 0.34 Acres
- Dimensions: 85 x 174
- Features: Landscaped
Details
- Additional structures: None
- Parcel number: 0100080000
- Special conditions: Standard
- Horse amenities: None
Construction
Type & style
- Home type: SingleFamily
- Architectural style: Ranch
- Property subtype: Single Family Residence
Materials
- Brick
- Foundation: Slab
- Roof: Composition
Condition
- New construction: No
- Year built: 1966
Utilities & green energy
- Sewer: Public Sewer
- Water: Public
- Utilities for property: Cable Available
Community & neighborhood
Community
- Community features: Other
Location
- Region: Augusta
- Subdivision: Other
Other
Other facts
- Listing terms: All Inclusive Trust Deed
- Road surface type: Paved
Price history
| Date | Event | Price |
|---|---|---|
| 7/31/2025 | Sold | $290,000+0.7%$203/sqft |
Source: | ||
| 7/9/2025 | Pending sale | $288,000$202/sqft |
Source: | ||
| 7/2/2025 | Listed for sale | $288,000+92%$202/sqft |
Source: | ||
| 3/21/2025 | Sold | $150,000-15.7%$105/sqft |
Source: Public Record | ||
| 3/11/2025 | Pending sale | $178,000$125/sqft |
Source: | ||
Public tax history
| Year | Property taxes | Tax assessment |
|---|---|---|
| 2024 | $973 +31.5% | $83,036 +16.9% |
| 2023 | $740 +5.3% | $71,016 +68.4% |
| 2022 | $703 -17.4% | $42,161 -3.7% |
Find assessor info on the county website
Neighborhood: Montclair
Nearby schools
GreatSchools rating
- 4/10Warren Road Elementary SchoolGrades: PK-5Distance: 0.6 mi
- 3/10Tutt Middle SchoolGrades: 6-8Distance: 2.3 mi
- 2/10Westside High SchoolGrades: 9-12Distance: 1.1 mi

Get pre-qualified for a loan
At Zillow Home Loans, we can pre-qualify you in as little as 5 minutes with no impact to your credit score.An equal housing lender. NMLS #10287.
Sell for more on Zillow
Get a free Zillow Showcase℠ listing and you could sell for .
$294,700
2% more+ $5,894
With Zillow Showcase(estimated)
$300,594