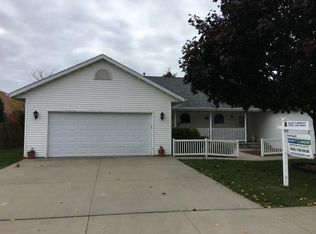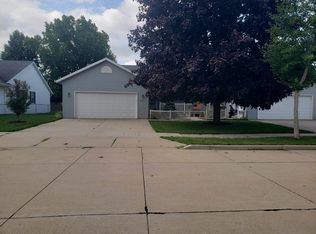Sold
$272,500
3313 E Heidemann Dr #1, Appleton, WI 54915
3beds
2,087sqft
Condominium
Built in 1998
-- sqft lot
$275,500 Zestimate®
$131/sqft
$-- Estimated rent
Home value
$275,500
$240,000 - $317,000
Not available
Zestimate® history
Loading...
Owner options
Explore your selling options
What's special
Welcome to this beautiful three-bedroom, side-by-side duplex-style condo in Appleton! Featuring an open-concept layout, this home offers a spacious living area highlighted by two cozy gas fireplaces—perfect for chilly evenings. The kitchen flows seamlessly into the dining and living areas, while the finished basement provides additional living space for a family room, office, or home gym. (Home is Virtually Staged) Enjoy a private, fenced-in yard—ideal for relaxing or entertaining—and a two-car attached garage for your convenience. This condo is ideally located within walking distance to parks, schools, and amenities, making it a fantastic place to call home! Showings to begin May 31, 2025.
Zillow last checked: 8 hours ago
Listing updated: July 25, 2025 at 07:23am
Listed by:
Darren J Barany 920-810-2311,
Coaction Real Estate, LLC,
Nikki Free 920-284-9732,
Coaction Real Estate, LLC
Bought with:
Tina Riehl
Century 21 Affiliated
Source: RANW,MLS#: 50309073
Facts & features
Interior
Bedrooms & bathrooms
- Bedrooms: 3
- Bathrooms: 2
- Full bathrooms: 2
Bedroom 1
- Level: Main
- Dimensions: 14x14
Bedroom 2
- Level: Main
- Dimensions: 10x10
Bedroom 3
- Level: Main
- Dimensions: 10x10
Family room
- Level: Lower
- Dimensions: 18x15
Formal dining room
- Level: Main
- Dimensions: 12x9
Kitchen
- Level: Main
- Dimensions: 10x8
Living room
- Level: Main
- Dimensions: 18x13
Other
- Description: Den/Office
- Level: Lower
- Dimensions: 12x14
Other
- Description: Other
- Level: Lower
- Dimensions: 21x12
Heating
- Forced Air
Cooling
- Forced Air, Central Air
Appliances
- Included: Disposal, Range, Refrigerator
Features
- At Least 1 Bathtub, Cable Available, High Speed Internet, Vaulted Ceiling(s)
- Number of fireplaces: 2
- Fireplace features: Two, Gas
Interior area
- Total interior livable area: 2,087 sqft
- Finished area above ground: 1,394
- Finished area below ground: 690
Property
Parking
- Parking features: Garage, Attached, Garage Door Opener
- Has attached garage: Yes
Accessibility
- Accessibility features: 1st Floor Bedroom, 1st Floor Full Bath, Level Drive, Level Lot
Details
- Parcel number: 314620101
- Zoning: Condo,Residential
- Special conditions: Arms Length
Construction
Type & style
- Home type: Condo
- Property subtype: Condominium
Materials
- Vinyl Siding
Condition
- New construction: No
- Year built: 1998
Utilities & green energy
- Sewer: Public Sewer
- Water: Public
Community & neighborhood
Location
- Region: Appleton
HOA & financial
HOA
- Association name: Kensington Meadows
Price history
| Date | Event | Price |
|---|---|---|
| 7/25/2025 | Pending sale | $265,000-2.8%$127/sqft |
Source: | ||
| 7/24/2025 | Sold | $272,500+2.8%$131/sqft |
Source: RANW #50309073 | ||
| 6/5/2025 | Contingent | $265,000$127/sqft |
Source: | ||
| 5/30/2025 | Listed for sale | $265,000$127/sqft |
Source: | ||
Public tax history
Tax history is unavailable.
Neighborhood: 54915
Nearby schools
GreatSchools rating
- 6/10Johnston Elementary SchoolGrades: PK-6Distance: 0.7 mi
- 2/10Madison Middle SchoolGrades: 7-8Distance: 1.6 mi
- 5/10East High SchoolGrades: 9-12Distance: 0.7 mi

Get pre-qualified for a loan
At Zillow Home Loans, we can pre-qualify you in as little as 5 minutes with no impact to your credit score.An equal housing lender. NMLS #10287.

