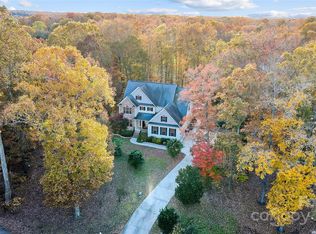Closed
$540,000
3313 Harvey Ln, Monroe, NC 28110
3beds
2,247sqft
Single Family Residence
Built in 2017
1.02 Acres Lot
$559,200 Zestimate®
$240/sqft
$2,409 Estimated rent
Home value
$559,200
$531,000 - $587,000
$2,409/mo
Zestimate® history
Loading...
Owner options
Explore your selling options
What's special
Don’t miss your opportunity to own this gorgeous custom home with stacked stone accents throughout. Situated on an acre of land and nestled on a quiet cul-de-sac. When entering the home, you will find soaring ceilings and custom wood floors that were sawmill rough cut out of the NC mountains! Dining room with vaulted ceiling could also make a great flex room (office, playroom, music room, etc). Kitchen with granite and stainless appliances is open to the breakfast area. The 2 story family room has a vaulted ceiling, stacked stone fireplace, and open staircase with black metal railing. Indulge in the luxurious main-level primary suite, featuring a standalone tub and a walk-in tiled shower with rain shower head for relaxation. Upstairs you will find two additional bedrooms, bath, bonus room, plus a storage area. Step outside onto the large deck overlooking the expansive backyard. This home has a two car attached garage, plus a spacious three car detached garage with electricity.
Zillow last checked: 8 hours ago
Listing updated: September 29, 2023 at 01:55pm
Listing Provided by:
Terri Patton Terri@PropertiesbyPatton.com,
Keller Williams Ballantyne Area,
David Patton,
Keller Williams Ballantyne Area
Bought with:
Robert MacLeod
Boston MacLeod Realty
Source: Canopy MLS as distributed by MLS GRID,MLS#: 4060489
Facts & features
Interior
Bedrooms & bathrooms
- Bedrooms: 3
- Bathrooms: 3
- Full bathrooms: 2
- 1/2 bathrooms: 1
- Main level bedrooms: 1
Primary bedroom
- Level: Main
Bedroom s
- Level: Upper
Bathroom full
- Level: Main
Bathroom half
- Level: Main
Breakfast
- Level: Main
Dining room
- Level: Main
Kitchen
- Level: Main
Laundry
- Level: Main
Heating
- Central
Cooling
- Central Air
Appliances
- Included: Dishwasher, Electric Range
- Laundry: Laundry Room
Features
- Flooring: Wood
- Has basement: No
- Fireplace features: Family Room
Interior area
- Total structure area: 2,247
- Total interior livable area: 2,247 sqft
- Finished area above ground: 2,247
- Finished area below ground: 0
Property
Parking
- Total spaces: 5
- Parking features: Attached Garage, Detached Garage, Garage Faces Front, Garage Faces Side, Garage on Main Level
- Attached garage spaces: 5
- Details: 2 car attached garage with 424 sft and detached garage with 906 sft.
Features
- Levels: One and One Half
- Stories: 1
- Patio & porch: Covered, Deck, Front Porch
Lot
- Size: 1.02 Acres
- Features: Cul-De-Sac
Details
- Additional structures: Outbuilding
- Parcel number: 09137123
- Zoning: AU4
- Special conditions: Standard
Construction
Type & style
- Home type: SingleFamily
- Architectural style: Transitional
- Property subtype: Single Family Residence
Materials
- Stone Veneer, Vinyl
- Foundation: Crawl Space
Condition
- New construction: No
- Year built: 2017
Utilities & green energy
- Sewer: Septic Installed
- Water: County Water
Community & neighborhood
Location
- Region: Monroe
- Subdivision: Worthington
Other
Other facts
- Listing terms: Cash,Conventional
- Road surface type: Concrete
Price history
| Date | Event | Price |
|---|---|---|
| 9/29/2023 | Sold | $540,000+0.9%$240/sqft |
Source: | ||
| 8/24/2023 | Listed for sale | $535,000+1428.6%$238/sqft |
Source: | ||
| 5/20/2016 | Sold | $35,000+133.3%$16/sqft |
Source: Public Record | ||
| 6/22/2011 | Sold | $15,000$7/sqft |
Source: Public Record | ||
Public tax history
| Year | Property taxes | Tax assessment |
|---|---|---|
| 2025 | $2,794 +34.7% | $549,800 +79.1% |
| 2024 | $2,074 +0.9% | $306,900 |
| 2023 | $2,054 | $306,900 |
Find assessor info on the county website
Neighborhood: 28110
Nearby schools
GreatSchools rating
- 9/10Unionville Elementary SchoolGrades: PK-5Distance: 4 mi
- 9/10Piedmont Middle SchoolGrades: 6-8Distance: 4.7 mi
- 7/10Piedmont High SchoolGrades: 9-12Distance: 4.9 mi
Schools provided by the listing agent
- Elementary: Unionville
- Middle: Piedmont
- High: Piedmont
Source: Canopy MLS as distributed by MLS GRID. This data may not be complete. We recommend contacting the local school district to confirm school assignments for this home.
Get a cash offer in 3 minutes
Find out how much your home could sell for in as little as 3 minutes with a no-obligation cash offer.
Estimated market value
$559,200
Get a cash offer in 3 minutes
Find out how much your home could sell for in as little as 3 minutes with a no-obligation cash offer.
Estimated market value
$559,200
