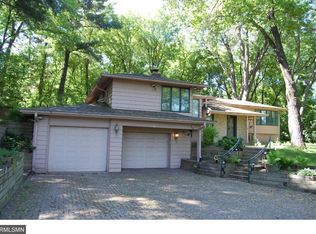Closed
$490,000
3313 Hopkins Xrds, Hopkins, MN 55305
3beds
2,707sqft
Single Family Residence
Built in 1947
0.9 Acres Lot
$487,400 Zestimate®
$181/sqft
$2,904 Estimated rent
Home value
$487,400
$448,000 - $531,000
$2,904/mo
Zestimate® history
Loading...
Owner options
Explore your selling options
What's special
Sought after Bellgrove neighborhood. Exceptional .9 acre wooded lot for year-round enjoyment. Spacious living room with fireplace and formal dining with access to a three-season porch and an all-screened porch. Sunny eat-in kitchen. Currently there are 2 established bedrooms (primary has large walk-in closet) and a den that could be a bedroom. Finish off the attic space adjacent to the bedroom level for another bedroom. Hardwood floors. Two fireplaces. Family room with fireplace. Garden shed/storage shed in backyard.
Zillow last checked: 8 hours ago
Listing updated: May 06, 2025 at 10:26am
Listed by:
Mark J Granlund 612-803-8129,
Edina Realty, Inc.,
Jane A Larson 612-720-1048
Bought with:
David J. Widell
RE/MAX Advantage Plus
Source: NorthstarMLS as distributed by MLS GRID,MLS#: 6648474
Facts & features
Interior
Bedrooms & bathrooms
- Bedrooms: 3
- Bathrooms: 2
- Full bathrooms: 1
- 1/2 bathrooms: 1
Bedroom 1
- Level: Upper
- Area: 180 Square Feet
- Dimensions: 15x12
Bedroom 2
- Level: Upper
- Area: 136.5 Square Feet
- Dimensions: 13x10.5
Bedroom 3
- Level: Main
- Area: 95 Square Feet
- Dimensions: 10x9.5
Dining room
- Level: Main
- Area: 149.5 Square Feet
- Dimensions: 13x11.5
Family room
- Level: Lower
- Area: 448 Square Feet
- Dimensions: 32x14
Informal dining room
- Level: Main
- Area: 72 Square Feet
- Dimensions: 9x8
Kitchen
- Level: Main
- Area: 96 Square Feet
- Dimensions: 12x8
Living room
- Level: Main
- Area: 304.5 Square Feet
- Dimensions: 21x14.5
Patio
- Level: Lower
- Area: 204 Square Feet
- Dimensions: 17x12
Screened porch
- Level: Main
- Area: 168 Square Feet
- Dimensions: 16x10.5
Other
- Level: Main
- Area: 165 Square Feet
- Dimensions: 15x11
Walk in closet
- Level: Upper
- Area: 45 Square Feet
- Dimensions: 9x5
Heating
- Forced Air
Cooling
- Central Air
Appliances
- Included: Dishwasher, Disposal, Dryer, Gas Water Heater, Microwave, Range, Refrigerator, Washer, Water Softener Owned
Features
- Basement: Block,Daylight,Finished,Full
- Number of fireplaces: 2
- Fireplace features: Family Room, Living Room, Wood Burning
Interior area
- Total structure area: 2,707
- Total interior livable area: 2,707 sqft
- Finished area above ground: 1,591
- Finished area below ground: 540
Property
Parking
- Total spaces: 2
- Parking features: Asphalt, Tuckunder Garage
- Attached garage spaces: 2
- Details: Garage Dimensions (27x19)
Accessibility
- Accessibility features: None
Features
- Levels: Three Level Split
- Patio & porch: Glass Enclosed, Patio, Porch, Screened
- Fencing: Chain Link
Lot
- Size: 0.90 Acres
- Dimensions: 170 x 230
Details
- Additional structures: Storage Shed
- Foundation area: 1539
- Parcel number: 1311722230026
- Zoning description: Residential-Single Family
Construction
Type & style
- Home type: SingleFamily
- Property subtype: Single Family Residence
Materials
- Wood Siding, Block, Timber/Post & Beam, Frame
- Roof: Age Over 8 Years,Asphalt,Pitched
Condition
- Age of Property: 78
- New construction: No
- Year built: 1947
Utilities & green energy
- Electric: Circuit Breakers, Power Company: Xcel Energy
- Gas: Natural Gas
- Sewer: City Sewer/Connected
- Water: City Water/Connected
Community & neighborhood
Location
- Region: Hopkins
- Subdivision: Bellgrove
HOA & financial
HOA
- Has HOA: No
Other
Other facts
- Road surface type: Paved
Price history
| Date | Event | Price |
|---|---|---|
| 4/28/2025 | Sold | $490,000-4.9%$181/sqft |
Source: | ||
| 3/24/2025 | Pending sale | $515,000$190/sqft |
Source: | ||
| 3/19/2025 | Listing removed | $515,000$190/sqft |
Source: | ||
| 3/13/2025 | Price change | $515,000-3.7%$190/sqft |
Source: | ||
| 1/30/2025 | Price change | $535,000-2%$198/sqft |
Source: | ||
Public tax history
| Year | Property taxes | Tax assessment |
|---|---|---|
| 2025 | $8,537 +11.1% | $552,100 -1.7% |
| 2024 | $7,686 -2.1% | $561,900 +7% |
| 2023 | $7,850 +3.9% | $525,300 -1.3% |
Find assessor info on the county website
Neighborhood: 55305
Nearby schools
GreatSchools rating
- 1/10Eisenhower Elementary SchoolGrades: PK-6Distance: 0.7 mi
- 5/10Hopkins North Junior High SchoolGrades: 7-9Distance: 0.9 mi
- 8/10Hopkins Senior High SchoolGrades: 10-12Distance: 1.1 mi
Get a cash offer in 3 minutes
Find out how much your home could sell for in as little as 3 minutes with a no-obligation cash offer.
Estimated market value
$487,400
Get a cash offer in 3 minutes
Find out how much your home could sell for in as little as 3 minutes with a no-obligation cash offer.
Estimated market value
$487,400
