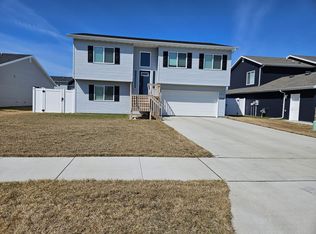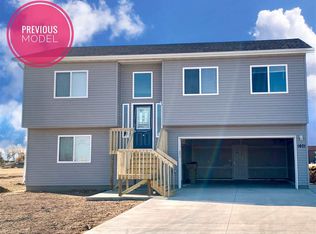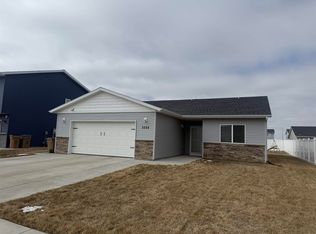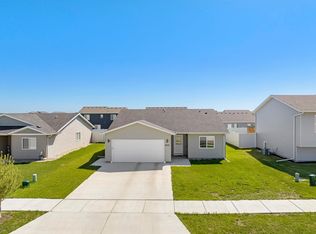Sold on 08/12/24
Price Unknown
3313 Kodiak St NW, Minot, ND 58703
4beds
3baths
2,248sqft
Single Family Residence
Built in 2020
9,147.6 Square Feet Lot
$400,100 Zestimate®
$--/sqft
$2,560 Estimated rent
Home value
$400,100
Estimated sales range
Not available
$2,560/mo
Zestimate® history
Loading...
Owner options
Explore your selling options
What's special
Welcome to 3313 Kodiak Street, NW, a stunning property situated on a prime corner lot in a tranquil neighborhood. This home, built in 2020, offers contemporary living at its finest. As you step inside, you're greeted by a spacious living area featuring a cozy fireplace, perfect for cold winter months. The living area seamlessly flows into the kitchen and dining spaces. The dining area features sliding doors that open to a patio within the fenced-in yard, ideal for outdoor entertaining. A stylish half-bath with a barn door adds a touch of rustic charm. The primary bedroom is generously sized, complete with an ensuite bathroom that is beautifully tiled and a walk-in closet. Upstairs, you'll find a bright and airy family room with large windows that let in an abundance of natural light. This level also includes three spacious bedrooms, a convenient laundry room, and a full bathroom. The property is fully move-in ready, with the front yard beautifully landscaped, including curbing, rocks, and a sprinkler system. Additional features include an encapsulated crawl space with electricity and a heated two-stall garage that is fully insulated, drywalled, and equipped with a drain. This house has been thoughtfully designed, with the sellers meticulously selecting beautiful finishes throughout. Enjoy the peace and convenience of this newer development, close to many amenities. Don't miss the opportunity to make this beautiful house your home!
Zillow last checked: 8 hours ago
Listing updated: August 13, 2024 at 11:44am
Listed by:
Mae Geller 701-720-2268,
Century 21 Morrison Realty
Source: Minot MLS,MLS#: 241303
Facts & features
Interior
Bedrooms & bathrooms
- Bedrooms: 4
- Bathrooms: 3
- Main level bathrooms: 2
- Main level bedrooms: 2
Primary bedroom
- Description: Walk-in Closet. En Suite.
- Level: Main
Bedroom 1
- Description: Large
- Level: Upper
Bedroom 2
- Description: Large
- Level: Upper
Bedroom 3
- Description: Good Size
- Level: Main
Dining room
- Description: Sliding Doors To Patio
- Level: Main
Family room
- Description: Large Window
- Level: Upper
Kitchen
- Description: Samsung Appliances
- Level: Main
Living room
- Description: Opens To Kitchen / Dining
- Level: Main
Heating
- Forced Air, Natural Gas
Cooling
- Central Air
Appliances
- Included: Dishwasher, Disposal, Refrigerator, Washer, Dryer, Microwave/Hood, Gas Range/Oven
Features
- Flooring: Carpet, Other
- Basement: Crawl Space,None
- Number of fireplaces: 1
- Fireplace features: Electric, Main, Living Room
Interior area
- Total structure area: 2,248
- Total interior livable area: 2,248 sqft
- Finished area above ground: 2,248
Property
Parking
- Total spaces: 2
- Parking features: Attached, Garage: Heated, Insulated, Sheet Rock, Floor Drains, Opener, Oversize Door, Lights, Driveway: Concrete
- Attached garage spaces: 2
- Has uncovered spaces: Yes
Features
- Levels: Two
- Stories: 2
- Patio & porch: Patio
- Exterior features: Sprinkler
- Fencing: Fenced
Lot
- Size: 9,147 sqft
Details
- Parcel number: MI02F410000010
- Zoning: R1
Construction
Type & style
- Home type: SingleFamily
- Property subtype: Single Family Residence
Materials
- Foundation: Concrete Perimeter, Other
- Roof: Asphalt
Condition
- New construction: No
- Year built: 2020
Utilities & green energy
- Sewer: City
- Water: City
Community & neighborhood
Location
- Region: Minot
Price history
| Date | Event | Price |
|---|---|---|
| 8/12/2024 | Sold | -- |
Source: | ||
| 7/25/2024 | Pending sale | $379,900$169/sqft |
Source: | ||
| 7/20/2024 | Contingent | $379,900$169/sqft |
Source: | ||
| 7/18/2024 | Listed for sale | $379,900+30.1%$169/sqft |
Source: | ||
| 4/23/2021 | Sold | -- |
Source: | ||
Public tax history
| Year | Property taxes | Tax assessment |
|---|---|---|
| 2024 | $4,492 -13.4% | $340,000 +2.4% |
| 2023 | $5,186 | $332,000 +7.8% |
| 2022 | -- | $308,000 +10.4% |
Find assessor info on the county website
Neighborhood: 58703
Nearby schools
GreatSchools rating
- 5/10Lewis And Clark Elementary SchoolGrades: PK-5Distance: 0.9 mi
- 5/10Erik Ramstad Middle SchoolGrades: 6-8Distance: 0.3 mi
- NASouris River Campus Alternative High SchoolGrades: 9-12Distance: 1.9 mi
Schools provided by the listing agent
- District: Minot #1
Source: Minot MLS. This data may not be complete. We recommend contacting the local school district to confirm school assignments for this home.



