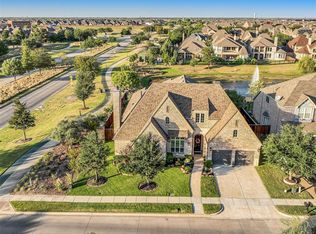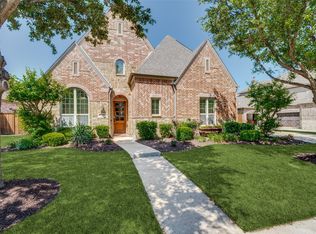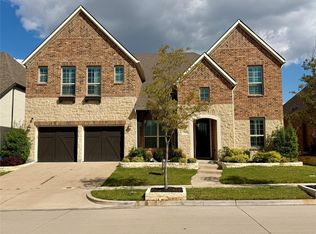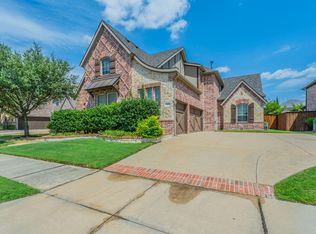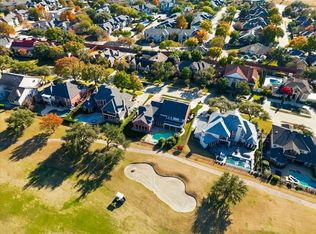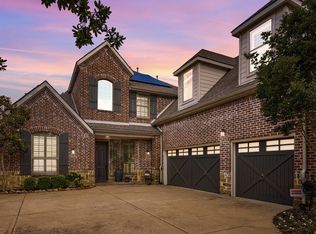Experience elevated living in this beautifully Goodman Series upgraded Custom Home backing to a tranquil pond with a fountain in the coveted Glen phase of The Tribute. A premier Lakeside, 2GOLF, and Resort-Style Community. This spacious layout designed home a Open floor plan with a Chef's Kitchen, 2 bedrooms downstairs, breathtaking views, and a vaulted Living Room Natural Light Pours in through large windows and skylights, brightening with a soaring gas-start stone fireplace. The covered back patio with remote-controlled shades offers the perfect space for indoor-outdoor living. Upstairs includes a media room, game room, wet bar, and generously sized 3bedrooms each with its own private All En-Suite Baths Newly Remodeled. Formal dining room with Wine Grotto and custom designed Chandelier, Double staircase as a grand focal point, Custom built-ins in the office, Epoxied garage floors & zoned water Manifold System, Custom storage in both the pantry and the primary closet. New Roof, New hardwood flooring, New Carpet, Full interior paint. Luxury living at its finest. Don't miss your chance to own one of the most Incredible home.
For sale
Price cut: $50K (11/18)
$1,100,000
3313 Lochside, The Colony, TX 75056
5beds
5,142sqft
Est.:
Single Family Residence
Built in 2008
9,975.24 Square Feet Lot
$1,068,700 Zestimate®
$214/sqft
$121/mo HOA
What's special
Soaring gas-start stone fireplaceDouble staircaseBreathtaking viewsWet barGame roomMedia roomEpoxied garage floors
- 121 days |
- 480 |
- 10 |
Zillow last checked: 8 hours ago
Listing updated: December 10, 2025 at 01:19pm
Listed by:
Ka Pyo Elle Kim 0788783 945-900-3343,
Competitive Edge Realty LLC 972-200-3685
Source: NTREIS,MLS#: 20940036
Tour with a local agent
Facts & features
Interior
Bedrooms & bathrooms
- Bedrooms: 5
- Bathrooms: 6
- Full bathrooms: 5
- 1/2 bathrooms: 1
Primary bedroom
- Features: Closet Cabinetry, Dual Sinks, Double Vanity, En Suite Bathroom, Garden Tub/Roman Tub, Linen Closet, Separate Shower, Walk-In Closet(s)
- Level: First
- Dimensions: 21 x 14
Primary bedroom
- Features: Built-in Features, Closet Cabinetry, Sitting Area in Primary, Walk-In Closet(s)
- Level: Second
- Dimensions: 14 x 12
Bedroom
- Features: Ceiling Fan(s), En Suite Bathroom, Walk-In Closet(s)
- Level: Second
- Dimensions: 12 x 11
Bedroom
- Features: Ceiling Fan(s), En Suite Bathroom, Walk-In Closet(s)
- Level: Second
- Dimensions: 11 x 15
Bedroom
- Features: Ceiling Fan(s), En Suite Bathroom, Walk-In Closet(s)
- Level: Second
- Dimensions: 11 x 12
Bonus room
- Features: Ceiling Fan(s)
- Level: Second
- Dimensions: 19 x 19
Kitchen
- Features: Breakfast Bar, Built-in Features, Butler's Pantry, Eat-in Kitchen, Granite Counters, Kitchen Island, Solid Surface Counters, Walk-In Pantry
- Level: First
- Dimensions: 18 x 12
Laundry
- Features: Built-in Features, Linen Closet, Utility Room, Utility Sink
- Level: First
- Dimensions: 9 x 8
Living room
- Features: Built-in Features, Ceiling Fan(s), Fireplace
- Level: First
- Dimensions: 21 x 19
Loft
- Features: Ceiling Fan(s)
- Level: Second
- Dimensions: 13 x 12
Heating
- Central, Fireplace(s), Natural Gas
Cooling
- Central Air, Ceiling Fan(s), Electric
Appliances
- Included: Double Oven, Dishwasher, Electric Oven, Electric Range, Gas Cooktop, Disposal, Microwave
- Laundry: Laundry Chute, Washer Hookup, Electric Dryer Hookup, Laundry in Utility Room
Features
- Wet Bar, Decorative/Designer Lighting Fixtures, Eat-in Kitchen, In-Law Floorplan, Kitchen Island, Multiple Master Suites, Multiple Staircases, Open Floorplan, Pantry, Cable TV, Walk-In Closet(s), Wired for Sound
- Flooring: Carpet, Ceramic Tile, Hardwood
- Windows: Window Coverings
- Has basement: No
- Number of fireplaces: 2
- Fireplace features: Decorative, Family Room, Gas Starter, Living Room, Masonry, Stone
Interior area
- Total interior livable area: 5,142 sqft
Video & virtual tour
Property
Parking
- Total spaces: 3
- Parking features: Converted Garage, Direct Access, Door-Single, Epoxy Flooring, Garage Faces Front, Garage, Golf Cart Garage, Garage Door Opener, Inside Entrance, Lighted, Private, Garage Faces Side
- Attached garage spaces: 3
Features
- Levels: Two
- Stories: 2
- Patio & porch: Rear Porch, Front Porch, Covered
- Exterior features: Lighting, Rain Gutters
- Pool features: None, Community
- Fencing: Back Yard,Metal,Wood,Wrought Iron
- Has view: Yes
- View description: Water
- Has water view: Yes
- Water view: Water
- Waterfront features: Canal Access, Waterfront
Lot
- Size: 9,975.24 Square Feet
- Features: Interior Lot, Landscaped, Subdivision, Waterfront, Retaining Wall
Details
- Parcel number: R524797
- Other equipment: Home Theater
Construction
Type & style
- Home type: SingleFamily
- Architectural style: Traditional,Detached
- Property subtype: Single Family Residence
Materials
- Brick
- Foundation: Slab
- Roof: Composition
Condition
- Year built: 2008
Utilities & green energy
- Sewer: Public Sewer
- Water: Public
- Utilities for property: Electricity Connected, Natural Gas Available, Sewer Available, Separate Meters, Water Available, Cable Available
Community & HOA
Community
- Features: Boat Facilities, Clubhouse, Fishing, Golf, Lake, Marina, Playground, Park, Pool, Restaurant, Sidewalks, Trails/Paths, Curbs
- Security: Fire Alarm, Smoke Detector(s)
- Subdivision: The Glen At Tribute Ph 1
HOA
- Has HOA: Yes
- Services included: Association Management
- HOA fee: $726 semi-annually
- HOA name: The Tribute HOA CMA
- HOA phone: 972-943-2800
Location
- Region: The Colony
Financial & listing details
- Price per square foot: $214/sqft
- Tax assessed value: $1,171,459
- Annual tax amount: $23,911
- Date on market: 8/14/2025
- Cumulative days on market: 121 days
- Listing terms: Cash,Conventional,FHA,VA Loan
- Exclusions: None
- Electric utility on property: Yes
Estimated market value
$1,068,700
$1.02M - $1.12M
$5,698/mo
Price history
Price history
| Date | Event | Price |
|---|---|---|
| 11/18/2025 | Price change | $1,100,000-4.3%$214/sqft |
Source: NTREIS #20940036 Report a problem | ||
| 10/29/2025 | Price change | $1,150,000-8%$224/sqft |
Source: NTREIS #20940036 Report a problem | ||
| 8/14/2025 | Listed for sale | $1,250,000+86.6%$243/sqft |
Source: NTREIS #20940036 Report a problem | ||
| 3/17/2021 | Sold | -- |
Source: NTREIS #14529679 Report a problem | ||
| 6/3/2020 | Listing removed | $4,600$1/sqft |
Source: EXP REALTY #14347156 Report a problem | ||
Public tax history
Public tax history
| Year | Property taxes | Tax assessment |
|---|---|---|
| 2025 | $23,911 +4.6% | $1,171,459 +5% |
| 2024 | $22,858 -2.1% | $1,116,056 -1.7% |
| 2023 | $23,352 +11.9% | $1,135,236 +23.7% |
Find assessor info on the county website
BuyAbility℠ payment
Est. payment
$7,385/mo
Principal & interest
$5476
Property taxes
$1403
Other costs
$506
Climate risks
Neighborhood: Tribute
Nearby schools
GreatSchools rating
- 8/10PRESTWICK ELGrades: K-5Distance: 0.3 mi
- 5/10Lowell H Strike MiddleGrades: 6-8Distance: 0.9 mi
- 5/10Little Elm High SchoolGrades: 9-12Distance: 5 mi
Schools provided by the listing agent
- Elementary: Prestwick
- Middle: Lowell Strike
- High: Little Elm
- District: Little Elm ISD
Source: NTREIS. This data may not be complete. We recommend contacting the local school district to confirm school assignments for this home.
- Loading
- Loading
