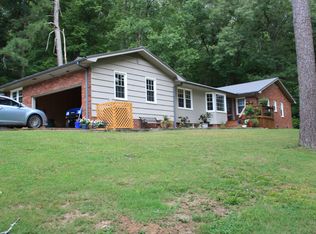Beautifully remodeled home on huge private lot with fabulous 2 story detached garage/workshop. Many updates including new kitchen & baths. Floors are heart of pine and laminate. Metal roof 2010, HVAC, & windows 2008, range & dishwasher 2013, tankless water heater 2016. Formal LR & DR, den with wood burning fireplace, eat-in kitchen with island, tile backsplash, countertops, built-in corner cabinet. Separate laundry room. Most rooms have wood paneling. Spacious hall leading to three bedrooms & baths. Rainbird water softener. You will feel like you are in the country but only minutes from town. Priceville schools.
This property is off market, which means it's not currently listed for sale or rent on Zillow. This may be different from what's available on other websites or public sources.
