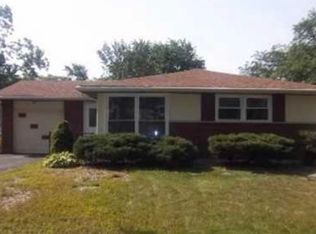Closed
$227,000
3313 Maple Ln, Hazel Crest, IL 60429
3beds
1,393sqft
Single Family Residence
Built in 1962
7,200 Square Feet Lot
$231,600 Zestimate®
$163/sqft
$2,704 Estimated rent
Home value
$231,600
$208,000 - $257,000
$2,704/mo
Zestimate® history
Loading...
Owner options
Explore your selling options
What's special
Beautifully updated and move-in ready, this home features a stunning new kitchen with quartz countertops, white shaker-style cabinets, and stainless steel appliances. The warm, refinished hardwood floors complement the new luxury vinyl in the fully updated bathrooms, while fresh interior paint, modern fixtures, and stylish lighting create a welcoming atmosphere. With a separate dining area, a full master bathroom, and three spacious bedrooms, this home offers both comfort and functionality. The freshly seal-coated driveway adds to the curb appeal. Don't miss the 3-D tour with a detailed floor plan-schedule your private showing today!
Zillow last checked: 8 hours ago
Listing updated: June 21, 2025 at 01:01am
Listing courtesy of:
Neil Gates 630-528-0497,
Chase Real Estate LLC
Bought with:
Joseph Stith
Hoffman Realtors LLC
Source: MRED as distributed by MLS GRID,MLS#: 12327585
Facts & features
Interior
Bedrooms & bathrooms
- Bedrooms: 3
- Bathrooms: 2
- Full bathrooms: 2
Primary bedroom
- Features: Bathroom (Full)
- Level: Main
- Area: 165 Square Feet
- Dimensions: 11X15
Bedroom 2
- Level: Main
- Area: 182 Square Feet
- Dimensions: 13X14
Bedroom 3
- Level: Main
- Area: 99 Square Feet
- Dimensions: 9X11
Dining room
- Level: Main
- Area: 210 Square Feet
- Dimensions: 14X15
Kitchen
- Features: Kitchen (Galley)
- Level: Main
- Area: 100 Square Feet
- Dimensions: 10X10
Laundry
- Level: Main
- Area: 36 Square Feet
- Dimensions: 6X6
Living room
- Level: Main
- Area: 247 Square Feet
- Dimensions: 13X19
Heating
- Natural Gas, Forced Air
Cooling
- Central Air
Appliances
- Included: Range, Microwave, Dishwasher, Refrigerator, Stainless Steel Appliance(s)
Features
- Basement: None
Interior area
- Total structure area: 0
- Total interior livable area: 1,393 sqft
Property
Parking
- Total spaces: 1
- Parking features: On Site, Garage Owned, Attached, Garage
- Attached garage spaces: 1
Accessibility
- Accessibility features: No Disability Access
Features
- Stories: 1
Lot
- Size: 7,200 sqft
- Dimensions: 60X120
Details
- Additional structures: Shed(s)
- Parcel number: 28264070080000
- Special conditions: None
Construction
Type & style
- Home type: SingleFamily
- Architectural style: Ranch
- Property subtype: Single Family Residence
Materials
- Brick, Frame
- Foundation: Concrete Perimeter
- Roof: Asphalt
Condition
- New construction: No
- Year built: 1962
- Major remodel year: 2024
Utilities & green energy
- Electric: Circuit Breakers
- Sewer: Public Sewer
- Water: Lake Michigan
Community & neighborhood
Location
- Region: Hazel Crest
HOA & financial
HOA
- Services included: None
Other
Other facts
- Listing terms: FHA
- Ownership: Fee Simple
Price history
| Date | Event | Price |
|---|---|---|
| 6/18/2025 | Sold | $227,000-1.2%$163/sqft |
Source: | ||
| 5/23/2025 | Contingent | $229,700$165/sqft |
Source: | ||
| 5/2/2025 | Listed for sale | $229,700$165/sqft |
Source: | ||
| 4/23/2025 | Contingent | $229,700$165/sqft |
Source: | ||
| 4/15/2025 | Price change | $229,700-3%$165/sqft |
Source: | ||
Public tax history
| Year | Property taxes | Tax assessment |
|---|---|---|
| 2023 | $4,288 +307.4% | $15,000 +67.4% |
| 2022 | $1,052 -8.8% | $8,958 |
| 2021 | $1,154 -8.8% | $8,958 |
Find assessor info on the county website
Neighborhood: 60429
Nearby schools
GreatSchools rating
- 3/10Highlands Elementary SchoolGrades: PK-5Distance: 0.2 mi
- 3/10Prairie-Hills Junior High SchoolGrades: 6-8Distance: 1.1 mi
- 3/10Hillcrest High SchoolGrades: 9-12Distance: 0.8 mi
Schools provided by the listing agent
- Elementary: Highlands Elementary School
- Middle: Prairie-Hills Junior High School
- High: Hillcrest High School
- District: 144
Source: MRED as distributed by MLS GRID. This data may not be complete. We recommend contacting the local school district to confirm school assignments for this home.

Get pre-qualified for a loan
At Zillow Home Loans, we can pre-qualify you in as little as 5 minutes with no impact to your credit score.An equal housing lender. NMLS #10287.
Sell for more on Zillow
Get a free Zillow Showcase℠ listing and you could sell for .
$231,600
2% more+ $4,632
With Zillow Showcase(estimated)
$236,232