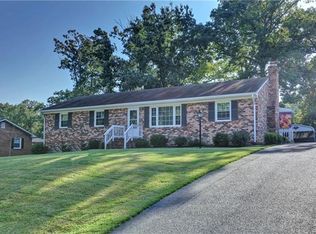A RARE FIND IN THE HEART OF MIDLOTHIAN... This beautifully UPDATED BRICK RANCHER includes an OVERSIZED DETACHED 2-CAR GARAGE / WORKSHOP with Electricity, 3-Bedrooms, 2 Full Baths, Vinyl Windows, Family Room with Fireplace, Covered Front Porch, and Partially Fenced Rear Yard. The KITCHEN has been COMPLETELY REMODELED with NEW white shaker cabinets, granite counters, tumbled marble/stone backsplash, stainless appliances, and vinyl wood plank flooring. The kitchen is open to both the family room and the living room, providing a modern layout. The hall BATH has also been COMPLETELY REMODELED with a handicapped accessible FULLY-TILED SHOWER with built-in bench and grab bars. There is also an enclosed porch on the back (not included in the square footage). Hot Water Heater (2019), Roof (2015), Heat Pump (2008). Although no known defects, the fireplace, chimney, gas logs, and flue convey "as-is". Gas log insert requires a propane tank. Automatic garage door opener does not work and conveys "as-is".
This property is off market, which means it's not currently listed for sale or rent on Zillow. This may be different from what's available on other websites or public sources.
