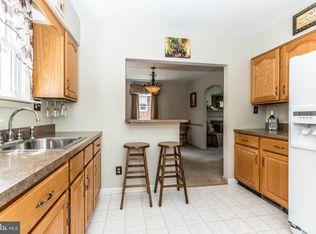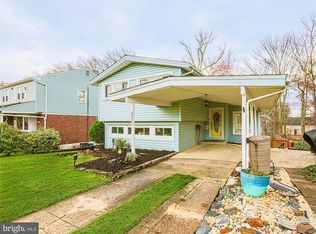Sold for $400,000 on 10/24/25
$400,000
3313 Rosalie Ave, Baltimore, MD 21234
5beds
3,100sqft
Single Family Residence
Built in 1962
7,497 Square Feet Lot
$403,100 Zestimate®
$129/sqft
$3,378 Estimated rent
Home value
$403,100
$359,000 - $451,000
$3,378/mo
Zestimate® history
Loading...
Owner options
Explore your selling options
What's special
Welcome home to 3313 Rosalie Ave! This charming colonial-style home features a welcoming covered front porch, updated exterior, 2 level bump out and offers 5 bedrooms and 3 full bathrooms. The bright and inviting living room features large windows that flood the space with natural light, complemented by recessed lighting and a modern ceiling fan. The open layout with arched doorways seamlessly connects to the kitchen and dining area. The beautifully updated kitchen features a stylish two-tone design with navy blue lower cabinets, crisp white upper cabinets, quartz counters, tile backsplash, a spacious breakfast bar, and new stainless steel appliances. The open layout flows seamlessly into the dining area perfect for entertaining. The main level addition offers a spacious main-level primary suite featuring large windows, recessed lighting, and a modern ceiling fan. It includes a walk-in closet and a private en-suite bathroom. Just upstairs you'll find 4 bedrooms and an updated full bathroom. The fully finished basement offers an expansive open layout with recessed lighting, LVP flooring, and direct walkout access to the backyard, making it perfect for entertaining or creating a second living area. The added bump out addition enhances the space with a modern full bathroom and plenty of flexibility for a home office, gym, or guest space. Outside your driveway features plenty of parking.
Zillow last checked: 8 hours ago
Listing updated: October 24, 2025 at 09:18am
Listed by:
Sarah Sickles 240-877-8856,
Taylor Properties
Bought with:
Tiffany Harris, 37442
Century 21 Harris Hawkins & Co.
Source: Bright MLS,MLS#: MDBA2182600
Facts & features
Interior
Bedrooms & bathrooms
- Bedrooms: 5
- Bathrooms: 3
- Full bathrooms: 3
- Main level bathrooms: 1
- Main level bedrooms: 1
Basement
- Area: 1130
Heating
- Central, Electric
Cooling
- Central Air, Electric
Appliances
- Included: Microwave, Dishwasher, Disposal, Energy Efficient Appliances, Ice Maker, Oven/Range - Gas, Refrigerator, Stainless Steel Appliance(s), Water Dispenser, Electric Water Heater
- Laundry: Hookup
Features
- Soaking Tub, Bathroom - Tub Shower, Bathroom - Walk-In Shower, Breakfast Area, Dining Area, Entry Level Bedroom, Open Floorplan, Eat-in Kitchen, Kitchen - Gourmet, Kitchen Island, Primary Bath(s), Recessed Lighting, Upgraded Countertops, Walk-In Closet(s)
- Flooring: Ceramic Tile, Luxury Vinyl
- Basement: Full,Connecting Stairway,Finished,Heated,Improved,Exterior Entry,Space For Rooms,Windows
- Has fireplace: No
Interior area
- Total structure area: 3,130
- Total interior livable area: 3,100 sqft
- Finished area above ground: 2,000
- Finished area below ground: 1,100
Property
Parking
- Total spaces: 3
- Parking features: Driveway
- Uncovered spaces: 3
Accessibility
- Accessibility features: None
Features
- Levels: Two
- Stories: 2
- Patio & porch: Porch
- Pool features: None
Lot
- Size: 7,497 sqft
Details
- Additional structures: Above Grade, Below Grade
- Parcel number: 0327045570B006
- Zoning: R-1
- Special conditions: Standard
Construction
Type & style
- Home type: SingleFamily
- Architectural style: Colonial
- Property subtype: Single Family Residence
Materials
- Brick
- Foundation: Other
Condition
- Excellent
- New construction: No
- Year built: 1962
- Major remodel year: 2025
Utilities & green energy
- Sewer: Public Sewer
- Water: Public
Community & neighborhood
Location
- Region: Baltimore
- Subdivision: Parkville
- Municipality: Baltimore City
Other
Other facts
- Listing agreement: Exclusive Right To Sell
- Listing terms: FHA,Conventional,VA Loan,Cash
- Ownership: Fee Simple
Price history
| Date | Event | Price |
|---|---|---|
| 10/24/2025 | Sold | $400,000$129/sqft |
Source: | ||
| 9/26/2025 | Contingent | $400,000$129/sqft |
Source: | ||
| 9/17/2025 | Price change | $400,000-8.9%$129/sqft |
Source: | ||
| 9/6/2025 | Listed for sale | $439,000+99.5%$142/sqft |
Source: | ||
| 6/30/2025 | Sold | $220,000$71/sqft |
Source: Public Record | ||
Public tax history
| Year | Property taxes | Tax assessment |
|---|---|---|
| 2025 | -- | $246,733 +6% |
| 2024 | $5,492 +5.4% | $232,700 +5.4% |
| 2023 | $5,211 +5.7% | $220,800 -5.1% |
Find assessor info on the county website
Neighborhood: Woodring
Nearby schools
GreatSchools rating
- 4/10Woodhome Elementary/Middle SchoolGrades: PK-8Distance: 0.2 mi
- NAN.A.C.A. Freedom And Democracy Academy IiGrades: 6-12Distance: 1.1 mi
- NAFriendship Academy Of Engineering And TechnologyGrades: 6-12Distance: 1.1 mi
Schools provided by the listing agent
- Elementary: Woodhome Elementary-middle School
- District: Baltimore City Public Schools
Source: Bright MLS. This data may not be complete. We recommend contacting the local school district to confirm school assignments for this home.

Get pre-qualified for a loan
At Zillow Home Loans, we can pre-qualify you in as little as 5 minutes with no impact to your credit score.An equal housing lender. NMLS #10287.
Sell for more on Zillow
Get a free Zillow Showcase℠ listing and you could sell for .
$403,100
2% more+ $8,062
With Zillow Showcase(estimated)
$411,162
