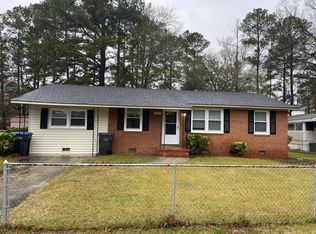Sold for $160,000 on 06/05/24
$160,000
3313 SYLVESTER Drive, Augusta, GA 30906
3beds
1,730sqft
Single Family Residence
Built in 1968
0.26 Acres Lot
$170,200 Zestimate®
$92/sqft
$1,358 Estimated rent
Home value
$170,200
$146,000 - $197,000
$1,358/mo
Zestimate® history
Loading...
Owner options
Explore your selling options
What's special
Come out today and see this South Augusta gem! The 3bd/1.5ba brick beauty has been lovingly maintained and is ready for a new owner. The main house includes 1700+ sqft with a massive great room that includes a wood burning fireplace with an insert to warm up the entire room in a minute. The kitchen dining room combo leads to another living area at the front of the home and then down the hall to the bedrooms and baths. In addition to all this space, there is also an unfinished bonus room and storage area off the main living area that will offer 240 additional sqft to the home when finished. This home also includes 2 carports, a utility room, and a 20x10 screen porch. If carpeting isn't your thing, you will find original hardwood floors underneath, in all areas except the great room. The beautiful yard is totally fenced with established landscaping. The outbuilding does not stay but there is more to love, this home also has a NEW HVAC and a 2 yr old roof and is move in ready! The location is ideal for Ft. Eisenhower, the Medical District, all Universities, and it offers many shopping and dining options close by. Hurry and schedule your showing today.
Zillow last checked: 8 hours ago
Listing updated: December 09, 2025 at 06:40am
Listed by:
Betsy Linder 706-833-0606,
Blanchard & Calhoun
Bought with:
Betsy Linder, 371796
Blanchard & Calhoun
Source: Hive MLS,MLS#: 528312
Facts & features
Interior
Bedrooms & bathrooms
- Bedrooms: 3
- Bathrooms: 2
- Full bathrooms: 1
- 1/2 bathrooms: 1
Primary bedroom
- Level: Main
- Dimensions: 10 x 12
Bedroom 2
- Level: Main
- Dimensions: 10 x 9
Bedroom 3
- Level: Main
- Dimensions: 10 x 11
Bonus room
- Level: Main
- Dimensions: 18 x 8
Dining room
- Level: Main
- Dimensions: 10 x 10
Family room
- Level: Main
- Dimensions: 20 x 22
Kitchen
- Level: Main
- Dimensions: 8 x 8
Laundry
- Level: Main
- Dimensions: 6 x 8
Living room
- Level: Main
- Dimensions: 13 x 14
Other
- Description: Screened Porch
- Level: Main
- Dimensions: 20 x 10
Heating
- Gas Pack
Cooling
- Central Air
Appliances
- Included: Built-In Electric Oven, Cooktop, Electric Water Heater, Range
Features
- Security System Owned, Washer Hookup, Electric Dryer Hookup
- Flooring: Carpet, Ceramic Tile, Hardwood, Laminate, Vinyl, See Remarks
- Has basement: No
- Attic: Pull Down Stairs
- Number of fireplaces: 1
- Fireplace features: Great Room, Wood Burning Stove
Interior area
- Total structure area: 1,730
- Total interior livable area: 1,730 sqft
Property
Parking
- Total spaces: 1
- Parking features: Attached Carport, Concrete
- Carport spaces: 1
Features
- Patio & porch: Porch, Screened
- Fencing: Fenced
Lot
- Size: 0.26 Acres
- Dimensions: 80 x 140
Details
- Parcel number: 1222271000
Construction
Type & style
- Home type: SingleFamily
- Architectural style: Ranch
- Property subtype: Single Family Residence
Materials
- Brick, Vinyl Siding
- Foundation: Crawl Space
- Roof: Composition
Condition
- New construction: No
- Year built: 1968
Utilities & green energy
- Sewer: Public Sewer
- Water: Public
Community & neighborhood
Location
- Region: Augusta
- Subdivision: Mura Estates
HOA & financial
HOA
- Has HOA: No
Other
Other facts
- Listing agreement: Exclusive Right To Sell
- Listing terms: VA Loan,Cash,Conventional,FHA
Price history
| Date | Event | Price |
|---|---|---|
| 6/5/2024 | Sold | $160,000-3%$92/sqft |
Source: | ||
| 5/10/2024 | Pending sale | $165,000$95/sqft |
Source: | ||
| 5/3/2024 | Price change | $165,000-5.7%$95/sqft |
Source: | ||
| 4/26/2024 | Listed for sale | $175,000$101/sqft |
Source: | ||
Public tax history
| Year | Property taxes | Tax assessment |
|---|---|---|
| 2024 | $1,439 +39.8% | $44,076 -7.8% |
| 2023 | $1,029 -33% | $47,812 +4.6% |
| 2022 | $1,535 +12.9% | $45,705 +23.6% |
Find assessor info on the county website
Neighborhood: Old Savannah
Nearby schools
GreatSchools rating
- 3/10Hains Elementary SchoolGrades: PK-5Distance: 0.3 mi
- 3/10Richmond Hill K-8Grades: PK-8Distance: 1 mi
- 2/10Butler High SchoolGrades: 9-12Distance: 0.8 mi
Schools provided by the listing agent
- Elementary: Haines
- Middle: Richmond Hill K-8
- High: Butler Comp.
Source: Hive MLS. This data may not be complete. We recommend contacting the local school district to confirm school assignments for this home.

Get pre-qualified for a loan
At Zillow Home Loans, we can pre-qualify you in as little as 5 minutes with no impact to your credit score.An equal housing lender. NMLS #10287.
