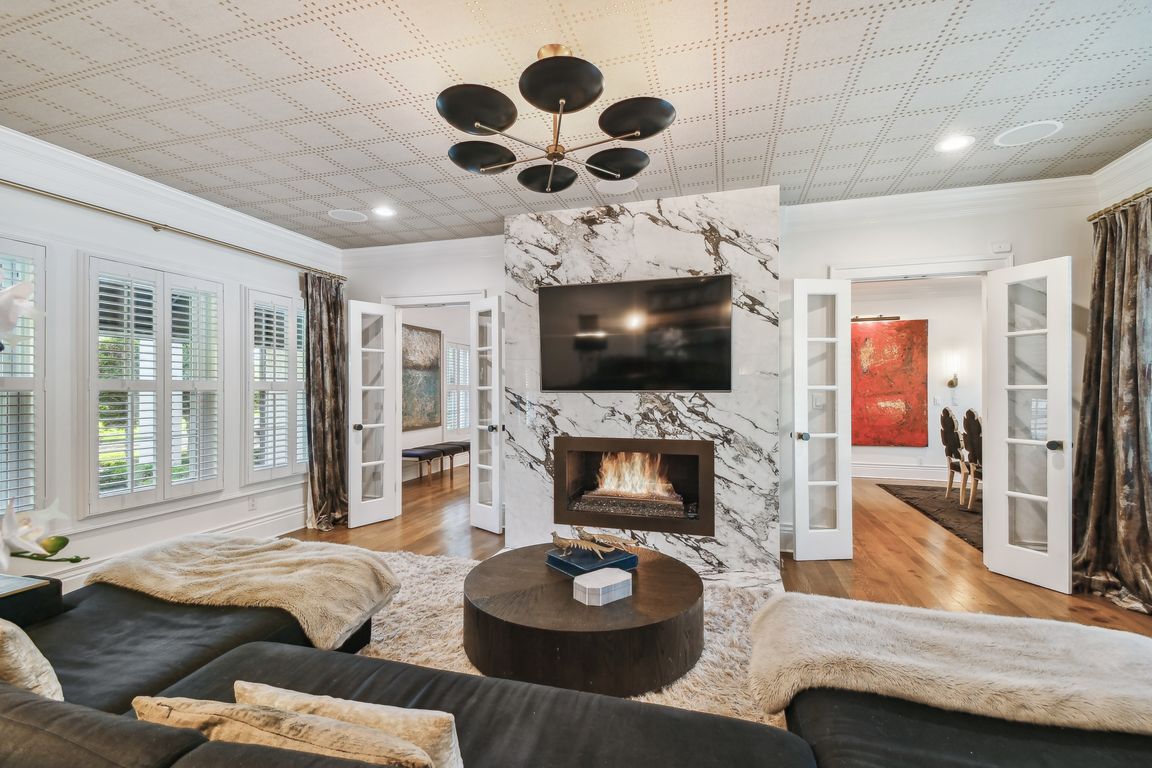
For salePrice cut: $150K (8/20)
$3,850,000
5beds
5,050sqft
3313 W Mullen Ave, Tampa, FL 33609
5beds
5,050sqft
Single family residence
Built in 1947
0.40 Acres
Open parking
$762 price/sqft
What's special
This exquisite home, situated on 4/10 of an acre in Golfview, seamlessly blends timeless elegance with modern luxury. The interior showcases quarter-sawn oak hardwood flooring throughout, paired with beautiful custom millwork and crown molding. The gourmet kitchen is a culinary masterpiece, boasting two islands, marble countertops, custom lacquered cabinetry, a wine ...
- 211 days |
- 1,021 |
- 27 |
Source: Stellar MLS,MLS#: TB8367637 Originating MLS: Suncoast Tampa
Originating MLS: Suncoast Tampa
Travel times
Living Room
Kitchen
Primary Bedroom
Zillow last checked: 7 hours ago
Listing updated: September 11, 2025 at 12:17pm
Listing Provided by:
Stephen Gay 813-380-4343,
SMITH & ASSOCIATES REAL ESTATE 813-839-3800,
Katherine Glaser 813-727-1198,
SMITH & ASSOCIATES REAL ESTATE
Source: Stellar MLS,MLS#: TB8367637 Originating MLS: Suncoast Tampa
Originating MLS: Suncoast Tampa

Facts & features
Interior
Bedrooms & bathrooms
- Bedrooms: 5
- Bathrooms: 7
- Full bathrooms: 5
- 1/2 bathrooms: 2
Rooms
- Room types: Bonus Room, Family Room, Dining Room, Living Room, Garage Apartment, Storage Rooms
Primary bedroom
- Features: Walk-In Closet(s)
- Level: Second
- Area: 448 Square Feet
- Dimensions: 32x14
Bedroom 2
- Features: Built-in Closet
- Level: Second
- Area: 238 Square Feet
- Dimensions: 17x14
Bedroom 3
- Features: En Suite Bathroom, No Closet
- Level: Second
- Area: 238 Square Feet
- Dimensions: 17x14
Bedroom 4
- Features: En Suite Bathroom, Walk-In Closet(s)
- Level: Second
- Area: 195 Square Feet
- Dimensions: 15x13
Bedroom 5
- Features: En Suite Bathroom, Built-in Closet
- Level: Second
- Area: 156 Square Feet
- Dimensions: 13x12
Primary bathroom
- Features: Dual Sinks, Garden Bath, Tub with Separate Shower Stall, Tub With Shower
- Level: Second
Dining room
- Level: First
- Area: 255 Square Feet
- Dimensions: 17x15
Family room
- Level: First
- Area: 594 Square Feet
- Dimensions: 27x22
Kitchen
- Features: Breakfast Bar, Kitchen Island
- Level: First
- Area: 627 Square Feet
- Dimensions: 33x19
Living room
- Level: First
- Area: 390 Square Feet
- Dimensions: 30x13
Heating
- Central, Zoned
Cooling
- Central Air
Appliances
- Included: Bar Fridge, Oven, Dishwasher, Disposal, Exhaust Fan, Microwave, Range, Range Hood, Refrigerator, Trash Compactor, Wine Refrigerator
- Laundry: In Garage, Inside, Laundry Room
Features
- Built-in Features, Crown Molding, Eating Space In Kitchen, High Ceilings, PrimaryBedroom Upstairs, Stone Counters, Walk-In Closet(s)
- Flooring: Brick/Stone, Ceramic Tile, Hardwood
- Doors: French Doors, Outdoor Grill
- Windows: Shutters
- Has fireplace: Yes
- Fireplace features: Family Room, Gas, Living Room, Wood Burning
Interior area
- Total structure area: 5,194
- Total interior livable area: 5,050 sqft
Video & virtual tour
Property
Parking
- Parking features: Bath In Garage, Driveway, Garage Door Opener
- Has uncovered spaces: Yes
Features
- Levels: Two
- Stories: 2
- Patio & porch: Patio
- Exterior features: Irrigation System, Lighting, Outdoor Grill, Rain Gutters, Sidewalk
- Has private pool: Yes
- Pool features: Gunite, In Ground, Lighting
- Fencing: Fenced,Masonry,Other
Lot
- Size: 0.4 Acres
- Dimensions: 132 x 132
- Features: In County, Oversized Lot, Sidewalk
- Residential vegetation: Trees/Landscaped
Details
- Additional structures: Guest House, Shed(s)
- Parcel number: A2729183Q200000500012.0
- Zoning: RS-100
- Special conditions: None
Construction
Type & style
- Home type: SingleFamily
- Architectural style: Colonial
- Property subtype: Single Family Residence
Materials
- Block, Brick, Wood Frame
- Foundation: Crawlspace
- Roof: Shingle
Condition
- New construction: No
- Year built: 1947
Utilities & green energy
- Sewer: Public Sewer
- Water: Public
- Utilities for property: BB/HS Internet Available, Cable Available, Electricity Connected, Public, Water Connected
Community & HOA
Community
- Features: Sidewalks
- Security: Security Gate
- Subdivision: GOLF VIEW PLACE
HOA
- Has HOA: No
- Pet fee: $0 monthly
Location
- Region: Tampa
Financial & listing details
- Price per square foot: $762/sqft
- Tax assessed value: $2,067,888
- Annual tax amount: $25,187
- Date on market: 3/31/2025
- Listing terms: Cash,Conventional
- Ownership: Fee Simple
- Total actual rent: 0
- Electric utility on property: Yes
- Road surface type: Brick