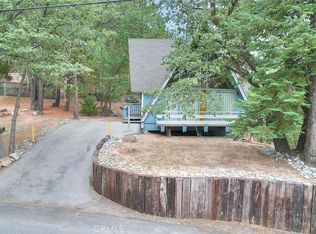Sold for $270,000
Listing Provided by:
Dawn Schulert DRE #02220605 909-442-4758,
Real Broker,
THERESA GRANT DRE #01202881 909-442-1345,
Real Broker
Bought with: ARROWHEAD PREMIER PROPERTIES
$270,000
33133 Ridge Rd, Arrowbear Lake, CA 92382
2beds
792sqft
Single Family Residence
Built in 1984
4,809 Square Feet Lot
$270,800 Zestimate®
$341/sqft
$1,857 Estimated rent
Home value
$270,800
$244,000 - $301,000
$1,857/mo
Zestimate® history
Loading...
Owner options
Explore your selling options
What's special
Welcome to your chill-out zone in the San Bernardino Mountains. Tucked away on a rare double lot in Arrowbear, this cabin-style getaway backs directly to the national forest, so your backyard is literally trees, trails, and fresh alpine air.Inside, the open-concept main floor flows out to a huge deck—perfect for après-ski drinks, summer BBQs, or pretending you’ve finally figured your life out. Upstairs, the spacious primary bedroom feels like a retreat, while the cozy bunk room fits three kids or a few friends who still think sleeping bags are a good time. The full bath keeps everyone functional and clean (you’re welcome). Plenty of flat parking means you’re not battling the slope every time you show up. You're just a short stroll from Arrowbear Lake and park, and only minutes to Snow Valley, SkyPark at Santa’s Village, and all the action in Big Bear. Whether you’re after weekend ski trips or a full unplug-from-the-city sanctuary, this one checks the boxes. Come see it before someone else steals your dream cabin. Modern Cabin Vibes. Forest Views. Zero Stress.
Zillow last checked: 8 hours ago
Listing updated: September 15, 2025 at 01:27pm
Listing Provided by:
Dawn Schulert DRE #02220605 909-442-4758,
Real Broker,
THERESA GRANT DRE #01202881 909-442-1345,
Real Broker
Bought with:
Rolf Garthoffner, DRE #00520138
ARROWHEAD PREMIER PROPERTIES
Source: CRMLS,MLS#: IG25117842 Originating MLS: California Regional MLS
Originating MLS: California Regional MLS
Facts & features
Interior
Bedrooms & bathrooms
- Bedrooms: 2
- Bathrooms: 1
- Full bathrooms: 1
Bedroom
- Features: All Bedrooms Up
Bathroom
- Features: Tub Shower
Heating
- Central
Cooling
- None
Appliances
- Included: Disposal, Gas Oven, Gas Range, Microwave, Refrigerator
- Laundry: None
Features
- Breakfast Area, Ceiling Fan(s), Eat-in Kitchen, Country Kitchen, Open Floorplan, All Bedrooms Up
- Flooring: Carpet, Laminate
- Windows: Double Pane Windows
- Has fireplace: Yes
- Fireplace features: Gas Starter, Living Room, Wood Burning
- Common walls with other units/homes: No Common Walls
Interior area
- Total interior livable area: 792 sqft
Property
Parking
- Total spaces: 2
- Parking features: Driveway, Side By Side
- Uncovered spaces: 2
Features
- Levels: Two
- Stories: 2
- Entry location: 1
- Patio & porch: Deck, Wood
- Pool features: None
- Spa features: None
- Has view: Yes
- View description: Neighborhood, Trees/Woods
Lot
- Size: 4,809 sqft
- Features: Back Yard, Gentle Sloping
Details
- Parcel number: 0327129240000
- Zoning: HT/RS
- Special conditions: Trust
Construction
Type & style
- Home type: SingleFamily
- Architectural style: Contemporary
- Property subtype: Single Family Residence
Materials
- Wood Siding
- Roof: Composition
Condition
- New construction: No
- Year built: 1984
Utilities & green energy
- Sewer: Public Sewer
- Water: Public
- Utilities for property: Cable Connected, Electricity Connected, Natural Gas Connected, Sewer Connected, Water Connected
Community & neighborhood
Security
- Security features: Carbon Monoxide Detector(s), Smoke Detector(s)
Community
- Community features: Biking, Fishing, Hiking, Lake, Mountainous, Near National Forest, Park
Location
- Region: Arrowbear Lake
- Subdivision: Arrowbear (Awbr)
Other
Other facts
- Listing terms: Cash,Conventional,FHA,VA Loan
- Road surface type: Paved
Price history
| Date | Event | Price |
|---|---|---|
| 9/15/2025 | Sold | $270,000-6.9%$341/sqft |
Source: | ||
| 8/16/2025 | Contingent | $290,000$366/sqft |
Source: | ||
| 7/26/2025 | Listed for sale | $290,000$366/sqft |
Source: | ||
| 7/15/2025 | Contingent | $290,000$366/sqft |
Source: | ||
| 5/27/2025 | Listed for sale | $290,000+241.2%$366/sqft |
Source: | ||
Public tax history
| Year | Property taxes | Tax assessment |
|---|---|---|
| 2025 | $2,315 +3.4% | $171,491 +2% |
| 2024 | $2,239 +1.1% | $168,129 +36.6% |
| 2023 | $2,215 +30.8% | $123,111 +2% |
Find assessor info on the county website
Neighborhood: Arrowbear Lake
Nearby schools
GreatSchools rating
- 8/10Charles Hoffman Elementary SchoolGrades: K-5Distance: 0.9 mi
- 3/10Mary P. Henck Intermediate SchoolGrades: 6-8Distance: 8.5 mi
- 6/10Rim Of The World Senior High SchoolGrades: 9-12Distance: 7.6 mi
Schools provided by the listing agent
- Elementary: Charles Hoffman
- Middle: Mary Putnam
- High: Rim Of The World
Source: CRMLS. This data may not be complete. We recommend contacting the local school district to confirm school assignments for this home.
Get a cash offer in 3 minutes
Find out how much your home could sell for in as little as 3 minutes with a no-obligation cash offer.
Estimated market value$270,800
Get a cash offer in 3 minutes
Find out how much your home could sell for in as little as 3 minutes with a no-obligation cash offer.
Estimated market value
$270,800
