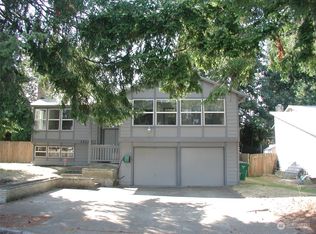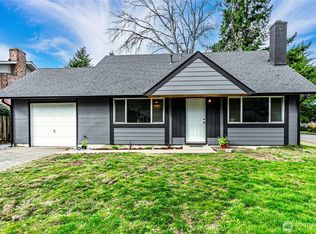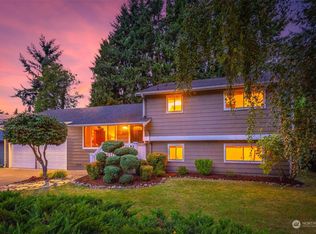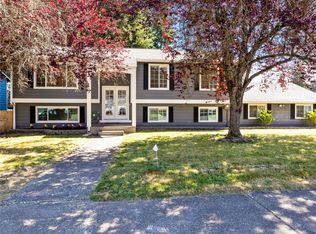Sold
Listed by:
Jeffrey Strowbridge,
Heaton Dainard, LLC
Bought with: John L. Scott/Yelm
$650,000
33137 35th Avenue SW, Federal Way, WA 98023
4beds
2,120sqft
Single Family Residence
Built in 1975
7,840.8 Square Feet Lot
$700,500 Zestimate®
$307/sqft
$3,395 Estimated rent
Home value
$700,500
$665,000 - $736,000
$3,395/mo
Zestimate® history
Loading...
Owner options
Explore your selling options
What's special
Welcome to this Twin Lakes Jewel! This home is packed with features and an abundance of NW living space. You are immediately welcomed into a massive great room with vaulted ceilings and its tile fireplace. This space flows seamlessly into a large modern kitchen with its custom cabinets, quartz counters and S/S appliances. Upstairs boasts a unique flex space along with two spacious bedrooms and a very private master suite master suite. The adjoining bath is soaked in tile and quartz w/walk in closet! Downstairs is amazing and has tons of space for movie night!. One large bedroom along with a very large full bath round out the downstairs. Outside you will find a huge deck with a territorial view. There is room for even the largest gatherings.
Zillow last checked: 8 hours ago
Listing updated: January 19, 2025 at 04:02am
Listed by:
Jeffrey Strowbridge,
Heaton Dainard, LLC
Bought with:
William J Sauneuf II, 18718
John L. Scott/Yelm
Source: NWMLS,MLS#: 2240633
Facts & features
Interior
Bedrooms & bathrooms
- Bedrooms: 4
- Bathrooms: 3
- Full bathrooms: 1
- 3/4 bathrooms: 2
Primary bedroom
- Level: Second
Bedroom
- Level: Lower
Bedroom
- Level: Second
Bedroom
- Level: Second
Bathroom three quarter
- Level: Lower
Bathroom full
- Level: Second
Bathroom three quarter
- Level: Second
Entry hall
- Level: Split
Family room
- Level: Lower
Great room
- Level: Second
Kitchen with eating space
- Level: Second
Utility room
- Level: Lower
Heating
- Fireplace(s), Forced Air
Cooling
- None
Appliances
- Included: Dishwasher(s), Disposal, Microwave(s), Refrigerator(s), Garbage Disposal, Water Heater: Gas, Water Heater Location: Utility
Features
- Bath Off Primary, Dining Room
- Flooring: Ceramic Tile, Vinyl Plank
- Windows: Double Pane/Storm Window
- Basement: Finished
- Number of fireplaces: 2
- Fireplace features: Electric, Lower Level: 1, Upper Level: 1, Fireplace
Interior area
- Total structure area: 2,120
- Total interior livable area: 2,120 sqft
Property
Parking
- Total spaces: 2
- Parking features: Attached Garage
- Attached garage spaces: 2
Features
- Levels: Multi/Split
- Entry location: Split
- Patio & porch: Bath Off Primary, Ceramic Tile, Double Pane/Storm Window, Dining Room, Fireplace, Vaulted Ceiling(s), Walk-In Closet(s), Water Heater
- Has view: Yes
- View description: Territorial
Lot
- Size: 7,840 sqft
- Features: Corner Lot, Paved, Sidewalk, Fenced-Partially, Outbuildings, Patio
- Topography: Level
- Residential vegetation: Garden Space
Details
- Parcel number: 1099750170
- Zoning description: Jurisdiction: City
- Special conditions: Standard
Construction
Type & style
- Home type: SingleFamily
- Architectural style: Northwest Contemporary
- Property subtype: Single Family Residence
Materials
- Wood Siding, Wood Products
- Foundation: Poured Concrete, Slab
- Roof: Composition
Condition
- Year built: 1975
- Major remodel year: 2024
Utilities & green energy
- Electric: Company: PSE
- Sewer: Sewer Connected, Company: Lake Haven
- Water: Public, Company: Lake Haven
Community & neighborhood
Location
- Region: Federal Way
- Subdivision: Twin Lakes
Other
Other facts
- Listing terms: Cash Out,Conventional,FHA,VA Loan
- Cumulative days on market: 294 days
Price history
| Date | Event | Price |
|---|---|---|
| 10/1/2025 | Listing removed | $712,000$336/sqft |
Source: John L Scott Real Estate #2380694 | ||
| 8/8/2025 | Price change | $712,000-2.3%$336/sqft |
Source: John L Scott Real Estate #2380694 | ||
| 7/1/2025 | Price change | $729,000-2.7%$344/sqft |
Source: John L Scott Real Estate #2380694 | ||
| 5/23/2025 | Listed for sale | $749,000+15.2%$353/sqft |
Source: John L Scott Real Estate #2380694 | ||
| 12/19/2024 | Sold | $650,000-2.2%$307/sqft |
Source: | ||
Public tax history
| Year | Property taxes | Tax assessment |
|---|---|---|
| 2024 | $5,578 +13.1% | $556,000 +24.4% |
| 2023 | $4,934 +2.6% | $447,000 -8% |
| 2022 | $4,810 +8.1% | $486,000 +24.6% |
Find assessor info on the county website
Neighborhood: Twin Lakes
Nearby schools
GreatSchools rating
- 5/10Brigadoon Elementary SchoolGrades: PK-5Distance: 0.3 mi
- 3/10Technology Access Foundation Academy at SaghalieGrades: 6-12Distance: 1.1 mi
- 3/10Decatur High SchoolGrades: 9-12Distance: 1 mi

Get pre-qualified for a loan
At Zillow Home Loans, we can pre-qualify you in as little as 5 minutes with no impact to your credit score.An equal housing lender. NMLS #10287.
Sell for more on Zillow
Get a free Zillow Showcase℠ listing and you could sell for .
$700,500
2% more+ $14,010
With Zillow Showcase(estimated)
$714,510


