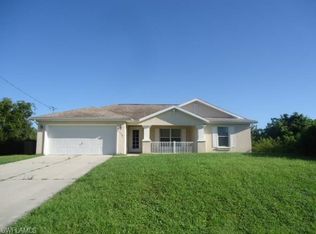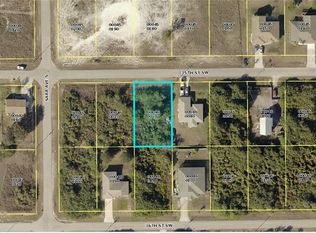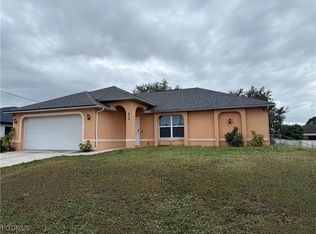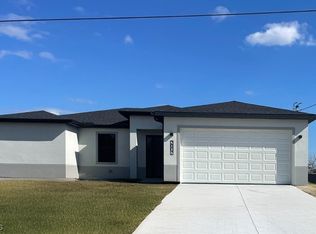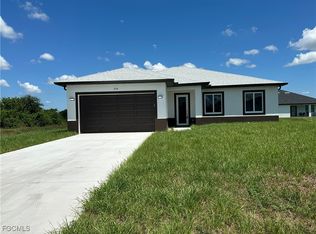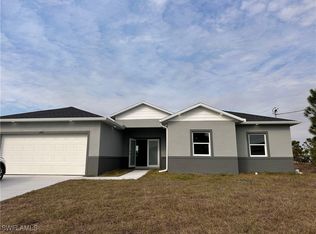Priced to sell -below appraised value! Move in ready by the end of this month! Come take a look at this beautiful 4 bedroom 2 bathroom home with modern fixtures and tasteful tile all throughout. Split bedrooms allow for maximum privacy while an open floor plan allows for shared space in the living room, dining room, and kitchen. Enjoy dual sinks in the master bathroom, a walk-in closet in the master bedroom, in-unit laundry, a breakfast island, a backyard big enough to add a pool, and a 2-car garage. Located close to SR82 and Daniels Pkwy, just minutes from shopping, schools, restaurants, and RSW airport.
Active
$319,500
3314 36th St SW, Lehigh Acres, FL 33976
4beds
1,640sqft
Est.:
Single Family Residence
Built in 2025
0.25 Acres Lot
$-- Zestimate®
$195/sqft
$-- HOA
What's special
Modern fixturesBreakfast islandIn-unit laundry
- 39 days |
- 100 |
- 7 |
Zillow last checked: 8 hours ago
Listing updated: December 10, 2025 at 02:14am
Listed by:
Gina Schmidt 239-210-1151,
Realty One Group MVP
Source: Florida Gulf Coast MLS,MLS#: 2025018711 Originating MLS: Florida Gulf Coast
Originating MLS: Florida Gulf Coast
Tour with a local agent
Facts & features
Interior
Bedrooms & bathrooms
- Bedrooms: 4
- Bathrooms: 2
- Full bathrooms: 2
Rooms
- Room types: Bathroom, Guest Quarters
Heating
- Central, Electric
Cooling
- Central Air, Electric
Appliances
- Included: Dishwasher, Electric Cooktop, Freezer, Microwave, Refrigerator
- Laundry: Washer Hookup, Dryer Hookup, Inside
Features
- Built-in Features, Dual Sinks, Living/Dining Room, Pantry, Shower Only, Separate Shower, Vaulted Ceiling(s), Split Bedrooms, Bathroom, Guest Quarters
- Flooring: Tile
- Windows: Single Hung, Impact Glass
Interior area
- Total structure area: 2,072
- Total interior livable area: 1,640 sqft
Video & virtual tour
Property
Parking
- Total spaces: 2
- Parking features: Attached, Garage, Garage Door Opener
- Attached garage spaces: 2
Features
- Patio & porch: Open, Patio, Porch
- Exterior features: Security/High Impact Doors, Patio, Room For Pool
- Has view: Yes
- View description: Landscaped, Partial Buildings
- Waterfront features: None
Lot
- Size: 0.25 Acres
- Dimensions: 80 x 137 x 80 x 137
- Features: Rectangular Lot
Details
- Parcel number: 1145260400046.0180
- Lease amount: $0
- Zoning description: RS-1
Construction
Type & style
- Home type: SingleFamily
- Architectural style: Traditional
- Property subtype: Single Family Residence
Materials
- Block, Concrete, Stucco
- Roof: Shingle
Condition
- Under Construction
- New construction: Yes
- Year built: 2025
Utilities & green energy
- Sewer: Septic Tank
- Water: Well
- Utilities for property: Cable Not Available
Community & HOA
Community
- Features: Non-Gated
- Security: Smoke Detector(s)
- Subdivision: LEHIGH ACRES
HOA
- Has HOA: No
- Amenities included: None
- Services included: None
- HOA phone: 000-000-0000
- Condo and coop fee: $0
- Membership fee: $0
Location
- Region: Lehigh Acres
Financial & listing details
- Price per square foot: $195/sqft
- Tax assessed value: $17,506
- Annual tax amount: $457
- Date on market: 11/5/2025
- Cumulative days on market: 40 days
- Listing terms: All Financing Considered,Cash,FHA
- Ownership: Single Family
Estimated market value
Not available
Estimated sales range
Not available
Not available
Price history
Price history
| Date | Event | Price |
|---|---|---|
| 11/5/2025 | Listed for sale | $319,500-5.8%$195/sqft |
Source: | ||
| 9/2/2025 | Listing removed | $339,000$207/sqft |
Source: | ||
| 5/15/2025 | Listed for sale | $339,000+1229.4%$207/sqft |
Source: | ||
| 1/12/2024 | Sold | $25,500$16/sqft |
Source: | ||
| 12/28/2023 | Pending sale | $25,500$16/sqft |
Source: | ||
Public tax history
Public tax history
| Year | Property taxes | Tax assessment |
|---|---|---|
| 2024 | $457 +28.7% | $17,506 +173.3% |
| 2023 | $355 +14.6% | $6,405 +10% |
| 2022 | $310 +11.5% | $5,823 +10% |
Find assessor info on the county website
BuyAbility℠ payment
Est. payment
$2,045/mo
Principal & interest
$1560
Property taxes
$373
Home insurance
$112
Climate risks
Neighborhood: 33976
Nearby schools
GreatSchools rating
- 3/10G. Weaver Hipps Elementary SchoolGrades: PK-5Distance: 3 mi
- 3/10Veterans Park Academy For The ArtsGrades: PK-8Distance: 3.4 mi
- 4/10Gateway High SchoolGrades: 9-12Distance: 3.3 mi
- Loading
- Loading
