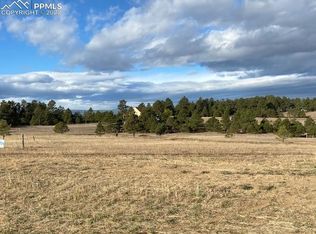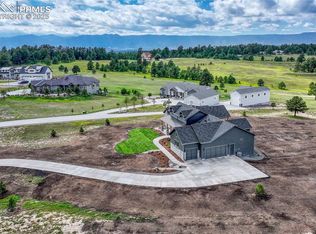Sold for $1,350,000 on 01/17/23
$1,350,000
3314 Bark Tree Trl, Colorado Springs, CO 80921
4beds
5,133sqft
Single Family Residence
Built in 2022
2.5 Acres Lot
$1,463,600 Zestimate®
$263/sqft
$5,454 Estimated rent
Home value
$1,463,600
$1.36M - $1.57M
$5,454/mo
Zestimate® history
Loading...
Owner options
Explore your selling options
What's special
This incredible custom ranch home is beautifully done. Great comfortable living in this floor plan on both levels. Easy access to Colorado Springs or Denver. Mountain views. Main level spacious living room with fireplace and built ins open to the nook, kitchen and west facing deck with a view. The kitchen is a well thought out layout and you'll love to cook in with a large farm sink and a large window above, the double ovens, 5 burner gas cooktop, tons of counter space, large island with cabinets and plenty of room for people or food. Separate dining room with a bay window. Office with built in shelves, bay window, plenty of wall outlets and one in the floor. Laundry room with large sink, plenty of cabinets, coat and shoe area and a closet is off the garage. Large master suite has everything with fireplace, bay window, separate sinks, incredible marble tile, tub and separate shower and large walk in closet, door to the deck. A second bedroom has it's own bathroom plus another half bath in the hallway. Basement walk out is incredible with the family room large enough for seating around the fireplace and TV area, a game area and a wet bar. Plus another area behind the stairs that could be used for exercise equipment, toys, collectables, 2nd office or whatever you need. Bedroom with a walk in closet and access to the bathroom. Storage area that is lockable with a metal door and has 6 sides of concrete for your valuables. A second laundry area in the hallway. A finished storage area has tile floors and shelves already installed. Plus a second master bedroom with a private bathroom, walk in closet and a door out to the patio & a separate room could be an office, sitting, living room for that master bedroom suite. Central vacuum system is roughed in. 10' ceilings on both levels. Oversize 44 x 32 garage. Items on order but not installed: deck speakers, some mirrors, shower doors, washer and dryer for the main level, refrigerator for the main level.
Zillow last checked: 8 hours ago
Listing updated: January 18, 2023 at 12:24am
Listed by:
Lela Nemmers GRI SFR 719-238-7453,
Keller Williams Clients Choice Realty
Bought with:
Taryn Simental
The Cutting Edge
Source: Pikes Peak MLS,MLS#: 4145172
Facts & features
Interior
Bedrooms & bathrooms
- Bedrooms: 4
- Bathrooms: 5
- Full bathrooms: 1
- 3/4 bathrooms: 3
- 1/2 bathrooms: 1
Basement
- Area: 2557
Heating
- Forced Air, Natural Gas
Cooling
- Ceiling Fan(s), Central Air
Appliances
- Included: 220v in Kitchen, Dishwasher, Disposal, Down Draft, Gas in Kitchen, Microwave, Oven, Refrigerator, Humidifier
- Laundry: Electric Hook-up, Lower Level, Main Level
Features
- Beamed Ceilings, Vaulted Ceiling(s), Pantry, Wet Bar
- Flooring: Carpet, Ceramic Tile, Wood
- Basement: Full,Partially Finished
- Number of fireplaces: 3
- Fireplace features: Basement, Three
Interior area
- Total structure area: 5,133
- Total interior livable area: 5,133 sqft
- Finished area above ground: 2,576
- Finished area below ground: 2,557
Property
Parking
- Total spaces: 4
- Parking features: Attached, Even with Main Level, Garage Door Opener, Oversized
- Attached garage spaces: 4
Features
- Patio & porch: Composite
- Has view: Yes
- View description: Panoramic, Mountain(s), View of Pikes Peak
Lot
- Size: 2.50 Acres
- Features: Meadow, Sloped, HOA Required $
Details
- Parcel number: 6127001022
Construction
Type & style
- Home type: SingleFamily
- Architectural style: Ranch
- Property subtype: Single Family Residence
Materials
- Stucco, Framed on Lot
- Roof: Composite Shingle
Condition
- New Construction
- New construction: Yes
- Year built: 2022
Details
- Builder name: Melssen Construction
Utilities & green energy
- Water: Well
- Utilities for property: Natural Gas Connected, Phone Available
Community & neighborhood
Location
- Region: Colorado Springs
HOA & financial
HOA
- HOA fee: $300 annually
Other
Other facts
- Listing terms: Cash,Conventional,FHA,VA Loan
Price history
| Date | Event | Price |
|---|---|---|
| 1/17/2023 | Sold | $1,350,000-3.6%$263/sqft |
Source: | ||
| 12/14/2022 | Contingent | $1,400,000$273/sqft |
Source: | ||
| 12/2/2022 | Listed for sale | $1,400,000-12.2%$273/sqft |
Source: | ||
| 9/26/2022 | Listing removed | -- |
Source: | ||
| 8/12/2022 | Listed for sale | $1,595,000+636.7%$311/sqft |
Source: | ||
Public tax history
| Year | Property taxes | Tax assessment |
|---|---|---|
| 2024 | $6,948 +119.9% | $92,830 +19.3% |
| 2023 | $3,159 +568% | $77,790 +100% |
| 2022 | $473 | $38,890 +570.5% |
Find assessor info on the county website
Neighborhood: 80921
Nearby schools
GreatSchools rating
- 8/10Ray E Kilmer Elementary SchoolGrades: PK-6Distance: 1.8 mi
- 5/10Lewis-Palmer Middle SchoolGrades: 7-8Distance: 5.5 mi
- 8/10Lewis-Palmer High SchoolGrades: 9-12Distance: 4.8 mi
Schools provided by the listing agent
- District: Lewis-Palmer-38
Source: Pikes Peak MLS. This data may not be complete. We recommend contacting the local school district to confirm school assignments for this home.
Get a cash offer in 3 minutes
Find out how much your home could sell for in as little as 3 minutes with a no-obligation cash offer.
Estimated market value
$1,463,600
Get a cash offer in 3 minutes
Find out how much your home could sell for in as little as 3 minutes with a no-obligation cash offer.
Estimated market value
$1,463,600


