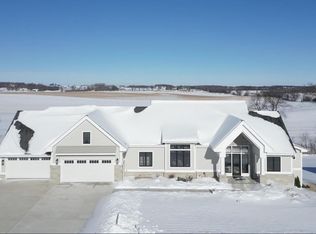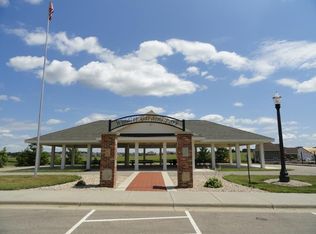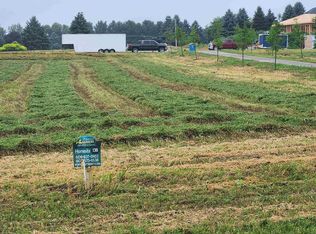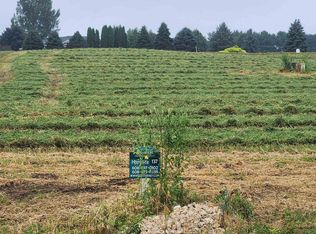Closed
$1,243,100
3314 Colton Way, Sun Prairie, WI 53590
5beds
4,020sqft
Single Family Residence
Built in 2025
0.67 Acres Lot
$1,257,700 Zestimate®
$309/sqft
$4,995 Estimated rent
Home value
$1,257,700
$1.18M - $1.33M
$4,995/mo
Zestimate® history
Loading...
Owner options
Explore your selling options
What's special
Just Completed! Check out Bill Weber Jr. Homes 2025 Spring Parade Home! This home is sure to wow with its soaring ceilings, high end finishes, custom designs and attention to detail. Find Anderson casement windows, Auburn Ridge custom cabinets, LP SmartSide, custom closets by Tailored Living, design by LW Interiors, walkout basement that backs up to green space, Thermador appliances and so much more! All backed by Bill Weber Jr. Homes 1-year warranty be sure to get this one while you can!
Zillow last checked: 8 hours ago
Listing updated: September 25, 2025 at 08:34pm
Listed by:
Tristan Weber HomeInfo@firstweber.com,
First Weber Inc
Bought with:
Tristan Weber
Source: WIREX MLS,MLS#: 2002058 Originating MLS: South Central Wisconsin MLS
Originating MLS: South Central Wisconsin MLS
Facts & features
Interior
Bedrooms & bathrooms
- Bedrooms: 5
- Bathrooms: 4
- Full bathrooms: 3
- 1/2 bathrooms: 1
- Main level bedrooms: 1
Primary bedroom
- Level: Main
- Area: 225
- Dimensions: 15 x 15
Bedroom 2
- Level: Upper
- Area: 132
- Dimensions: 11 x 12
Bedroom 3
- Level: Upper
- Area: 156
- Dimensions: 13 x 12
Bedroom 4
- Level: Upper
- Area: 154
- Dimensions: 14 x 11
Bedroom 5
- Level: Lower
- Area: 180
- Dimensions: 12 x 15
Bathroom
- Features: Master Bedroom Bath: Full, Master Bedroom Bath, Master Bedroom Bath: Walk-In Shower
Family room
- Level: Lower
- Area: 400
- Dimensions: 20 x 20
Kitchen
- Level: Main
- Area: 192
- Dimensions: 16 x 12
Living room
- Level: Main
- Area: 289
- Dimensions: 17 x 17
Office
- Level: Main
- Area: 132
- Dimensions: 11 x 12
Heating
- Natural Gas, Electric, Forced Air, Zoned
Cooling
- Central Air
Appliances
- Included: Range/Oven, Refrigerator, Dishwasher, Disposal, Washer, Dryer, Water Softener, ENERGY STAR Qualified Appliances
Features
- Walk-In Closet(s), Cathedral/vaulted ceiling, Pantry, Kitchen Island
- Flooring: Wood or Sim.Wood Floors
- Windows: Low Emissivity Windows
- Basement: Full,Exposed,Full Size Windows,Walk-Out Access,Finished,8'+ Ceiling,Concrete
Interior area
- Total structure area: 4,020
- Total interior livable area: 4,020 sqft
- Finished area above ground: 2,950
- Finished area below ground: 1,070
Property
Parking
- Total spaces: 3
- Parking features: 3 Car, Attached, Basement Access, Garage Door Over 8 Feet
- Attached garage spaces: 3
Features
- Levels: Two
- Stories: 2
- Patio & porch: Deck, Patio
Lot
- Size: 0.67 Acres
Details
- Parcel number: 091025360560
- Zoning: Res
- Special conditions: Arms Length
Construction
Type & style
- Home type: SingleFamily
- Architectural style: Farmhouse/National Folk,Prairie/Craftsman
- Property subtype: Single Family Residence
Materials
- Masonite/PressBoard
Condition
- 0-5 Years,New Construction
- New construction: Yes
- Year built: 2025
Utilities & green energy
- Sewer: Mound Septic
- Water: Well
Community & neighborhood
Location
- Region: Sun Prairie
- Subdivision: Windsor Gardens
- Municipality: Windsor
Price history
| Date | Event | Price |
|---|---|---|
| 9/24/2025 | Sold | $1,243,100-0.5%$309/sqft |
Source: | ||
| 6/13/2025 | Listed for sale | $1,249,900$311/sqft |
Source: | ||
| 6/12/2025 | Listing removed | $1,249,900$311/sqft |
Source: | ||
| 4/10/2025 | Listed for sale | $1,249,900$311/sqft |
Source: | ||
Public tax history
Tax history is unavailable.
Neighborhood: 53590
Nearby schools
GreatSchools rating
- 8/10Harvest Intermediate SchoolGrades: 4-6Distance: 3.7 mi
- 6/10De Forest Middle SchoolGrades: 7-8Distance: 4.5 mi
- 8/10De Forest High SchoolGrades: 9-12Distance: 4.2 mi
Schools provided by the listing agent
- Middle: Deforest
- High: Deforest
- District: Deforest
Source: WIREX MLS. This data may not be complete. We recommend contacting the local school district to confirm school assignments for this home.

Get pre-qualified for a loan
At Zillow Home Loans, we can pre-qualify you in as little as 5 minutes with no impact to your credit score.An equal housing lender. NMLS #10287.



