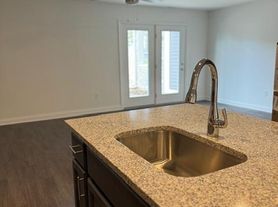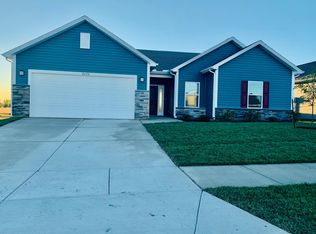BEAUTIFUL 2-story 4 Bdrm, 2.5 baths, w/ a 2 car garage is now for lease, & the PERFECT place to call home. A rare find & opportunity to live luxuriously while renting. Features & upgrades galore, this charming home has 9' ceilings, luxury vinyl plank flooring, a Great Room, Dining Nook, + a bonus Living Room, and/or formal Dining Room option. Gourmet Kitchen w/ Quartz countertops, SS appliances, kitchen island. Upstairs living space w/ 4 HUGE bedrooms, walk in closets, & laundry room. Master ensuite w/ Dual vanity, walk in shower, & oversized closet. Fully fenced in backyard, with a pergola. Close to area amenities, Top rated TSC schools, US 52 & -I65, Purdue, walking trails, farmers market & shopping. Pets will be considered; however, there are breed restrictions. NO smoking. Available now through 7/31/26 for lease term. Prefer to continue lease for fall 2026, through 2027 academic year if applicable.
Tenants is responsible for all utilities. Gas, electric, water/sewer/trash.
One year lease minimum. Pets will be considered but must be approved (breed restrictions may apply). No smoking.
House for rent
Accepts Zillow applications
$2,500/mo
3314 Maitland Dr, West Lafayette, IN 47906
4beds
2,428sqft
Price may not include required fees and charges.
Single family residence
Available now
Cats, small dogs OK
Central air
In unit laundry
Attached garage parking
Forced air
What's special
Quartz countertopsMaster ensuiteWalk in showerDual vanityFormal dining roomGreat roomWalk in closets
- 28 days
- on Zillow |
- -- |
- -- |
Travel times
Facts & features
Interior
Bedrooms & bathrooms
- Bedrooms: 4
- Bathrooms: 3
- Full bathrooms: 3
Rooms
- Room types: Dining Room
Heating
- Forced Air
Cooling
- Central Air
Appliances
- Included: Dishwasher, Dryer, Microwave, Oven, Refrigerator, Washer
- Laundry: In Unit
Features
- Flooring: Carpet, Hardwood, Tile, Wood
Interior area
- Total interior livable area: 2,428 sqft
Property
Parking
- Parking features: Attached
- Has attached garage: Yes
- Details: Contact manager
Features
- Exterior features: 9' Ceilings, Extra storage area, Flooring: Wood, Gourmet Stainless Steel appliances, Hard surface vanity tops, Heating system: Forced Air, Huge bedrooms, Kitchen Island, Lawn, Master Bedroom ensuite with walk in shower, No Utilities included in rent, Quartz Countertops
Details
- Parcel number: 790603455039000023
Construction
Type & style
- Home type: SingleFamily
- Property subtype: Single Family Residence
Community & HOA
Location
- Region: West Lafayette
Financial & listing details
- Lease term: 1 Year
Price history
| Date | Event | Price |
|---|---|---|
| 9/30/2025 | Price change | $2,500-3.8%$1/sqft |
Source: Zillow Rentals | ||
| 9/5/2025 | Listed for rent | $2,600$1/sqft |
Source: Zillow Rentals | ||
| 9/3/2025 | Sold | $369,000$152/sqft |
Source: | ||
| 7/31/2025 | Pending sale | $369,000$152/sqft |
Source: | ||
| 7/30/2025 | Listed for sale | $369,000+50.6%$152/sqft |
Source: | ||

