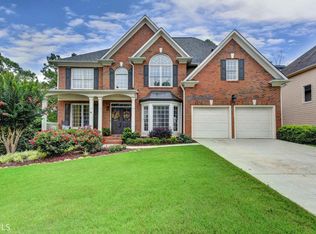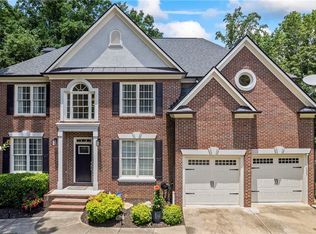Closed
$500,000
3314 Mill Grove Ter, Dacula, GA 30019
4beds
2,461sqft
Single Family Residence, Residential
Built in 2000
0.33 Acres Lot
$489,600 Zestimate®
$203/sqft
$2,464 Estimated rent
Home value
$489,600
$450,000 - $534,000
$2,464/mo
Zestimate® history
Loading...
Owner options
Explore your selling options
What's special
Welcome To This Beautifully Maintained 4-Bedroom, 2.5-Bathroom Home Located In The Highly Sought-After Hamilton Mill Golf Community. Boasting Hardwood Floors On The Main Level And An Open, Light-Filled Floor Plan, This Home Offers Elegance And Comfort Throughout. The Two-Story Foyer And Family Room Create A Grand Entrance, While The Spacious Kitchen And Living Areas Are Perfect For Both Everyday Living And Entertaining. Upstairs, The Huge Master Suite Is A Private Retreat With A Walk-In Closet, Cozy Sitting Area, And A Luxurious Master Bathroom Featuring Tile Floors And A Frameless Shower. The Three Additional Bedrooms Are Generously Sized, Providing Ample Space For Family Or Guests. Enjoy Outdoor Living In Your Private Backyard, Perfect For Relaxation Or Play. The Full Daylight Basement Offers Endless Possibilities For Expansion Or Storage. The Hamilton Mill Community Is Second To None, Offering Incredible Amenities Such As Two Swim Centers, Tennis And Pickleball Courts, A State-Of-The-Art Workout Center, A Fishing Lake, A Soccer Field, Playgrounds, And Various Clubs And Activities. Conveniently Located Near I-85, Shopping, Restaurants, Parks, And A Library, This Home Has Everything You Need At Your Fingertips. **NO Rental Restrictions!** Don’t Miss Out—This Home Won’t Last Long! Please Submit The Offer In A Single PDF File, NO E-Sign And NO Blind Offer!
Zillow last checked: 8 hours ago
Listing updated: June 17, 2025 at 11:04pm
Listing Provided by:
Denise Lo,
Landmark Commercial & Residential Properties, LLC.
Bought with:
Julie Min, 212260
Chapman Hall Professionals
Source: FMLS GA,MLS#: 7517338
Facts & features
Interior
Bedrooms & bathrooms
- Bedrooms: 4
- Bathrooms: 3
- Full bathrooms: 2
- 1/2 bathrooms: 1
Primary bedroom
- Features: Sitting Room
- Level: Sitting Room
Bedroom
- Features: Sitting Room
Primary bathroom
- Features: Double Vanity, Separate Tub/Shower, Vaulted Ceiling(s), Whirlpool Tub
Dining room
- Features: Seats 12+, Separate Dining Room
Kitchen
- Features: Cabinets Other, Eat-in Kitchen, Pantry, Solid Surface Counters, Other
Heating
- Central, Forced Air, Natural Gas
Cooling
- Ceiling Fan(s), Central Air, Electric
Appliances
- Included: Dishwasher, Disposal, Gas Range, Gas Water Heater, Microwave, Refrigerator, Self Cleaning Oven
- Laundry: In Hall, Laundry Room, Upper Level
Features
- Entrance Foyer, Entrance Foyer 2 Story, High Speed Internet, Walk-In Closet(s)
- Flooring: Carpet, Hardwood
- Windows: Window Treatments
- Basement: Daylight,Exterior Entry,Full,Interior Entry,Unfinished
- Attic: Pull Down Stairs
- Number of fireplaces: 1
- Fireplace features: Family Room
- Common walls with other units/homes: No Common Walls
Interior area
- Total structure area: 2,461
- Total interior livable area: 2,461 sqft
Property
Parking
- Total spaces: 2
- Parking features: Attached, Driveway, Garage, Garage Door Opener, Garage Faces Front
- Attached garage spaces: 2
- Has uncovered spaces: Yes
Accessibility
- Accessibility features: None
Features
- Levels: Two
- Stories: 2
- Patio & porch: Deck
- Exterior features: Garden, Private Yard, Rain Gutters, No Dock
- Pool features: None
- Has spa: Yes
- Spa features: Bath, None
- Fencing: None
- Has view: Yes
- View description: Other
- Waterfront features: None
- Body of water: None
Lot
- Size: 0.33 Acres
- Dimensions: 78x10x63x41x47x86x1
- Features: Back Yard, Corner Lot, Front Yard, Landscaped, Level
Details
- Additional structures: None
- Parcel number: R3001 719
- Other equipment: None
- Horse amenities: None
Construction
Type & style
- Home type: SingleFamily
- Architectural style: Traditional
- Property subtype: Single Family Residence, Residential
Materials
- Brick Front, Other
- Foundation: Slab
- Roof: Composition
Condition
- Resale
- New construction: No
- Year built: 2000
Utilities & green energy
- Electric: 220 Volts
- Sewer: Public Sewer
- Water: Public
- Utilities for property: Cable Available, Electricity Available, Natural Gas Available, Phone Available, Sewer Available, Underground Utilities, Water Available
Green energy
- Energy efficient items: Appliances
- Energy generation: None
Community & neighborhood
Security
- Security features: Smoke Detector(s)
Community
- Community features: Clubhouse, Country Club, Homeowners Assoc, Near Schools, Near Shopping, Park, Playground, Pool, Restaurant, Sidewalks, Street Lights, Tennis Court(s)
Location
- Region: Dacula
- Subdivision: Hamilton Mill
HOA & financial
HOA
- Has HOA: Yes
- HOA fee: $1,125 annually
- Services included: Swim, Tennis
- Association phone: 678-546-3737
Other
Other facts
- Listing terms: Cash,Conventional,Other
- Road surface type: Paved
Price history
| Date | Event | Price |
|---|---|---|
| 6/12/2025 | Sold | $500,000-4.9%$203/sqft |
Source: | ||
| 5/15/2025 | Pending sale | $525,800$214/sqft |
Source: | ||
| 2/1/2025 | Listed for sale | $525,800-2.4%$214/sqft |
Source: | ||
| 2/1/2025 | Listing removed | $539,000$219/sqft |
Source: | ||
| 10/15/2024 | Listed for sale | $539,000+144.9%$219/sqft |
Source: | ||
Public tax history
| Year | Property taxes | Tax assessment |
|---|---|---|
| 2024 | $7,443 +7.3% | $199,560 +7.8% |
| 2023 | $6,935 +15.1% | $185,080 +15.5% |
| 2022 | $6,025 +26.6% | $160,280 +30.6% |
Find assessor info on the county website
Neighborhood: 30019
Nearby schools
GreatSchools rating
- 8/10Puckett's Mill Elementary SchoolGrades: PK-5Distance: 1.7 mi
- 7/10Frank N. Osborne Middle SchoolGrades: 6-8Distance: 3.1 mi
- 9/10Mill Creek High SchoolGrades: 9-12Distance: 2.9 mi
Schools provided by the listing agent
- Elementary: Puckett's Mill
- Middle: Osborne
- High: Mill Creek
Source: FMLS GA. This data may not be complete. We recommend contacting the local school district to confirm school assignments for this home.
Get a cash offer in 3 minutes
Find out how much your home could sell for in as little as 3 minutes with a no-obligation cash offer.
Estimated market value
$489,600
Get a cash offer in 3 minutes
Find out how much your home could sell for in as little as 3 minutes with a no-obligation cash offer.
Estimated market value
$489,600

