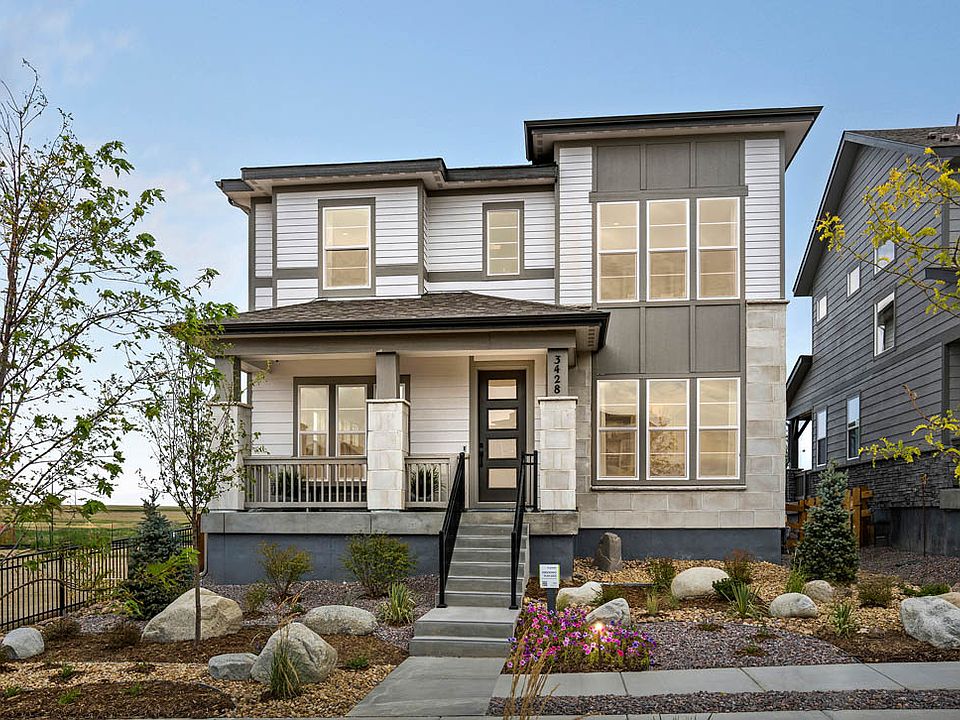Sophistication meets comfort at 3314 N Haleyville Court, a Plan 3203 home where a flowing open-concept floorplan is perfectly situated on a premium corner lot. The gourmet kitchen features striking black cabinetry, white quartz countertops, and stainless-steel appliances, complemented by rich walnut-toned laminate plank flooring throughout the main level. An 815 sq. ft. finished basement adds versatile living space, while a covered patio offers a peaceful outdoor retreat. Best of all, this beautifully designed home is move-in ready—make it yours today!
New construction
Special offer
$624,900
3314 N Haleyville Court, Aurora, CO 80019
4beds
3,009sqft
Single Family Residence
Built in 2023
5,280 Square Feet Lot
$-- Zestimate®
$208/sqft
$220/mo HOA
What's special
Finished basementCorner lotStainless-steel appliancesCovered patioBlack cabinetryGourmet kitchenWalnut-toned laminate plank flooring
- 175 days |
- 151 |
- 11 |
Zillow last checked: 8 hours ago
Listing updated: October 22, 2025 at 04:15pm
Listed by:
Erica Chouinard 720-233-6481 erica@denvercohomes.com,
RE/MAX Professionals,
Courtney Wilson 303-483-2301,
RE/MAX Professionals
Source: REcolorado,MLS#: 4034286
Travel times
Schedule tour
Select your preferred tour type — either in-person or real-time video tour — then discuss available options with the builder representative you're connected with.
Facts & features
Interior
Bedrooms & bathrooms
- Bedrooms: 4
- Bathrooms: 4
- Full bathrooms: 1
- 3/4 bathrooms: 2
- 1/2 bathrooms: 1
- Main level bathrooms: 1
Bedroom
- Level: Upper
- Area: 121 Square Feet
- Dimensions: 11 x 11
Bedroom
- Level: Upper
- Area: 121 Square Feet
- Dimensions: 11 x 11
Bedroom
- Level: Basement
- Area: 132 Square Feet
- Dimensions: 12 x 11
Bathroom
- Level: Main
Bathroom
- Level: Upper
Bathroom
- Level: Basement
Other
- Level: Upper
- Area: 260 Square Feet
- Dimensions: 13 x 20
Other
- Level: Upper
Bonus room
- Level: Basement
- Area: 216 Square Feet
- Dimensions: 12 x 18
Dining room
- Level: Main
- Area: 140 Square Feet
- Dimensions: 10 x 14
Great room
- Level: Main
- Area: 210 Square Feet
- Dimensions: 14 x 15
Kitchen
- Level: Main
- Area: 117 Square Feet
- Dimensions: 9 x 13
Laundry
- Level: Upper
Loft
- Level: Upper
- Area: 210 Square Feet
- Dimensions: 14 x 15
Mud room
- Level: Main
Heating
- Forced Air
Cooling
- Central Air
Appliances
- Included: Dishwasher, Disposal, Dryer, Microwave, Oven, Range, Tankless Water Heater, Washer
Features
- Eat-in Kitchen, Granite Counters, High Ceilings, Kitchen Island, Open Floorplan, Primary Suite, Quartz Counters, Smart Thermostat, Walk-In Closet(s), Wired for Data
- Flooring: Carpet, Tile, Vinyl
- Windows: Double Pane Windows
- Basement: Finished
- Number of fireplaces: 1
- Fireplace features: Gas, Great Room
Interior area
- Total structure area: 3,009
- Total interior livable area: 3,009 sqft
- Finished area above ground: 2,194
- Finished area below ground: 634
Property
Parking
- Total spaces: 2
- Parking features: Concrete, Garage Door Opener
- Attached garage spaces: 2
Features
- Levels: Two
- Stories: 2
- Patio & porch: Covered, Front Porch, Patio
- Exterior features: Lighting, Private Yard
- Fencing: Partial
Lot
- Size: 5,280 Square Feet
- Features: Corner Lot, Master Planned, Sprinklers In Front
Details
- Parcel number: R0213437
- Zoning: RES
- Special conditions: Standard
Construction
Type & style
- Home type: SingleFamily
- Property subtype: Single Family Residence
Materials
- Frame
- Roof: Composition
Condition
- New Construction
- New construction: Yes
- Year built: 2023
Details
- Builder model: Plan 3203 C
- Builder name: TRI Pointe Homes
- Warranty included: Yes
Utilities & green energy
- Electric: 110V, 220 Volts, 220 Volts in Garage
- Sewer: Public Sewer
- Water: Public
- Utilities for property: Electricity Connected, Internet Access (Wired), Natural Gas Connected
Green energy
- Energy efficient items: Appliances, Thermostat, Windows
Community & HOA
Community
- Security: Smoke Detector(s), Video Doorbell
- Subdivision: Crescendo at The Aurora Highlands
HOA
- Has HOA: Yes
- Amenities included: Park
- Services included: Recycling, Snow Removal, Trash
- HOA fee: $100 monthly
- HOA name: Aurora Highlands CAB
- HOA phone: 720-275-0292
- Second HOA fee: $120 monthly
- Second HOA name: Centennial Consulting
- Second HOA phone: 970-484-0101
Location
- Region: Aurora
Financial & listing details
- Price per square foot: $208/sqft
- Tax assessed value: $185,000
- Annual tax amount: $8,839
- Date on market: 6/6/2025
- Listing terms: Cash,Conventional,FHA
- Ownership: Builder
- Electric utility on property: Yes
- Road surface type: Paved
About the community
PoolPlaygroundParkTrails+ 1 more
With in The Aurora Highlands, Crescendo offers five floorplans, each with its own unique design and features. Each home offers spacious living areas, modern kitchens with islands, private primary bedroom suites, attached garages and three stylish exterior styles to choose from.

3401 N Halleyville Ct., Aurora, CO 80019
Step Into Your Future - Start Your Story Today
Explore stunning new homes across select Tri Pointe Homes® neighborhoods.Source: TRI Pointe Homes
