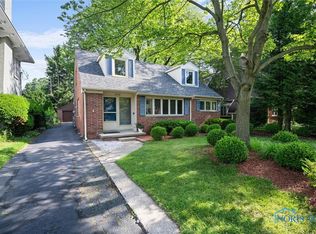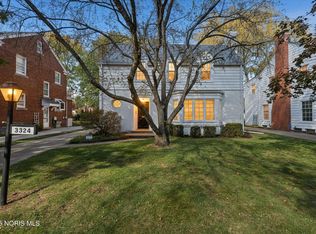Sold for $405,000
$405,000
3314 Pelham Rd, Toledo, OH 43606
3beds
2,185sqft
Single Family Residence
Built in 1926
7,405.2 Square Feet Lot
$388,600 Zestimate®
$185/sqft
$3,043 Estimated rent
Home value
$388,600
$361,000 - $416,000
$3,043/mo
Zestimate® history
Loading...
Owner options
Explore your selling options
What's special
Phenomenal Center Hall Colonial located close to the schools! Tremendous custom updates throughout the home. Entry flanked by formal living and dining room w/hardwood floors, gas FP in Living, coved ceilings & endless charm. Beautiful custom kitchen w/eat in area, pantry, and for the nostalgic, an old ice box. Family room addition w/cork floors adds to the warmth. Office on the main level w/gorgeous built ins. 3 generous bedrooms. Two new bathrooms. Spacious primary w/walk in closet, heated tile floors. 3 Car Garage! New Windows, Roof, Boiler, Kitchen, Baths. This home is ready. Get inside!
Zillow last checked: 8 hours ago
Listing updated: October 14, 2025 at 12:51am
Listed by:
Daniel H Effler 419-537-1113,
Effler Schmitt Co,
David J. Effler 419-509-3216,
Effler Schmitt Co
Bought with:
David J. Effler, 0000216675
Effler Schmitt Co
Source: NORIS,MLS#: 6129481
Facts & features
Interior
Bedrooms & bathrooms
- Bedrooms: 3
- Bathrooms: 4
- Full bathrooms: 2
- 1/2 bathrooms: 2
Primary bedroom
- Features: Ceiling Fan(s)
- Level: Upper
- Dimensions: 20 x 12
Bedroom 2
- Features: Ceiling Fan(s)
- Level: Upper
- Dimensions: 14 x 12
Bedroom 3
- Features: Ceiling Fan(s)
- Level: Upper
- Dimensions: 14 x 9
Breakfast room
- Level: Main
- Dimensions: 8 x 7
Den
- Features: Cove Ceiling(s)
- Level: Main
- Dimensions: 13 x 7
Dining room
- Features: Cove Ceiling(s), Formal Dining Room
- Level: Main
- Dimensions: 13 x 12
Other
- Features: Cove Ceiling(s)
- Level: Main
- Dimensions: 13 x 11
Family room
- Features: Ceiling Fan(s)
- Level: Main
- Dimensions: 24 x 11
Game room
- Features: Fireplace
- Level: Lower
- Dimensions: 19 x 14
Kitchen
- Features: Crown Molding
- Level: Main
- Dimensions: 12 x 11
Living room
- Features: Cove Ceiling(s), Fireplace
- Level: Main
- Dimensions: 24 x 13
Heating
- Boiler, Natural Gas
Cooling
- Central Air, Other
Appliances
- Included: Dishwasher, Microwave, Water Heater, Disposal, Dryer, Refrigerator, Washer
Features
- Ceiling Fan(s), Cove Ceiling(s), Crown Molding, Primary Bathroom
- Flooring: Wood
- Basement: Full
- Has fireplace: Yes
- Fireplace features: Basement, Gas, Living Room, Recreation Room
Interior area
- Total structure area: 2,185
- Total interior livable area: 2,185 sqft
Property
Parking
- Total spaces: 3
- Parking features: Concrete, Detached Garage, Driveway, Garage Door Opener, Storage
- Garage spaces: 3
- Has uncovered spaces: Yes
Lot
- Size: 7,405 sqft
- Dimensions: 50 x 150
Details
- Parcel number: 8803751
- Zoning: Residential
- Other equipment: DC Well Pump
Construction
Type & style
- Home type: SingleFamily
- Architectural style: Traditional
- Property subtype: Single Family Residence
Materials
- Brick, Other
- Roof: Shingle
Condition
- Year built: 1926
Utilities & green energy
- Electric: Circuit Breakers
- Sewer: Sanitary Sewer
- Water: Public
Community & neighborhood
Location
- Region: Toledo
- Subdivision: Ottawa Hills
Other
Other facts
- Listing terms: Cash,Conventional
Price history
| Date | Event | Price |
|---|---|---|
| 6/20/2025 | Sold | $405,000+8%$185/sqft |
Source: NORIS #6129481 Report a problem | ||
| 5/20/2025 | Contingent | $374,900$172/sqft |
Source: NORIS #6129481 Report a problem | ||
| 5/16/2025 | Listed for sale | $374,900+86.5%$172/sqft |
Source: NORIS #6129481 Report a problem | ||
| 9/8/2016 | Sold | $201,000+9.1%$92/sqft |
Source: NORIS #5102946 Report a problem | ||
| 10/14/1997 | Sold | $184,250$84/sqft |
Source: Public Record Report a problem | ||
Public tax history
| Year | Property taxes | Tax assessment |
|---|---|---|
| 2024 | $9,886 +34.6% | $122,710 +43.2% |
| 2023 | $7,346 -1.5% | $85,680 |
| 2022 | $7,458 -1.3% | $85,680 |
Find assessor info on the county website
Neighborhood: 43606
Nearby schools
GreatSchools rating
- 8/10Ottawa Hills Elementary SchoolGrades: K-6Distance: 0.3 mi
- 8/10Ottawa Hills High SchoolGrades: 7-12Distance: 0.5 mi
Schools provided by the listing agent
- Elementary: Ottawa Hills
- High: Ottawa Hills
Source: NORIS. This data may not be complete. We recommend contacting the local school district to confirm school assignments for this home.
Get pre-qualified for a loan
At Zillow Home Loans, we can pre-qualify you in as little as 5 minutes with no impact to your credit score.An equal housing lender. NMLS #10287.
Sell for more on Zillow
Get a Zillow Showcase℠ listing at no additional cost and you could sell for .
$388,600
2% more+$7,772
With Zillow Showcase(estimated)$396,372

