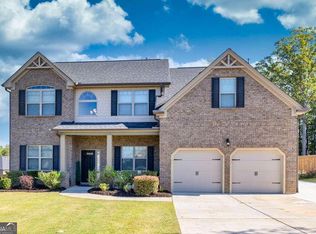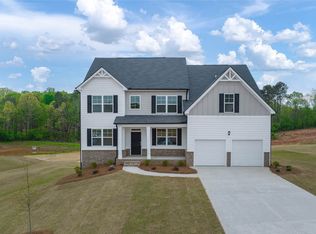Closed
$569,900
3314 Ridge Manor Way, Dacula, GA 30019
5beds
4,982sqft
Single Family Residence
Built in 2017
0.44 Acres Lot
$568,200 Zestimate®
$114/sqft
$4,075 Estimated rent
Home value
$568,200
$523,000 - $619,000
$4,075/mo
Zestimate® history
Loading...
Owner options
Explore your selling options
What's special
Experience luxury living in this stunning 5,000 sq ft brick-front home, nestled in a prestigious gated swim/tennis community. Situated on a beautifully landscaped half-acre lot, the backyard is an entertainer's dream, featuring a custom patio with designer furniture, a fully fenced yard, and a versatile dog playpen that can also serve as a garden or children's play area. Inside, the open floor plan showcases exquisite details, including three fireplaces, coffered and vaulted ceilings, elegant molding, and upgraded hardwood floors throughout both levels, including the Owner's Suite. The chef's kitchen is a showstopper with double ovens, granite countertops, stainless steel appliances, a luxury pot filler, a spacious breakfast bar, and abundant storage. Designed for comfort and functionality, this home offers a private office and a full guest suite on the main level ideal for visitors or in-law quarters. The expansive Owner's Suite boasts a separate lounge/nursery space and a spa-like bath with dual vanities, a stand-alone shower, a garden tub, and an oversized his-and-hers closet. Upstairs, an additional media room and a separate flex space provide endless possibilities, perfect for a second office, homework area, or creative retreat. A custom pet door offers convenience and peace of mind for pet owners. With high-end finishes, thoughtful design, and an unbeatable location, this exceptional home won't stay on the market for long.
Zillow last checked: 8 hours ago
Listing updated: May 08, 2025 at 06:18am
Listed by:
Jacquee Mason 770-707-6007,
Engel & Völkers Atlanta
Bought with:
Henry Adedapo, 277836
Jodaman Realty Group
Source: GAMLS,MLS#: 10478376
Facts & features
Interior
Bedrooms & bathrooms
- Bedrooms: 5
- Bathrooms: 5
- Full bathrooms: 4
- 1/2 bathrooms: 1
- Main level bathrooms: 1
- Main level bedrooms: 1
Dining room
- Features: Seats 12+
Kitchen
- Features: Breakfast Area, Breakfast Bar, Breakfast Room, Kitchen Island, Pantry, Walk-in Pantry
Heating
- Central, Forced Air, Zoned
Cooling
- Ceiling Fan(s), Central Air, Dual, Zoned
Appliances
- Included: Dishwasher, Disposal, Double Oven, Dryer, Microwave, Refrigerator, Washer
- Laundry: Upper Level
Features
- Double Vanity, In-Law Floorplan, Split Bedroom Plan, Vaulted Ceiling(s), Walk-In Closet(s)
- Flooring: Carpet, Hardwood, Tile
- Windows: Double Pane Windows, Window Treatments
- Basement: None
- Attic: Pull Down Stairs
- Number of fireplaces: 3
- Fireplace features: Family Room, Gas Log, Master Bedroom
- Common walls with other units/homes: No Common Walls
Interior area
- Total structure area: 4,982
- Total interior livable area: 4,982 sqft
- Finished area above ground: 4,982
- Finished area below ground: 0
Property
Parking
- Parking features: Garage, Garage Door Opener, Kitchen Level
- Has garage: Yes
Features
- Levels: Two
- Stories: 2
- Patio & porch: Patio
- Fencing: Back Yard,Fenced,Privacy
- Waterfront features: No Dock Or Boathouse
- Body of water: None
Lot
- Size: 0.44 Acres
- Features: Private
Details
- Parcel number: R5318 083
Construction
Type & style
- Home type: SingleFamily
- Architectural style: Brick Front,Craftsman,Traditional
- Property subtype: Single Family Residence
Materials
- Brick, Concrete
- Foundation: Slab
- Roof: Composition
Condition
- Resale
- New construction: No
- Year built: 2017
Utilities & green energy
- Electric: 220 Volts
- Sewer: Public Sewer
- Water: Public
- Utilities for property: Cable Available, Electricity Available, High Speed Internet, Natural Gas Available, Phone Available, Sewer Available, Underground Utilities, Water Available
Green energy
- Energy efficient items: Appliances, Insulation
Community & neighborhood
Security
- Security features: Carbon Monoxide Detector(s), Smoke Detector(s)
Community
- Community features: Clubhouse, Gated, Park, Playground, Pool, Sidewalks, Street Lights, Tennis Court(s), Walk To Schools, Near Shopping
Location
- Region: Dacula
- Subdivision: Preserve at Harbins Ridge
HOA & financial
HOA
- Has HOA: Yes
- HOA fee: $750 annually
- Services included: Maintenance Grounds, Reserve Fund, Security, Swimming, Tennis
Other
Other facts
- Listing agreement: Exclusive Right To Sell
- Listing terms: 1031 Exchange,Cash,Conventional,FHA,VA Loan
Price history
| Date | Event | Price |
|---|---|---|
| 5/7/2025 | Sold | $569,900$114/sqft |
Source: | ||
| 4/1/2025 | Pending sale | $569,900$114/sqft |
Source: | ||
| 3/14/2025 | Listed for sale | $569,900+9.6%$114/sqft |
Source: | ||
| 3/10/2022 | Sold | $520,000$104/sqft |
Source: Public Record Report a problem | ||
| 1/18/2022 | Contingent | $520,000$104/sqft |
Source: | ||
Public tax history
| Year | Property taxes | Tax assessment |
|---|---|---|
| 2025 | $7,834 +1.4% | $266,680 +5.2% |
| 2024 | $7,725 +22.6% | $253,600 +21.9% |
| 2023 | $6,303 +5.3% | $208,000 +30% |
Find assessor info on the county website
Neighborhood: 30019
Nearby schools
GreatSchools rating
- 5/10Harbins Elementary SchoolGrades: PK-5Distance: 2.8 mi
- 6/10Mcconnell Middle SchoolGrades: 6-8Distance: 5.2 mi
- 7/10Archer High SchoolGrades: 9-12Distance: 3.8 mi
Schools provided by the listing agent
- Elementary: Harbins
- Middle: Dacula
- High: Archer
Source: GAMLS. This data may not be complete. We recommend contacting the local school district to confirm school assignments for this home.
Get a cash offer in 3 minutes
Find out how much your home could sell for in as little as 3 minutes with a no-obligation cash offer.
Estimated market value$568,200
Get a cash offer in 3 minutes
Find out how much your home could sell for in as little as 3 minutes with a no-obligation cash offer.
Estimated market value
$568,200

