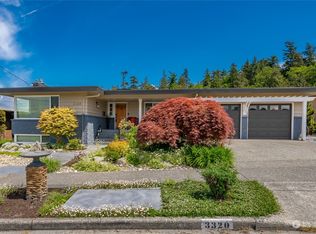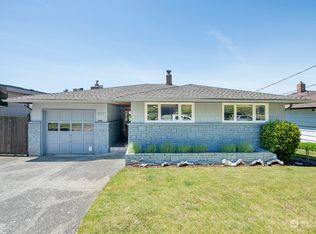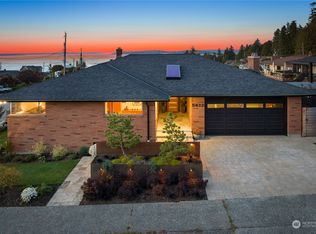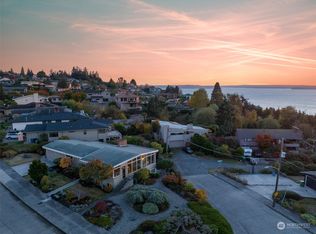Sold
Listed by:
Julie Fender,
RE/MAX Northwest,
Bill Davis,
RE/MAX Northwest
Bought with: COMPASS
$1,450,000
3315 56th Avenue SW, Seattle, WA 98116
3beds
2,560sqft
Single Family Residence
Built in 1956
8,977.72 Square Feet Lot
$1,620,200 Zestimate®
$566/sqft
$5,165 Estimated rent
Home value
$1,620,200
$1.51M - $1.75M
$5,165/mo
Zestimate® history
Loading...
Owner options
Explore your selling options
What's special
Gorgeous Alki mid-century home with sweeping Sound and mountain view...Inviting hardwoods draw you in and the view will take your breath away! Lovely open concept layout with centrally located living and dining rooms adjacent to kitchen and situated to enjoy the view. Large bedrooms on the main floor with primary suite tucked away for privacy. Large exercise area plus family room with fireplace. Gorgeous custom mantles surrounding fireplaces. Huge bonus space. Walk-in pantry and nice-sized laundry room. Fully fenced rear yard. 650 sqft easy-care deck. Garden shed. Sprinkler Sys. Central A/C. Newer hot water heater. Blocks to Alki beach. Enjoy viewing ferries and ships from your deck. Water taxi to Downtown. Make the Alki lifestyle your own!
Zillow last checked: 8 hours ago
Listing updated: January 29, 2025 at 09:21am
Listed by:
Julie Fender,
RE/MAX Northwest,
Bill Davis,
RE/MAX Northwest
Bought with:
RaeAnne Marcum, 118643
COMPASS
Source: NWMLS,MLS#: 2077803
Facts & features
Interior
Bedrooms & bathrooms
- Bedrooms: 3
- Bathrooms: 2
- Full bathrooms: 2
- Main level bathrooms: 1
- Main level bedrooms: 1
Primary bedroom
- Level: Lower
Bedroom
- Level: Lower
Bedroom
- Level: Main
Bathroom full
- Level: Lower
Bathroom full
- Level: Main
Dining room
- Level: Main
Entry hall
- Level: Main
Family room
- Level: Lower
Kitchen without eating space
- Level: Main
Living room
- Level: Main
Utility room
- Level: Lower
Heating
- Fireplace(s), Forced Air, Heat Pump
Cooling
- Central Air, Forced Air, Heat Pump, HEPA Air Filtration
Appliances
- Included: Dishwasher(s), Disposal, Microwave(s), Refrigerator(s), Stove(s)/Range(s), Garbage Disposal, Water Heater: Electric, Water Heater Location: Lower Level
Features
- Bath Off Primary, Dining Room, Walk-In Pantry
- Flooring: Ceramic Tile, Hardwood, Carpet
- Doors: French Doors
- Windows: Double Pane/Storm Window
- Basement: Finished,Partially Finished
- Number of fireplaces: 2
- Fireplace features: Wood Burning, Lower Level: 1, Main Level: 1, Fireplace
Interior area
- Total structure area: 2,560
- Total interior livable area: 2,560 sqft
Property
Parking
- Total spaces: 1
- Parking features: Driveway, Attached Garage, Off Street
- Attached garage spaces: 1
Features
- Levels: One
- Stories: 1
- Entry location: Main
- Patio & porch: Bath Off Primary, Ceramic Tile, Double Pane/Storm Window, Dining Room, Fireplace, French Doors, Hardwood, Sprinkler System, Walk-In Closet(s), Walk-In Pantry, Wall to Wall Carpet, Water Heater
- Has view: Yes
- View description: Mountain(s), Sound
- Has water view: Yes
- Water view: Sound
Lot
- Size: 8,977 sqft
- Features: Curbs, Paved, Sidewalk, Cable TV, Deck, Fenced-Partially, High Speed Internet, Outbuildings, Sprinkler System
- Topography: Level
- Residential vegetation: Garden Space
Details
- Parcel number: 0219400080
- Special conditions: Standard
Construction
Type & style
- Home type: SingleFamily
- Architectural style: Traditional
- Property subtype: Single Family Residence
Materials
- Brick, Cement Planked
- Foundation: Poured Concrete
- Roof: Composition
Condition
- Good
- Year built: 1956
Utilities & green energy
- Electric: Company: Seattle City Light
- Sewer: Sewer Connected, Company: City of Seattle
- Water: Public, Company: City of Seattle
- Utilities for property: Comcast, Comcast
Community & neighborhood
Location
- Region: Seattle
- Subdivision: Alki
Other
Other facts
- Listing terms: Cash Out,Conventional
- Cumulative days on market: 118 days
Price history
| Date | Event | Price |
|---|---|---|
| 7/14/2023 | Sold | $1,450,000+3.6%$566/sqft |
Source: | ||
| 6/8/2023 | Pending sale | $1,399,000$546/sqft |
Source: | ||
| 6/7/2023 | Listed for sale | $1,399,000+206.8%$546/sqft |
Source: | ||
| 1/16/2014 | Sold | $456,000-41.2%$178/sqft |
Source: Public Record | ||
| 9/20/2005 | Sold | $775,000+114.1%$303/sqft |
Source: Public Record | ||
Public tax history
| Year | Property taxes | Tax assessment |
|---|---|---|
| 2024 | $13,545 +8.7% | $1,370,000 +7.5% |
| 2023 | $12,460 +2% | $1,275,000 -8.8% |
| 2022 | $12,214 +9.7% | $1,398,000 +19.6% |
Find assessor info on the county website
Neighborhood: Alki
Nearby schools
GreatSchools rating
- 9/10Alki Elementary SchoolGrades: PK-5Distance: 0.3 mi
- 9/10Madison Middle SchoolGrades: 6-8Distance: 0.7 mi
- 7/10West Seattle High SchoolGrades: 9-12Distance: 0.9 mi
Schools provided by the listing agent
- Elementary: Alki
- Middle: Madison Mid
- High: West Seattle High
Source: NWMLS. This data may not be complete. We recommend contacting the local school district to confirm school assignments for this home.

Get pre-qualified for a loan
At Zillow Home Loans, we can pre-qualify you in as little as 5 minutes with no impact to your credit score.An equal housing lender. NMLS #10287.
Sell for more on Zillow
Get a free Zillow Showcase℠ listing and you could sell for .
$1,620,200
2% more+ $32,404
With Zillow Showcase(estimated)
$1,652,604


