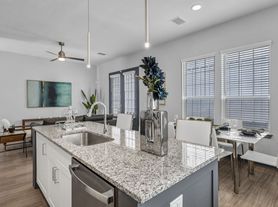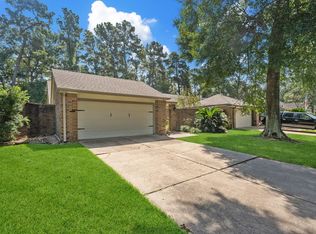Discover the appeal of this inviting move-in ready home in the desirable Elm Grove Village community! Enter to find an expansive living space highlighted by a warm fireplace, high ceilings, new luxury vinyl plank flooring from end to end, and new modern lighting and fixtures ideal for unwinding after a long day. The refreshed kitchen shines with sleek quartz counters and brand-new stainless steel appliances, making meal prep a breeze. Retreat to the generous primary suite, complete with two closets, a handy linen storage, and an elegant en-suite bath featuring a new frameless shower and tub. Nestled on a quiet road, the completely fenced rear yard ensures seclusion, with no rear neighbors and direct access to scenic greenbelt paths. This turn-key gem is spotless and prepared for immediate occupancy don't miss out, book your viewing today!
Copyright notice - Data provided by HAR.com 2022 - All information provided should be independently verified.
House for rent
$2,000/mo
3315 Beaver Glen Dr, Humble, TX 77339
3beds
1,728sqft
Price may not include required fees and charges.
Singlefamily
Available now
-- Pets
Electric, ceiling fan
Electric dryer hookup laundry
2 Attached garage spaces parking
Natural gas, fireplace
What's special
Warm fireplaceHigh ceilingsSleek quartz countersExpansive living spaceBrand-new stainless steel appliancesCompletely fenced rear yardElegant en-suite bath
- 9 days
- on Zillow |
- -- |
- -- |
Travel times
Looking to buy when your lease ends?
Consider a first-time homebuyer savings account designed to grow your down payment with up to a 6% match & 3.83% APY.
Facts & features
Interior
Bedrooms & bathrooms
- Bedrooms: 3
- Bathrooms: 2
- Full bathrooms: 2
Rooms
- Room types: Family Room
Heating
- Natural Gas, Fireplace
Cooling
- Electric, Ceiling Fan
Appliances
- Included: Dishwasher, Disposal, Microwave, Oven, Range, Refrigerator
- Laundry: Electric Dryer Hookup, Hookups, Washer Hookup
Features
- All Bedrooms Down, Ceiling Fan(s), En-Suite Bath, Primary Bed - 1st Floor, Walk-In Closet(s)
- Flooring: Linoleum/Vinyl
- Has fireplace: Yes
Interior area
- Total interior livable area: 1,728 sqft
Video & virtual tour
Property
Parking
- Total spaces: 2
- Parking features: Attached, Covered
- Has attached garage: Yes
- Details: Contact manager
Features
- Stories: 1
- Exterior features: 1 Living Area, Additional Parking, All Bedrooms Down, Architecture Style: Traditional, Attached, Back Yard, Electric Dryer Hookup, En-Suite Bath, Entry, Garage Door Opener, Gas, Greenbelt, Heating: Gas, Jogging Path, Kitchen/Dining Combo, Living Area - 1st Floor, Living/Dining Combo, Lot Features: Back Yard, Greenbelt, Subdivided, Patio/Deck, Picnic Area, Playground, Pool, Primary Bed - 1st Floor, Solar Screens, Subdivided, Trail(s), Utility Room, Walk-In Closet(s), Washer Hookup, Window Coverings, Wood Burning
Details
- Parcel number: 1143850110039
Construction
Type & style
- Home type: SingleFamily
- Property subtype: SingleFamily
Condition
- Year built: 1981
Community & HOA
Community
- Features: Playground
Location
- Region: Humble
Financial & listing details
- Lease term: 12 Months
Price history
| Date | Event | Price |
|---|---|---|
| 9/25/2025 | Listed for rent | $2,000$1/sqft |
Source: | ||
| 5/13/2025 | Price change | $231,999-3.3%$134/sqft |
Source: | ||
| 4/23/2025 | Price change | $240,000-4%$139/sqft |
Source: | ||
| 3/22/2025 | Listed for sale | $250,000+100.2%$145/sqft |
Source: | ||
| 6/4/2010 | Sold | -- |
Source: Agent Provided | ||

