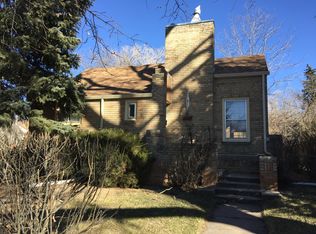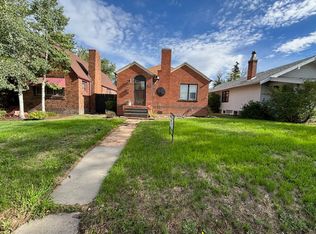This wonderful Avenues home has been beautifully updated. This home is move in ready from the refinished hardwood floors to the updated electrical. You will love the large bedrooms, 2 decorative fireplaces and 2 car garage. This home boasts a warm and inviting guest suite in basement with 2nd kitchen. This amazing property is offered at $350,000.0
This property is off market, which means it's not currently listed for sale or rent on Zillow. This may be different from what's available on other websites or public sources.


