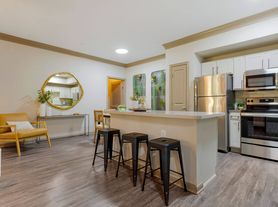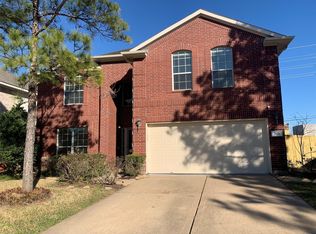Discover luxurious living in this exquisite 4-bedroom, 3.5-bathroom home, perfectly positioned on a premier golf course within a sought-after school district.The open, flowing layout is bathed in natural light, creating a warm and inviting atmosphere. The stunning primary suite is a true retreat, conveniently located on the first floor. It features breathtaking golf course views, Walking showr, a relaxing Jacuzzi tub, and a spacious dual-sink vanity.Upstairs, you will find three additional bedrooms and a versatile bonus room perfect for a man cave, home office, or fifth bedroom. Practicality meets luxury with abundant storage space throughout and included washer, dryer, and refrigerator.With effortless access to Highway 288, enjoy a quick and easy commute to the Texas Medical Center (TMC) and Downtown. This move-in-ready home perfectly combines luxury, convenience, and comfort.
Copyright notice - Data provided by HAR.com 2022 - All information provided should be independently verified.
House for rent
$3,350/mo
3315 Frostwood Dr, Pearland, TX 77584
4beds
3,619sqft
Price may not include required fees and charges.
Singlefamily
Available now
-- Pets
Electric
Electric dryer hookup laundry
2 Attached garage spaces parking
Natural gas, fireplace
What's special
Premier golf courseBathed in natural lightBreathtaking golf course viewsRelaxing jacuzzi tubAbundant storage spaceOpen flowing layoutVersatile bonus room
- 8 days |
- -- |
- -- |
Travel times
Looking to buy when your lease ends?
Consider a first-time homebuyer savings account designed to grow your down payment with up to a 6% match & 3.83% APY.
Facts & features
Interior
Bedrooms & bathrooms
- Bedrooms: 4
- Bathrooms: 4
- Full bathrooms: 3
- 1/2 bathrooms: 1
Rooms
- Room types: Office
Heating
- Natural Gas, Fireplace
Cooling
- Electric
Appliances
- Included: Dishwasher, Disposal, Microwave, Oven, Stove
- Laundry: Electric Dryer Hookup, Hookups, Washer Hookup
Features
- High Ceilings, Primary Bed - 1st Floor
- Flooring: Carpet, Tile
- Has fireplace: Yes
Interior area
- Total interior livable area: 3,619 sqft
Property
Parking
- Total spaces: 2
- Parking features: Attached, Covered
- Has attached garage: Yes
- Details: Contact manager
Features
- Stories: 2
- Exterior features: 1 Living Area, Attached, Back Yard, Electric Dryer Hookup, Formal Dining, Formal Living, Gameroom Up, Garage Door Opener, Heating: Gas, High Ceilings, Lot Features: Back Yard, Near Golf Course, Near Golf Course, Patio/Deck, Primary Bed - 1st Floor, Utility Room, Washer Hookup
Details
- Parcel number: 24152001007
Construction
Type & style
- Home type: SingleFamily
- Property subtype: SingleFamily
Condition
- Year built: 1998
Community & HOA
Location
- Region: Pearland
Financial & listing details
- Lease term: 12 Months,Short Term Lease,6 Months
Price history
| Date | Event | Price |
|---|---|---|
| 9/29/2025 | Listed for rent | $3,350-1.5%$1/sqft |
Source: | ||
| 9/29/2025 | Listing removed | $3,400$1/sqft |
Source: | ||
| 9/5/2025 | Listed for rent | $3,400+19.3%$1/sqft |
Source: | ||
| 8/24/2020 | Listing removed | $419,500$116/sqft |
Source: Forever Realty #34967702 | ||
| 8/2/2020 | Listed for sale | $419,500$116/sqft |
Source: Forever Realty #34967702 | ||

