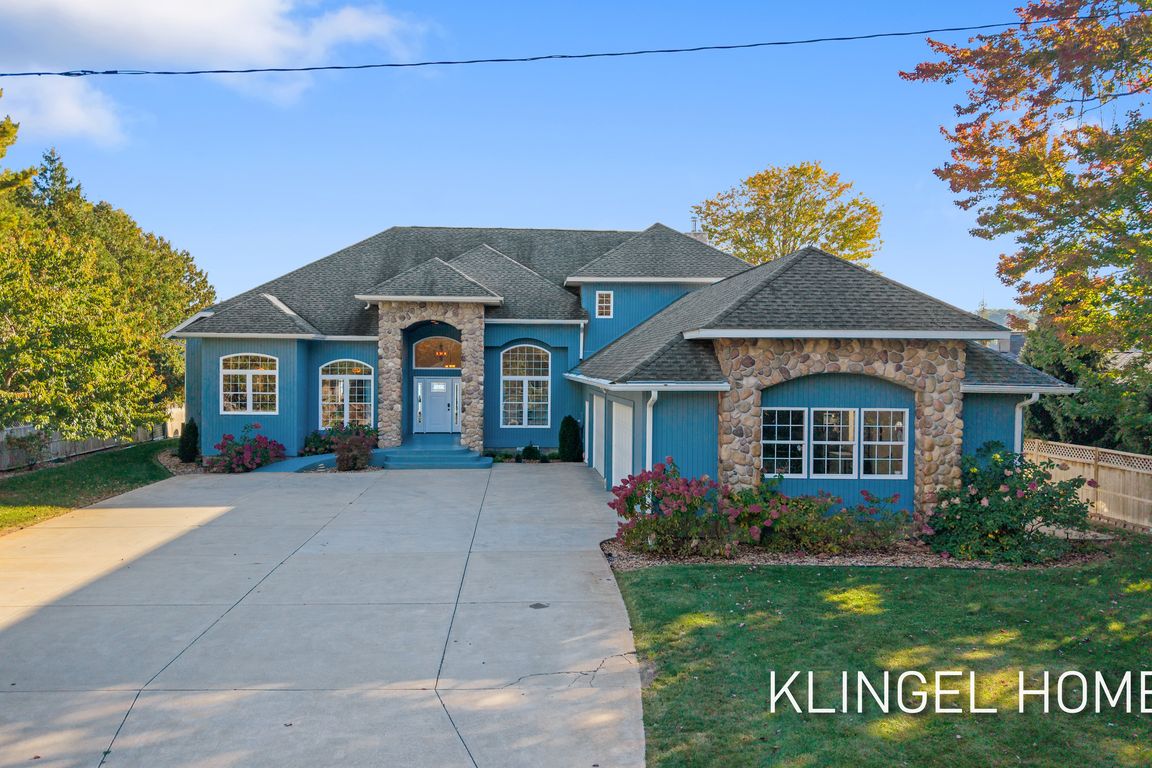
Active
$1,250,000
4beds
2,942sqft
3315 Memorial Dr, Muskegon, MI 49445
4beds
2,942sqft
Single family residence
Built in 2007
1.02 Acres
4 Garage spaces
$425 price/sqft
What's special
Scenic lakefrontFlex spacePrivate water frontagePrivate driveMain level livingTraditional style homeStunning hardwood floors
Welcome to 3315 Memorial Dr, Muskegon! Experience lakeside living at it's finest with this traditional style home located on the shores of Muskegon Lake. Built in 2007, this beautiful home presents 105 feet of private water frontage and captivating views from nearly every room. Nestled on over an acre of property, ...
- 3 days |
- 1,460 |
- 51 |
Source: MichRIC,MLS#: 25054363
Travel times
Living Room
Kitchen
Dining Room
Primary Bedroom
Primary Bathroom
Primary Closet
Loft
Backyard + Snug Harbor Access
Zillow last checked: 7 hours ago
Listing updated: October 24, 2025 at 05:18am
Listed by:
Brian David Klingel 231-206-3513,
Coldwell Banker Woodland Schmidt Grand Haven 616-844-9000
Source: MichRIC,MLS#: 25054363
Facts & features
Interior
Bedrooms & bathrooms
- Bedrooms: 4
- Bathrooms: 3
- Full bathrooms: 3
- Main level bedrooms: 3
Primary bedroom
- Level: Main
- Area: 352
- Dimensions: 16.00 x 22.00
Bedroom 2
- Level: Main
- Area: 192
- Dimensions: 12.00 x 16.00
Bedroom 3
- Level: Main
- Area: 143
- Dimensions: 13.00 x 11.00
Primary bathroom
- Level: Main
- Area: 319
- Dimensions: 11.00 x 29.00
Bathroom 2
- Level: Main
- Area: 66
- Dimensions: 6.00 x 11.00
Bathroom 3
- Level: Main
- Area: 66
- Dimensions: 11.00 x 6.00
Bonus room
- Level: Upper
- Area: 559
- Dimensions: 13.00 x 43.00
Dining area
- Level: Main
- Area: 120
- Dimensions: 12.00 x 10.00
Dining room
- Level: Main
- Area: 195
- Dimensions: 15.00 x 13.00
Family room
- Level: Main
- Area: 432
- Dimensions: 18.00 x 24.00
Kitchen
- Level: Main
- Area: 168
- Dimensions: 12.00 x 14.00
Laundry
- Level: Main
- Area: 60
- Dimensions: 6.00 x 10.00
Loft
- Level: Upper
- Area: 340
- Dimensions: 20.00 x 17.00
Heating
- Forced Air
Cooling
- Central Air
Appliances
- Included: Dishwasher, Disposal, Dryer, Microwave, Oven, Range, Refrigerator, Washer
- Laundry: Laundry Room, Main Level
Features
- Pantry
- Flooring: Wood
- Basement: Crawl Space
- Number of fireplaces: 1
- Fireplace features: Living Room
Interior area
- Total structure area: 2,942
- Total interior livable area: 2,942 sqft
Video & virtual tour
Property
Parking
- Total spaces: 4
- Parking features: Attached
- Garage spaces: 4
Features
- Stories: 2
- Waterfront features: Lake
- Body of water: Muskegon Lake
Lot
- Size: 1.02 Acres
- Dimensions: 94 x 435 x 105 x 414
Details
- Parcel number: 09021200000800
Construction
Type & style
- Home type: SingleFamily
- Architectural style: Traditional
- Property subtype: Single Family Residence
Materials
- Wood Siding
- Roof: Composition
Condition
- New construction: No
- Year built: 2007
Utilities & green energy
- Sewer: Septic Tank
- Water: Well
Community & HOA
Location
- Region: Muskegon
Financial & listing details
- Price per square foot: $425/sqft
- Tax assessed value: $242,390
- Annual tax amount: $7,314
- Date on market: 10/22/2025
- Listing terms: Cash,FHA,VA Loan,Conventional
- Road surface type: Paved