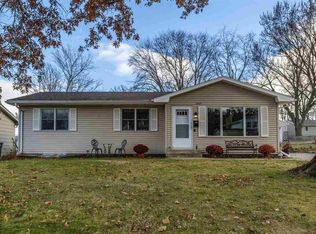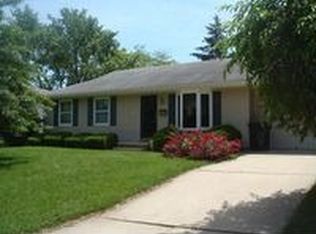Sold for $170,000 on 02/02/24
$170,000
3315 Mount Vernon Dr, Waterloo, IA 50701
3beds
1,590sqft
Single Family Residence
Built in 1968
8,712 Square Feet Lot
$194,500 Zestimate®
$107/sqft
$1,175 Estimated rent
Home value
$194,500
$185,000 - $204,000
$1,175/mo
Zestimate® history
Loading...
Owner options
Explore your selling options
What's special
Welcome this charming and versatile 3 bedroom, 1 bath house. Nestled in a desirable Waterloo neighborhood, you'll be just a stone's throw away from excellent schools, lush parks, and fantastic shopping. The main floor boasts a bright and cozy eat-in kitchen with patio sliders leading out to a great fenced yard - perfect for hosting memorable gatherings and keeping your little ones and furry friends safe. The finished lower level includes a spacious family room area along with an extra bonus space that can effortlessly be transformed into a 4th bedroom. Additionally, the large laundry area and ample storage space make it a functional and practical living space. And let's not forget, the attached garage and included appliances make this home a true gem. Don't miss out on the opportunity to make this house your forever home - schedule your showing today!
Zillow last checked: 8 hours ago
Listing updated: August 05, 2024 at 01:45pm
Listed by:
Mersiha Mustedanagic 319-939-0730,
Vine Valley Real Estate
Bought with:
Selvedina Samardzic, S66341000
Vine Valley Real Estate
Source: Northeast Iowa Regional BOR,MLS#: 20235224
Facts & features
Interior
Bedrooms & bathrooms
- Bedrooms: 3
- Bathrooms: 1
- Full bathrooms: 1
Other
- Level: Upper
Other
- Level: Main
Other
- Level: Lower
Dining room
- Level: Main
Kitchen
- Level: Main
Living room
- Level: Main
Heating
- Forced Air
Cooling
- Central Air
Features
- Basement: Block
- Has fireplace: No
- Fireplace features: None
Interior area
- Total interior livable area: 1,590 sqft
- Finished area below ground: 550
Property
Parking
- Total spaces: 1
- Parking features: 1 Stall
- Carport spaces: 1
Features
- Fencing: Fenced
Lot
- Size: 8,712 sqft
- Dimensions: 70x125
Details
- Parcel number: 881305227014
- Zoning: R-1
- Special conditions: Standard
Construction
Type & style
- Home type: SingleFamily
- Property subtype: Single Family Residence
Materials
- Masonite
- Roof: Shingle
Condition
- Year built: 1968
Utilities & green energy
- Sewer: Public Sewer
- Water: Public
Community & neighborhood
Location
- Region: Waterloo
Other
Other facts
- Road surface type: Concrete
Price history
| Date | Event | Price |
|---|---|---|
| 2/2/2024 | Sold | $170,000$107/sqft |
Source: | ||
| 12/22/2023 | Pending sale | $170,000$107/sqft |
Source: | ||
| 12/18/2023 | Listed for sale | $170,000+19.3%$107/sqft |
Source: | ||
| 8/27/2020 | Sold | $142,500$90/sqft |
Source: | ||
| 7/15/2020 | Pending sale | $142,500+5.9%$90/sqft |
Source: Coldwell Banker Elevated Real Estate #20203447 | ||
Public tax history
| Year | Property taxes | Tax assessment |
|---|---|---|
| 2024 | $2,987 +6.5% | $158,070 +5.8% |
| 2023 | $2,806 +2.7% | $149,450 +17% |
| 2022 | $2,731 +2.3% | $127,750 |
Find assessor info on the county website
Neighborhood: 50701
Nearby schools
GreatSchools rating
- 3/10Lou Henry Elementary SchoolGrades: K-5Distance: 0.9 mi
- 6/10Hoover Middle SchoolGrades: 6-8Distance: 0.9 mi
- 3/10West High SchoolGrades: 9-12Distance: 1.5 mi
Schools provided by the listing agent
- Elementary: Lou Henry
- Middle: Hoover Intermediate
- High: West High
Source: Northeast Iowa Regional BOR. This data may not be complete. We recommend contacting the local school district to confirm school assignments for this home.

Get pre-qualified for a loan
At Zillow Home Loans, we can pre-qualify you in as little as 5 minutes with no impact to your credit score.An equal housing lender. NMLS #10287.

