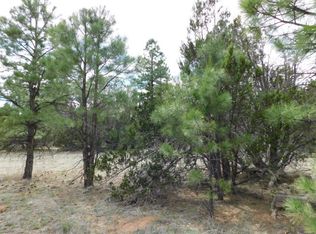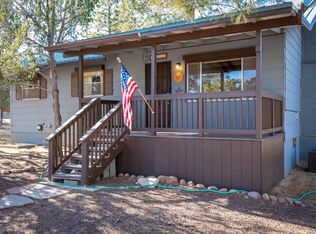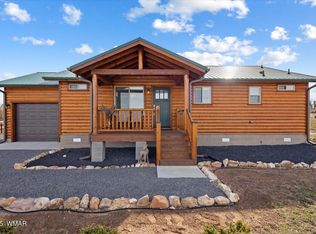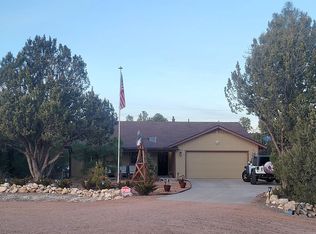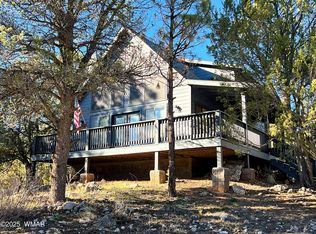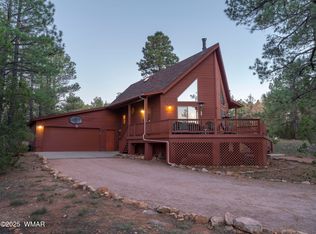Cozy Cabin Vibes with Room to Roam! Welcome to your dream retreat in the tall pines of Overgaard! This charming 2 bed, 2.5 bath single-level cabin sits on a spacious 1-acre lot with no HOA—yes, you read that right, no nosy rules here! Whether you're escaping the summer heat or planting roots year-round, this home offers the perfect blend of rustic style and modern comfort. Inside, you'll find warm wood floors, a wood stove and T&G vaulted ceilings to add to the cabin ambiance. The kitchen and living area are made for laid-back living and easy entertaining. Need a little extra space? There's a bonus room currently used as a music room—complete with its own half bath—that can easily flex into a third bedroom, home office, or cozy den. So many possibilities, just waiting for your personal touch! There's a privacy-fenced area off the back of the house for pets or a play area. Got toys or tools? Bring 'em all! The 2.5-car garage has room to spare! Plus, with a full acre of land, there's plenty of space for your RV, garden, workshop, or just hanging out on the covered deck. Peaceful, practical, and packed with charm this cabin is ready to be your next happy place. Come see what life in Overgaard is all about!
For sale
$469,000
3315 Ox Bow Bend Rd, Overgaard, AZ 85933
2beds
2baths
1,206sqft
Est.:
Single Family Residence
Built in 2014
1.02 Acres Lot
$-- Zestimate®
$389/sqft
$-- HOA
What's special
Modern comfortWood stoveBonus roomPrivacy-fenced areaCovered deckRustic styleLaid-back living
- 212 days |
- 261 |
- 9 |
Zillow last checked: 8 hours ago
Listing updated: July 16, 2025 at 01:19pm
Listed by:
Stephanie Crain info@mtnretreatrealty.com,
Mountain Retreat Realty Expert
Source: ARMLS,MLS#: 6871444

Tour with a local agent
Facts & features
Interior
Bedrooms & bathrooms
- Bedrooms: 2
- Bathrooms: 2
Heating
- Other
Cooling
- Ceiling Fan(s)
Features
- Pantry, Full Bth Master Bdrm
- Has basement: No
- Has fireplace: Yes
- Fireplace features: Other, Living Room
Interior area
- Total structure area: 1,206
- Total interior livable area: 1,206 sqft
Property
Parking
- Total spaces: 4
- Parking features: Garage, Open
- Garage spaces: 2
- Uncovered spaces: 2
Features
- Stories: 1
- Patio & porch: Covered
- Exterior features: Other
- Pool features: None
- Spa features: None
- Fencing: Partial,Wood
Lot
- Size: 1.02 Acres
- Features: Gravel/Stone Front, Gravel/Stone Back
Details
- Parcel number: 20611386
- Horses can be raised: Yes
Construction
Type & style
- Home type: SingleFamily
- Property subtype: Single Family Residence
Materials
- Wood Siding, Wood Frame
- Roof: Composition
Condition
- Year built: 2014
Details
- Builder name: Owner
Utilities & green energy
- Sewer: Septic Tank
- Water: City Water
Community & HOA
Community
- Subdivision: ZANE GREY ACRES UNIT 5
HOA
- Has HOA: No
- Services included: No Fees
Location
- Region: Overgaard
Financial & listing details
- Price per square foot: $389/sqft
- Annual tax amount: $1,916
- Date on market: 5/24/2025
- Cumulative days on market: 211 days
- Listing terms: Cash,Conventional
- Ownership: Fee Simple
Estimated market value
Not available
Estimated sales range
Not available
Not available
Price history
Price history
| Date | Event | Price |
|---|---|---|
| 5/24/2025 | Listed for sale | $469,000$389/sqft |
Source: | ||
Public tax history
Public tax history
Tax history is unavailable.BuyAbility℠ payment
Est. payment
$2,659/mo
Principal & interest
$2296
Property taxes
$199
Home insurance
$164
Climate risks
Neighborhood: 85933
Nearby schools
GreatSchools rating
- 8/10Mountain Meadows Primary SchoolGrades: PK-3Distance: 1.4 mi
- 5/10Mogollon Jr High SchoolGrades: 7-8Distance: 2.9 mi
- 3/10Mogollon High SchoolGrades: 8-12Distance: 2.9 mi
Schools provided by the listing agent
- Elementary: Mountain Meadows Primary
- Middle: Mogollon Jr High School
- High: Mogollon High School
- District: Heber-Overgaard Unified District
Source: ARMLS. This data may not be complete. We recommend contacting the local school district to confirm school assignments for this home.
- Loading
- Loading
