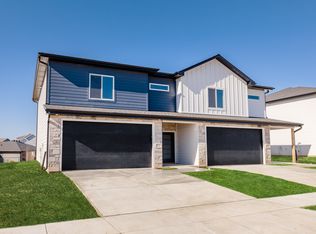Sold for $499,000
$499,000
3315 Reverence Ln, Roca, NE 68430
4beds
2,735sqft
Single Family Residence
Built in 2025
7,840.8 Square Feet Lot
$501,200 Zestimate®
$182/sqft
$3,025 Estimated rent
Home value
$501,200
$476,000 - $526,000
$3,025/mo
Zestimate® history
Loading...
Owner options
Explore your selling options
What's special
Welcome to the Sheridan plan by Kelly Custom Homes where modern design meets everyday livability. Thoughtfully crafted and move-in ready, this home offers four spacious bedrooms and three beautifully finished baths. The primary suite feels like a retreat with its floor-to-ceiling tiled shower, gold accents, and generous walk-in closet. The kitchen blends form and function, featuring a walk-in pantry with butcher block counters, custom cabinetry, and designer finishes. Downstairs, a fully finished lower level provides an inviting family room, two additional bedrooms, and a flexible bonus space ideal for a home gym or office. Striking black siding, natural wood accents, and a three-car garage create standout curb appeal. Blending craftsmanship, comfort, and timeless style, the Sheridan plan is designed to impress from the very first look.
Zillow last checked: 8 hours ago
Listing updated: December 18, 2025 at 06:50am
Listed by:
Jessica Southwick 402-617-7359,
Woods Bros Realty,
Marcy Teply 402-781-2992,
Woods Bros Realty
Bought with:
Josh Andreasen, 20210440
REMAX Concepts
Source: GPRMLS,MLS#: 22530447
Facts & features
Interior
Bedrooms & bathrooms
- Bedrooms: 4
- Bathrooms: 3
- Full bathrooms: 1
- 3/4 bathrooms: 2
- Main level bathrooms: 2
Primary bedroom
- Level: Main
- Area: 183.4
- Dimensions: 13.1 x 14
Bedroom 2
- Level: Main
- Area: 154
- Dimensions: 11 x 14
Bedroom 3
- Level: Basement
- Area: 122.96
- Dimensions: 10.6 x 11.6
Bedroom 4
- Level: Basement
- Area: 119.18
- Dimensions: 11.8 x 10.1
Family room
- Level: Basement
- Area: 447.07
- Dimensions: 18.1 x 24.7
Kitchen
- Level: Main
- Area: 185.6
- Dimensions: 11.6 x 16
Living room
- Level: Main
- Area: 301.84
- Dimensions: 15.4 x 19.6
Basement
- Area: 1628
Heating
- Electric, Forced Air
Cooling
- Central Air
Features
- Basement: Egress,Partially Finished
- Number of fireplaces: 1
Interior area
- Total structure area: 2,735
- Total interior livable area: 2,735 sqft
- Finished area above ground: 1,635
- Finished area below ground: 1,100
Property
Parking
- Total spaces: 3
- Parking features: Attached
- Attached garage spaces: 3
Features
- Patio & porch: Porch, Enclosed Patio
- Exterior features: Sprinkler System
- Fencing: None
Lot
- Size: 7,840 sqft
- Dimensions: 66.0 x 118.98
- Features: Up to 1/4 Acre.
Details
- Parcel number: 1631207002000
Construction
Type & style
- Home type: SingleFamily
- Architectural style: Ranch,Traditional
- Property subtype: Single Family Residence
Materials
- Foundation: Concrete Perimeter
Condition
- New Construction
- New construction: Yes
- Year built: 2025
Details
- Builder name: Kelly Custom Homes
Utilities & green energy
- Sewer: Public Sewer
- Water: Public
Community & neighborhood
Location
- Region: Roca
- Subdivision: Iron Ridge
Other
Other facts
- Listing terms: VA Loan,FHA,Conventional,Cash
- Ownership: Fee Simple
Price history
| Date | Event | Price |
|---|---|---|
| 12/8/2025 | Sold | $499,000$182/sqft |
Source: | ||
| 10/24/2025 | Pending sale | $499,000$182/sqft |
Source: | ||
| 10/22/2025 | Listed for sale | $499,000-3.1%$182/sqft |
Source: | ||
| 10/20/2025 | Listing removed | $515,000$188/sqft |
Source: | ||
| 9/26/2025 | Price change | $515,000-2.8%$188/sqft |
Source: | ||
Public tax history
| Year | Property taxes | Tax assessment |
|---|---|---|
| 2024 | $668 +92.2% | $46,200 +115.9% |
| 2023 | $347 | $21,400 |
Find assessor info on the county website
Neighborhood: 68430
Nearby schools
GreatSchools rating
- 7/10Cavett Elementary SchoolGrades: PK-5Distance: 1.5 mi
- 7/10Moore Middle SchoolGrades: 6-8Distance: 3.7 mi
- 5/10Southwest High SchoolGrades: 9-12Distance: 2.6 mi
Schools provided by the listing agent
- Elementary: Cavett
- Middle: Moore
- High: Lincoln Southwest
- District: Lincoln Public Schools
Source: GPRMLS. This data may not be complete. We recommend contacting the local school district to confirm school assignments for this home.
Get pre-qualified for a loan
At Zillow Home Loans, we can pre-qualify you in as little as 5 minutes with no impact to your credit score.An equal housing lender. NMLS #10287.
