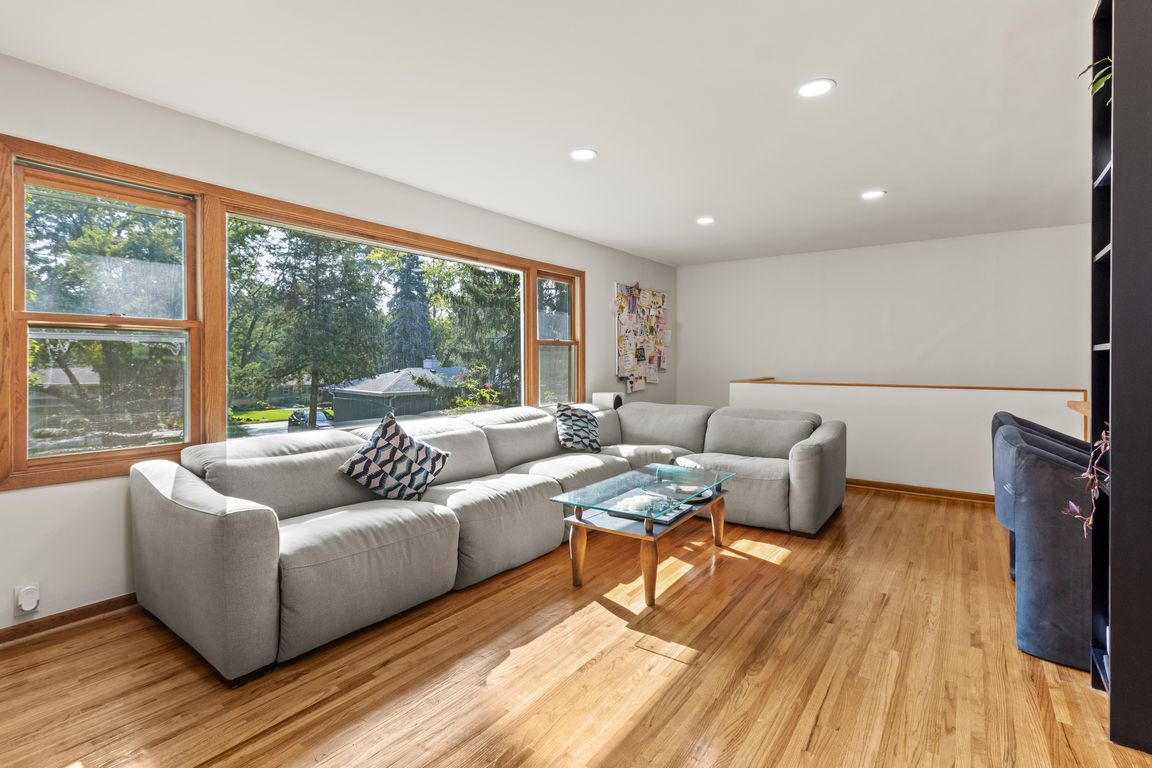
For salePrice cut: $15K (9/17)
$415,000
4beds
2,228sqft
3315 S 104th Ave, Omaha, NE 68124
4beds
2,228sqft
Single family residence
Built in 1959
0.27 Acres
2 Attached garage spaces
$186 price/sqft
What's special
Oversized lotBright open floor planStunning kitchenRaised ceilingOriginal hardwood floorsStylishly remodeled bathroomsAmple storage
This beautifully updated home is nestled in a sought-after neighborhood and showcases a bright, open floor plan with original hardwood floors throughout. Recent updates include all-new interior plumbing, two stylishly remodeled bathrooms, and a stunning kitchen with brand-new black stainless steel appliances. The property features an oversized lot, and the two-car ...
- 32 days |
- 2,876 |
- 82 |
Source: GPRMLS,MLS#: 22524584
Travel times
Living Room
Kitchen
Primary Bedroom
Zillow last checked: 7 hours ago
Listing updated: September 30, 2025 at 09:26am
Listed by:
Blake Kracl 402-720-1108,
BHHS Ambassador Real Estate,
Adam Briley 402-614-6922,
BHHS Ambassador Real Estate
Source: GPRMLS,MLS#: 22524584
Facts & features
Interior
Bedrooms & bathrooms
- Bedrooms: 4
- Bathrooms: 3
- Full bathrooms: 2
- 1/2 bathrooms: 1
- Main level bathrooms: 2
Primary bedroom
- Level: Main
- Area: 156.56
- Dimensions: 11.25 x 13.92
Bedroom 1
- Level: Main
- Area: 118.18
- Dimensions: 11.17 x 10.58
Bedroom 2
- Level: Main
- Area: 104.13
- Dimensions: 9.92 x 10.5
Bedroom 3
- Level: Basement
Primary bathroom
- Features: Full
Kitchen
- Level: Main
- Area: 153.81
- Dimensions: 17.25 x 8.92
Living room
- Level: Main
- Area: 302.22
- Dimensions: 22.67 x 13.33
Basement
- Area: 1228
Heating
- Natural Gas, Forced Air
Cooling
- Central Air
Appliances
- Included: Humidifier, Range, Refrigerator, Washer, Dishwasher, Dryer, Disposal, Microwave
Features
- Ceiling Fan(s)
- Flooring: Wood
- Basement: Walk-Out Access
- Number of fireplaces: 2
- Fireplace features: Gas Log, Wood Burning
Interior area
- Total structure area: 2,228
- Total interior livable area: 2,228 sqft
- Finished area above ground: 1,228
- Finished area below ground: 1,000
Property
Parking
- Total spaces: 2
- Parking features: Attached, Garage Door Opener
- Attached garage spaces: 2
Features
- Patio & porch: Patio
- Fencing: Chain Link,Wood
Lot
- Size: 0.27 Acres
- Dimensions: 90 x 103
- Features: Over 1/4 up to 1/2 Acre, City Lot, Subdivided, Sloped
Details
- Parcel number: 1495 0504 07
Construction
Type & style
- Home type: SingleFamily
- Architectural style: Ranch
- Property subtype: Single Family Residence
Materials
- Vinyl Siding
- Foundation: Block
- Roof: Composition
Condition
- Not New and NOT a Model
- New construction: No
- Year built: 1959
Utilities & green energy
- Sewer: Public Sewer
- Water: Public
- Utilities for property: Cable Available
Community & HOA
Community
- Subdivision: Bridgefords Rockbrook
HOA
- Has HOA: No
Location
- Region: Omaha
Financial & listing details
- Price per square foot: $186/sqft
- Tax assessed value: $275,800
- Annual tax amount: $4,522
- Date on market: 9/3/2025
- Listing terms: VA Loan,FHA,Conventional,Cash
- Ownership: Fee Simple