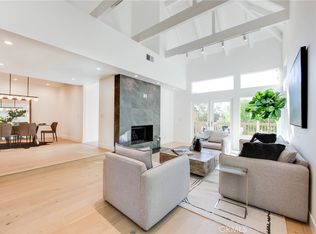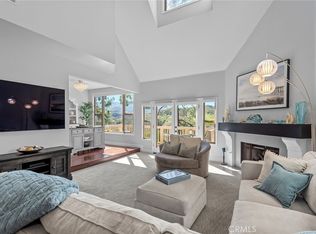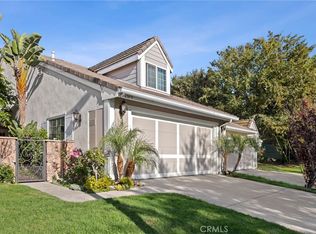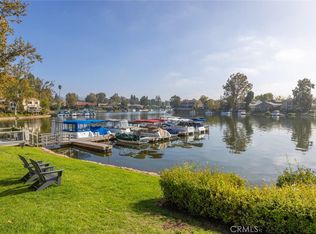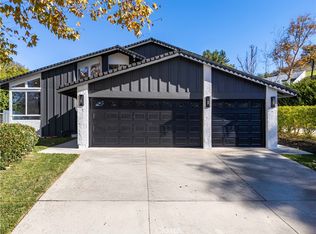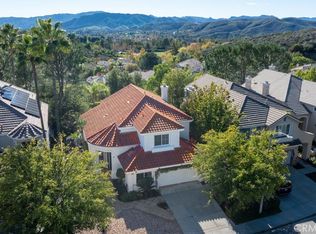Welcome to the coveted gated community of Westlake Pointe, where this brand-new, fully reimagined residence is framed by sweeping valley and mountain vistas. This end-unit townhome blends timeless modern opulence with enduring quality, featuring vaulted ceilings with exposed wood beams where natural light pours across every corner of living space. The vast, open family room is steps away from a designer kitchen featuring quartz countertops, a standalone island, stainless steel appliances, a wine bar, and a formal dining area ideal for gatherings. The lower level offers a private en-suite bedroom or office with mountain views and a hand-laid tile shower. Upstairs, the serene primary suite boasts vaulted ceilings, a spa-inspired bath with a soaking tub, walk-in shower, two expansive closets, fireplace, and breathtaking views. Two additional spacious bedrooms open to a private deck for relaxing outdoors. Every detail has been upgraded, including sealed solid wood Mandalay Hickory engineered hardwood flooring throughout, copper plumbing, brand-new HVAC, electrical, and windows, fully waterproofed patios, and a drip irrigation landscape system. This is simply more than a renovation; this home is a complete reinvention of luxury living in Westlake Pointe.
For sale
Listing Provided by:
Nicholas Torres DRE #02082245 805-953-6169,
The ONE Luxury Properties
Price cut: $50K (10/28)
$1,475,000
3315 View Pointe Dr, Westlake Village, CA 91361
4beds
2,618sqft
Est.:
Townhouse
Built in 1987
2,387 Square Feet Lot
$1,462,900 Zestimate®
$563/sqft
$557/mo HOA
What's special
Mountain viewsDesigner kitchenWine barStandalone islandSerene primary suitePrivate deckExpansive closets
- 68 days |
- 989 |
- 64 |
Zillow last checked: 8 hours ago
Listing updated: November 04, 2025 at 11:08am
Listing Provided by:
Nicholas Torres DRE #02082245 805-953-6169,
The ONE Luxury Properties
Source: CRMLS,MLS#: SR25229987 Originating MLS: California Regional MLS
Originating MLS: California Regional MLS
Tour with a local agent
Facts & features
Interior
Bedrooms & bathrooms
- Bedrooms: 4
- Bathrooms: 3
- Full bathrooms: 3
- Main level bathrooms: 1
- Main level bedrooms: 1
Rooms
- Room types: Bedroom, Family Room, Kitchen, Primary Bedroom, Other
Primary bedroom
- Features: Primary Suite
Bedroom
- Features: Bedroom on Main Level
Bathroom
- Features: Dual Sinks, Quartz Counters, Soaking Tub, Separate Shower, Tub Shower, Vanity, Walk-In Shower
Kitchen
- Features: Kitchen Island, Quartz Counters, Remodeled, Self-closing Cabinet Doors, Self-closing Drawers, Updated Kitchen
Other
- Features: Walk-In Closet(s)
Heating
- Central
Cooling
- Central Air, High Efficiency
Appliances
- Included: Gas Oven, Gas Range, High Efficiency Water Heater, Microwave
- Laundry: Laundry Room
Features
- Breakfast Bar, Balcony, Breakfast Area, Dry Bar, High Ceilings, Quartz Counters, Bedroom on Main Level, Primary Suite, Walk-In Closet(s)
- Flooring: Vinyl
- Has fireplace: Yes
- Fireplace features: Family Room, Gas, Primary Bedroom
- Common walls with other units/homes: 1 Common Wall
Interior area
- Total interior livable area: 2,618 sqft
Property
Parking
- Total spaces: 2
- Parking features: Garage
- Attached garage spaces: 2
Features
- Levels: Two
- Stories: 2
- Entry location: front door, left side
- Patio & porch: Deck
- Pool features: In Ground, Association
- Has spa: Yes
- Spa features: Association
- Has view: Yes
- View description: Canyon, Hills, Mountain(s), Valley
Lot
- Size: 2,387 Square Feet
Details
- Parcel number: 2057021021
- Special conditions: Standard
Construction
Type & style
- Home type: Townhouse
- Architectural style: Traditional
- Property subtype: Townhouse
- Attached to another structure: Yes
Materials
- Foundation: Raised, Slab
Condition
- Updated/Remodeled
- New construction: No
- Year built: 1987
Utilities & green energy
- Sewer: Public Sewer
- Water: Public
- Utilities for property: Cable Available, Natural Gas Connected, Sewer Connected, Water Connected
Community & HOA
Community
- Features: Gutter(s), Mountainous, Suburban
- Security: Security Gate, Key Card Entry
- Subdivision: Westlake Pointe (771)
HOA
- Has HOA: Yes
- Amenities included: Pool, Spa/Hot Tub
- HOA fee: $557 monthly
- HOA name: Westlake Pointe
- HOA phone: 818-436-7570
Location
- Region: Westlake Village
Financial & listing details
- Price per square foot: $563/sqft
- Tax assessed value: $574,198
- Annual tax amount: $7,359
- Date on market: 10/2/2025
- Cumulative days on market: 68 days
- Listing terms: Cash,Conventional
Estimated market value
$1,462,900
$1.39M - $1.54M
$6,673/mo
Price history
Price history
| Date | Event | Price |
|---|---|---|
| 10/28/2025 | Price change | $1,475,000-3.3%$563/sqft |
Source: | ||
| 10/15/2025 | Listed for sale | $1,525,000$583/sqft |
Source: | ||
| 10/6/2025 | Contingent | $1,525,000$583/sqft |
Source: | ||
| 10/2/2025 | Listed for sale | $1,525,000+67.6%$583/sqft |
Source: | ||
| 8/8/2025 | Sold | $910,000-9%$348/sqft |
Source: | ||
Public tax history
Public tax history
| Year | Property taxes | Tax assessment |
|---|---|---|
| 2025 | $7,359 +9.7% | $574,198 +2% |
| 2024 | $6,707 +1.8% | $562,940 +2% |
| 2023 | $6,592 +3.1% | $551,903 +2% |
Find assessor info on the county website
BuyAbility℠ payment
Est. payment
$9,800/mo
Principal & interest
$7301
Property taxes
$1426
Other costs
$1073
Climate risks
Neighborhood: 91361
Nearby schools
GreatSchools rating
- 8/10White Oak Elementary SchoolGrades: K-5Distance: 0.8 mi
- 8/10Lindero Canyon Middle SchoolGrades: 6-8Distance: 2.5 mi
- 9/10Agoura High SchoolGrades: 9-12Distance: 4.2 mi
- Loading
- Loading

