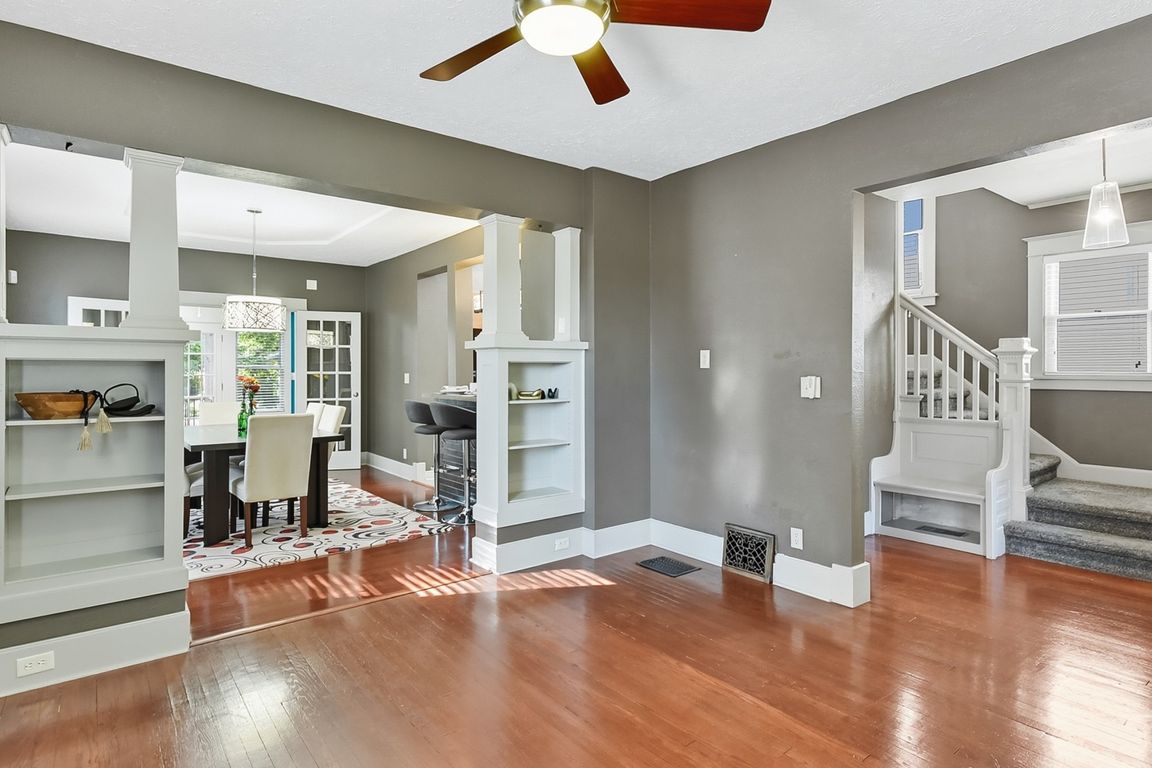
For sale
$329,900
4beds
2,095sqft
3315 Webster St, Omaha, NE 68131
4beds
2,095sqft
Single family residence
Built in 1918
5,575 sqft
No garage
$157 price/sqft
What's special
Fenced yardWater featureWalk-in closetSpacious deckBackyard oasisWelcoming front porchStylish kitchen
Contract Pending Prepare to fall in love with this beautifully renovated 4-bed, 4-bath home in the heart of Omaha! The welcoming front porch sets the tone before stepping inside. Blending classic charm with modern updates, the main floor offers a stylish kitchen, inviting dining and living rooms, plus a dedicated office ...
- 16 days |
- 2,437 |
- 143 |
Source: GPRMLS,MLS#: 22526261
Travel times
Living Room
Kitchen
Primary Bedroom
Office Space
Sunroom
Dining Room
Foyer
Rec Room
Bathroom
Primary Bathroom
Bedroom
Zillow last checked: 7 hours ago
Listing updated: September 29, 2025 at 07:56am
Listed by:
Mandy Bierman 402-212-6208,
BHHS Ambassador Real Estate,
Deb Cizek 402-699-5223,
BHHS Ambassador Real Estate
Source: GPRMLS,MLS#: 22526261
Facts & features
Interior
Bedrooms & bathrooms
- Bedrooms: 4
- Bathrooms: 4
- Full bathrooms: 2
- 3/4 bathrooms: 1
- 1/2 bathrooms: 1
- Main level bathrooms: 1
Primary bedroom
- Features: Wall/Wall Carpeting, Ceiling Fan(s), Walk-In Closet(s)
- Level: Second
- Area: 133.37
- Dimensions: 12.07 x 11.05
Bedroom 1
- Features: Wall/Wall Carpeting, Window Covering, Ceiling Fan(s), Walk-In Closet(s)
- Level: Second
- Area: 122.21
- Dimensions: 11.08 x 11.03
Bedroom 2
- Features: Wall/Wall Carpeting, Window Covering, Ceiling Fan(s)
- Level: Second
- Area: 78.23
- Dimensions: 11.05 x 7.08
Bedroom 3
- Features: Egress Window, Luxury Vinyl Plank
- Level: Basement
- Area: 70.56
- Dimensions: 10.08 x 7
Primary bathroom
- Features: Full, Shower, Whirlpool
Dining room
- Features: Wood Floor, Window Covering
- Level: Main
- Area: 165.96
- Dimensions: 15.06 x 11.02
Kitchen
- Features: Ceramic Tile Floor, Window Covering, Exterior Door
- Level: Main
- Area: 121.33
- Dimensions: 11.03 x 11
Living room
- Features: Wood Floor, Window Covering, 9'+ Ceiling, Ceiling Fan(s)
- Level: Main
- Area: 157.78
- Dimensions: 13.04 x 12.1
Basement
- Area: 720
Office
- Features: Ceramic Tile Floor, Window Covering, 9'+ Ceiling, Ceiling Fan(s), Exterior Door
- Level: Main
- Area: 84.96
- Dimensions: 12 x 7.08
Heating
- Natural Gas, Forced Air
Cooling
- Central Air
Appliances
- Included: Range, Refrigerator, Water Softener, Washer, Dishwasher, Dryer, Disposal, Wine Refrigerator
- Laundry: Concrete Floor
Features
- Wet Bar, High Ceilings, Ceiling Fan(s), Formal Dining Room
- Flooring: Wood, Vinyl, Carpet, Ceramic Tile, Luxury Vinyl, Plank
- Windows: Window Coverings, LL Daylight Windows
- Basement: Daylight,Egress,Finished
- Number of fireplaces: 1
- Fireplace features: Recreation Room, Electric
Interior area
- Total structure area: 2,095
- Total interior livable area: 2,095 sqft
- Finished area above ground: 1,672
- Finished area below ground: 423
Video & virtual tour
Property
Parking
- Parking features: No Garage
Features
- Levels: 2.5 Story
- Patio & porch: Porch, Patio, Deck
- Fencing: Full,Iron
Lot
- Size: 5,575.68 Square Feet
- Dimensions: 35 x 160
- Features: Up to 1/4 Acre., City Lot, Public Sidewalk
Details
- Additional structures: Shed(s)
- Parcel number: 1939700000
Construction
Type & style
- Home type: SingleFamily
- Property subtype: Single Family Residence
Materials
- Wood Siding
- Foundation: Block
- Roof: Composition
Condition
- Not New and NOT a Model
- New construction: No
- Year built: 1918
Utilities & green energy
- Sewer: Public Sewer
- Water: Public
- Utilities for property: Electricity Available, Natural Gas Available, Water Available, Sewer Available
Community & HOA
Community
- Subdivision: Park Place
HOA
- Has HOA: No
Location
- Region: Omaha
Financial & listing details
- Price per square foot: $157/sqft
- Tax assessed value: $198,000
- Annual tax amount: $3,201
- Date on market: 9/19/2025
- Listing terms: VA Loan,FHA,Conventional,Cash
- Ownership: Fee Simple
- Electric utility on property: Yes