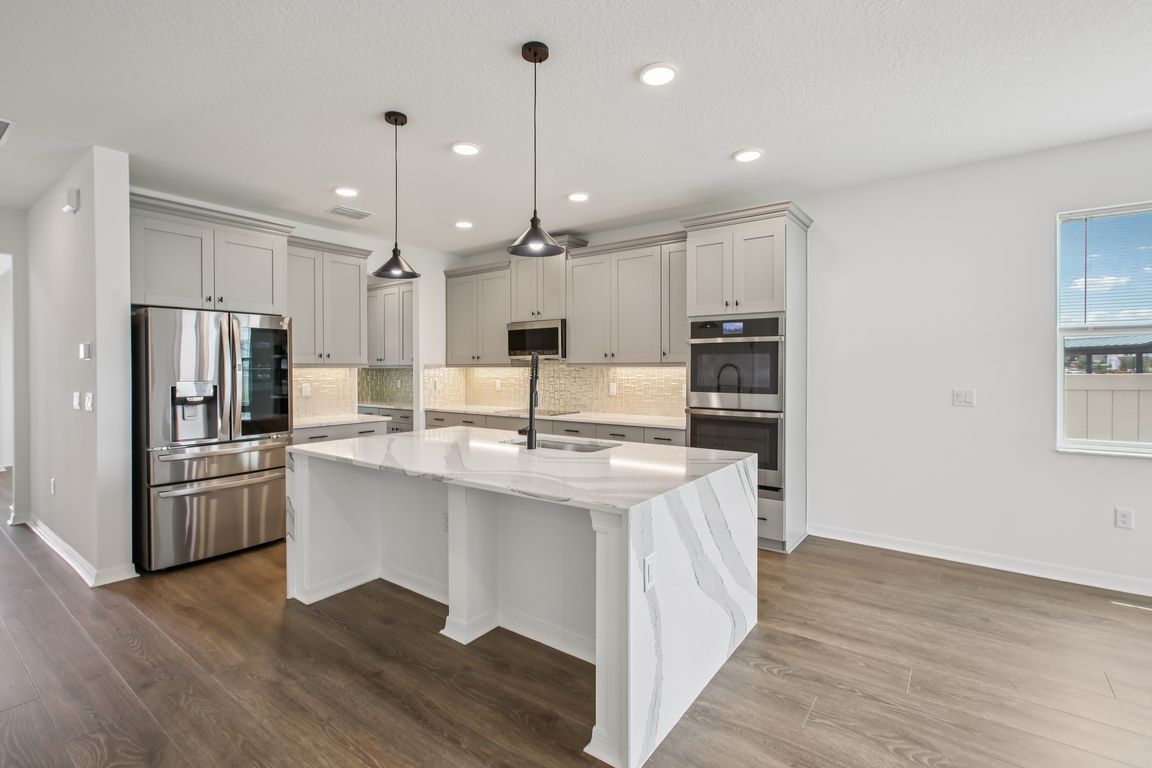
Pending
$659,000
5beds
3,761sqft
33157 Rosewood Bark Way, Wesley Chapel, FL 33545
5beds
3,761sqft
Single family residence
Built in 2023
6,000 sqft
2 Attached garage spaces
$175 price/sqft
$94 monthly HOA fee
What's special
Cozy electric fireplaceTwo primary suitesShowstopper gourmet kitchenLuxurious upgradesQuartz waterfall islandEpoxied garage floorExtended covered lanai
Under contract-accepting backup offers. One or more photo(s) has been virtually staged. $140,000 IN BUILDER UPGRADES to this incredible 5-bedroom, 4-bathroom luxury home in the highly sought-after, gated Watergrass community of Whispering Oaks Preserve. From the moment you arrive, the charming pavered driveway and walkway signal that you've found ...
- 42 days
- on Zillow |
- 385 |
- 6 |
Source: Stellar MLS,MLS#: TB8405278 Originating MLS: Suncoast Tampa
Originating MLS: Suncoast Tampa
Travel times
Kitchen
Living Room
Primary Bedroom
Zillow last checked: 7 hours ago
Listing updated: July 24, 2025 at 01:13pm
Listing Provided by:
John Hoffman 813-734-7858,
KELLER WILLIAMS RLTY NEW TAMPA 813-994-4422
Source: Stellar MLS,MLS#: TB8405278 Originating MLS: Suncoast Tampa
Originating MLS: Suncoast Tampa

Facts & features
Interior
Bedrooms & bathrooms
- Bedrooms: 5
- Bathrooms: 4
- Full bathrooms: 4
Primary bedroom
- Features: Walk-In Closet(s)
- Level: Second
- Area: 324.94 Square Feet
- Dimensions: 15.4x21.1
Bedroom 2
- Features: Built-in Closet
- Level: Second
- Area: 224.28 Square Feet
- Dimensions: 12.6x17.8
Bedroom 3
- Features: Walk-In Closet(s)
- Level: Second
- Area: 201.38 Square Feet
- Dimensions: 12.5x16.11
Bedroom 4
- Features: Walk-In Closet(s)
- Level: Second
- Area: 192.93 Square Feet
- Dimensions: 10.9x17.7
Bedroom 5
- Features: Walk-In Closet(s)
- Level: First
- Area: 183.15 Square Feet
- Dimensions: 11.1x16.5
Primary bathroom
- Features: Dual Sinks, Garden Bath, Shower No Tub, Water Closet/Priv Toilet
- Level: Second
- Area: 142.38 Square Feet
- Dimensions: 12.6x11.3
Bathroom 2
- Features: Dual Sinks, Shower No Tub
- Level: Second
- Area: 54.5 Square Feet
- Dimensions: 10.9x5
Bathroom 3
- Features: Dual Sinks, En Suite Bathroom, Shower No Tub, Water Closet/Priv Toilet
- Level: First
- Area: 132.24 Square Feet
- Dimensions: 8.7x15.2
Bathroom 4
- Features: Shower No Tub
- Level: First
- Area: 44 Square Feet
- Dimensions: 8x5.5
Dinette
- Level: First
- Area: 142.08 Square Feet
- Dimensions: 11.1x12.8
Dining room
- Level: First
- Area: 128.88 Square Feet
- Dimensions: 11.6x11.11
Kitchen
- Features: Breakfast Bar, Kitchen Island, Pantry
- Level: First
- Area: 204.12 Square Feet
- Dimensions: 16.2x12.6
Laundry
- Level: First
- Area: 65.61 Square Feet
- Dimensions: 8.1x8.1
Living room
- Level: First
- Area: 296.01 Square Feet
- Dimensions: 14.3x20.7
Loft
- Features: Wet Bar
- Level: Second
- Area: 200.68 Square Feet
- Dimensions: 11.6x17.3
Heating
- Central, Electric
Cooling
- Central Air
Appliances
- Included: Oven, Cooktop, Dishwasher, Dryer, Electric Water Heater, Microwave, Refrigerator, Washer
- Laundry: Laundry Room
Features
- Eating Space In Kitchen, High Ceilings, Kitchen/Family Room Combo, Open Floorplan, PrimaryBedroom Upstairs, Stone Counters, Walk-In Closet(s)
- Flooring: Ceramic Tile, Luxury Vinyl
- Doors: Sliding Doors
- Windows: Blinds, Drapes, Rods, Window Treatments
- Has fireplace: Yes
- Fireplace features: Electric, Family Room
Interior area
- Total structure area: 4,692
- Total interior livable area: 3,761 sqft
Video & virtual tour
Property
Parking
- Total spaces: 2
- Parking features: Driveway, Garage Door Opener
- Attached garage spaces: 2
- Has uncovered spaces: Yes
Features
- Levels: Two
- Stories: 2
- Patio & porch: Covered, Rear Porch
- Exterior features: Irrigation System, Lighting, Sidewalk
Lot
- Size: 6,000 Square Feet
- Residential vegetation: Trees/Landscaped
Details
- Parcel number: 2025360090008000010
- Zoning: MPUD
- Special conditions: None
Construction
Type & style
- Home type: SingleFamily
- Property subtype: Single Family Residence
Materials
- Concrete, Stucco, Wood Frame
- Foundation: Slab
- Roof: Shingle
Condition
- New construction: No
- Year built: 2023
Utilities & green energy
- Sewer: Public Sewer
- Water: Public
- Utilities for property: Cable Available, Electricity Connected, Sewer Connected, Underground Utilities, Water Connected
Community & HOA
Community
- Features: Deed Restrictions, Gated Community - No Guard, Playground, Pool, Sidewalks
- Subdivision: WHISPERING OAKS PRESERVE PH 1
HOA
- Has HOA: Yes
- HOA fee: $94 monthly
- HOA name: Melrose Management/ Andrew Schmidt
- HOA phone: 727-787-3461
- Pet fee: $0 monthly
Location
- Region: Wesley Chapel
Financial & listing details
- Price per square foot: $175/sqft
- Annual tax amount: $9,173
- Date on market: 7/10/2025
- Listing terms: Cash,Conventional,FHA,VA Loan
- Ownership: Fee Simple
- Total actual rent: 0
- Electric utility on property: Yes
- Road surface type: Paved