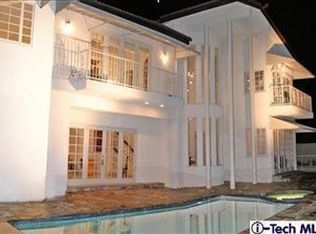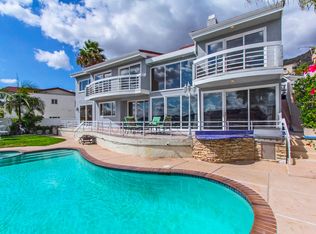Sold for $2,950,000 on 08/11/23
Listing Provided by:
Naira Khnkoyan DRE #01257038 323-547-3555,
Platinum Realty Group Inc
Bought with: The Agency
$2,950,000
3316 Barnes Cir, Glendale, CA 91208
5beds
6,207sqft
Single Family Residence
Built in 1990
8,622 Square Feet Lot
$3,328,000 Zestimate®
$475/sqft
$15,843 Estimated rent
Home value
$3,328,000
$3.03M - $3.66M
$15,843/mo
Zestimate® history
Loading...
Owner options
Explore your selling options
What's special
Spectacular View Estate located in Prestigious Oakmont Country Club! Masterpiece with the Perfect amount of Modern touch Completely remodeled in one of the most Prestigious Neighborhoods of Glendale! This elegant home boasts a private drive way that leads into a two-car garage with plenty of private parking for your guests. Over 6,200 square feet of luxury living featuring five bedrooms and 5.5 bathrooms. High ceilings throughout and breathtaking views of the Golf Course from almost every room. Fully Automated window shades throughout the house, most expensive La Cantina Bi-Fold Balcony Door, most tasteful forward-thinking design offer you the life you've always dreamed of. Dream Kitchen with top of the line appliances: Thermador range, subzero fridge, spacious Breakfast nook, huge island, porcelain tile floors. Grand-scale formal living room, with a beautiful fireplace, Elegant Dining room, Game room, Library, Gym, Den, Entertain your guests in outdoor with Built-In BBQ. Newer dual zoned HVAC, Fully Paid Solar System & much more. Supremely situated just moments from the Oakmont Country Club and near some of LA's best hiking and mountain biking trails, this home provides the perfect setting to realize your most idyllic California lifestyle & Located in the Blue Ribbon school district, Award winning La Crescenta Schools.
Zillow last checked: 8 hours ago
Listing updated: August 11, 2023 at 06:17pm
Listing Provided by:
Naira Khnkoyan DRE #01257038 323-547-3555,
Platinum Realty Group Inc
Bought with:
Sarrah Gallegos, DRE #02077086
The Agency
Dennis Chernov, DRE #01850113
The Agency
Source: CRMLS,MLS#: GD23119289 Originating MLS: California Regional MLS
Originating MLS: California Regional MLS
Facts & features
Interior
Bedrooms & bathrooms
- Bedrooms: 5
- Bathrooms: 6
- Full bathrooms: 4
- 1/2 bathrooms: 2
- Main level bathrooms: 3
- Main level bedrooms: 3
Heating
- Central, Fireplace(s)
Cooling
- Central Air
Appliances
- Included: Dishwasher, Refrigerator, Water Heater
- Laundry: Laundry Room
Features
- Breakfast Bar, Built-in Features, Balcony, Breakfast Area, Separate/Formal Dining Room, Eat-in Kitchen, High Ceilings, Living Room Deck Attached, Multiple Staircases, Open Floorplan, Recessed Lighting, All Bedrooms Up, Jack and Jill Bath, Primary Suite, Walk-In Closet(s)
- Flooring: Tile, Wood
- Has fireplace: Yes
- Fireplace features: Living Room
- Common walls with other units/homes: No Common Walls
Interior area
- Total interior livable area: 6,207 sqft
Property
Parking
- Total spaces: 2
- Parking features: Garage - Attached
- Attached garage spaces: 2
Features
- Levels: Two
- Stories: 2
- Entry location: 1
- Pool features: None
- Has view: Yes
- View description: Canyon, Golf Course, Mountain(s)
Lot
- Size: 8,622 sqft
- Features: 0-1 Unit/Acre
Details
- Parcel number: 5616019017
- Zoning: GLR1(PRD)*
- Special conditions: Standard
Construction
Type & style
- Home type: SingleFamily
- Property subtype: Single Family Residence
Condition
- New construction: No
- Year built: 1990
Utilities & green energy
- Sewer: Public Sewer
- Water: Public
Community & neighborhood
Community
- Community features: Biking, Foothills, Golf, Hiking
Location
- Region: Glendale
Other
Other facts
- Listing terms: Cash,Cash to New Loan,Conventional
Price history
| Date | Event | Price |
|---|---|---|
| 3/21/2024 | Listing removed | -- |
Source: Zillow Rentals | ||
| 1/4/2024 | Listed for rent | $8,390$1/sqft |
Source: Zillow Rentals | ||
| 12/27/2023 | Listing removed | -- |
Source: Zillow Rentals | ||
| 11/30/2023 | Price change | $8,390-15.7%$1/sqft |
Source: Zillow Rentals | ||
| 10/6/2023 | Price change | $9,950-9.5%$2/sqft |
Source: Zillow Rentals | ||
Public tax history
| Year | Property taxes | Tax assessment |
|---|---|---|
| 2025 | $33,424 +2.2% | $3,009,000 +2% |
| 2024 | $32,706 +48.8% | $2,950,000 +49.2% |
| 2023 | $21,983 +1.8% | $1,976,760 +2% |
Find assessor info on the county website
Neighborhood: Oakmont
Nearby schools
GreatSchools rating
- 7/10John C. Fremont Elementary SchoolGrades: K-6Distance: 0.5 mi
- 8/10Rosemont Middle SchoolGrades: 7-8Distance: 2 mi
- 10/10Crescenta Valley High SchoolGrades: 9-12Distance: 1.8 mi
Get a cash offer in 3 minutes
Find out how much your home could sell for in as little as 3 minutes with a no-obligation cash offer.
Estimated market value
$3,328,000
Get a cash offer in 3 minutes
Find out how much your home could sell for in as little as 3 minutes with a no-obligation cash offer.
Estimated market value
$3,328,000

