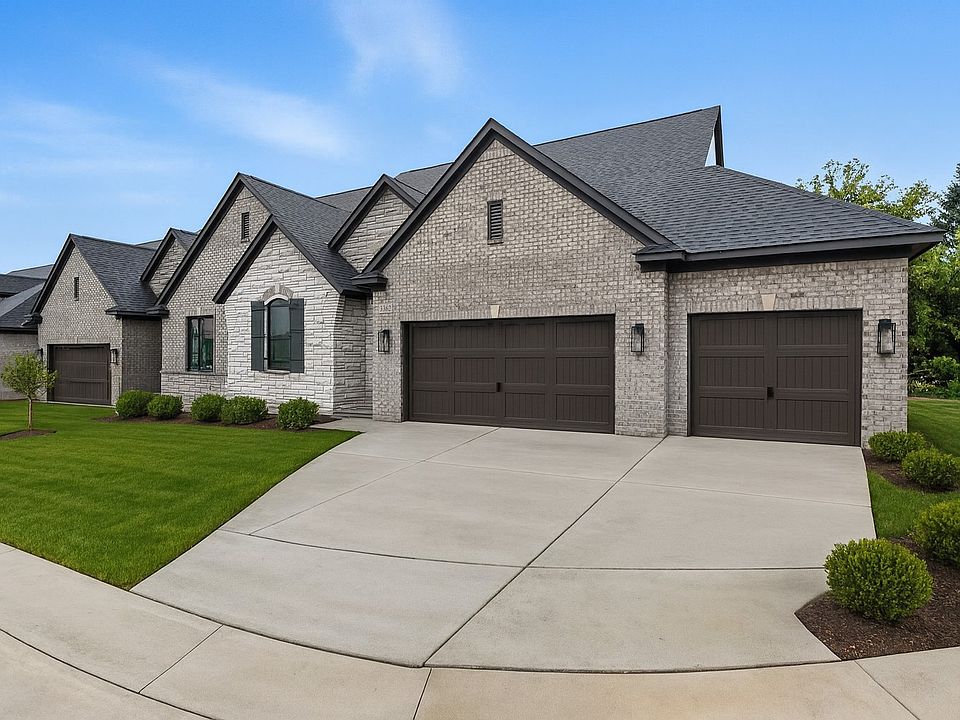Welcome to Orion’s most anticipated development featuring newly built luxury condos located at the most desirable crossroads of Silverbell and Lapeer Rd. This rare 3 bedroom ‘detached’ unit with walkout basement is slated for November completion and is loaded with premium features such as: bay windows, skylights, grand corner fireplace, first floor primary suite and laundry, ample recessed lighting and much more.
Conveniently a stone’s throw away from the iconic “Million Dollar Mile”, Bald Mountain State Park, All-Sports Lake Orion, I-75, General Motors and numerous shopping and medical centers. This condominium development uniquely offers duet & single standing units, 2-3 bedrooms, walkout and daylight basements as well as 2 and 3 car garage units. Several quick occupancy units and premium homesites available. Come see the unsurpassed building and material quality used that is rarely seen in today’s new construction scene.
New construction
$587,425
3316 Cornerstone Dr, Lake Orion, MI 48360
3beds
2,091sqft
Condominium
Built in 2025
-- sqft lot
$586,300 Zestimate®
$281/sqft
$285/mo HOA
What's special
Grand corner fireplaceFirst floor primary suiteBay windowsRecessed lighting
- 101 days |
- 219 |
- 7 |
Zillow last checked: 8 hours ago
Listing updated: October 14, 2025 at 06:10am
Listed by:
Stacy Peardon 248-494-4400,
Epique Realty
Source: Realcomp II,MLS#: 20251032036
Travel times
Facts & features
Interior
Bedrooms & bathrooms
- Bedrooms: 3
- Bathrooms: 3
- Full bathrooms: 3
Heating
- Forced Air, Natural Gas
Appliances
- Included: Dishwasher, Disposal, Free Standing Electric Range, Humidifier, Microwave
- Laundry: In Unit
Features
- Windows: Egress Windows
- Basement: Full,Unfinished,Walk Out Access
- Has fireplace: Yes
- Fireplace features: Gas, Great Room
Interior area
- Total interior livable area: 2,091 sqft
- Finished area above ground: 2,091
Property
Parking
- Total spaces: 2
- Parking features: Two Car Garage, Attached, Direct Access, Garage Faces Front, Garage Door Opener
- Attached garage spaces: 2
Features
- Levels: One and One Half
- Stories: 1.5
- Entry location: GroundLevel
- Exterior features: Grounds Maintenance
Lot
- Features: Sprinklers
Details
- Special conditions: Short Sale No,Standard
Construction
Type & style
- Home type: Condo
- Architectural style: Free Standing Detached,Ranch
- Property subtype: Condominium
Materials
- Brick, Stone, Vinyl Siding, Wood Siding
- Foundation: Basement, Poured
- Roof: Asphalt
Condition
- New Construction,Quick Delivery Home
- New construction: Yes
- Year built: 2025
Details
- Builder name: Woodbridge Communities
Utilities & green energy
- Electric: Circuit Breakers
- Sewer: Public Sewer
- Water: Public
- Utilities for property: Cable Available, Underground Utilities
Community & HOA
Community
- Features: Sidewalks
- Security: Carbon Monoxide Detectors, Smoke Detectors
- Subdivision: Hills of Woodbridge
HOA
- Has HOA: Yes
- HOA fee: $285 monthly
Location
- Region: Lake Orion
Financial & listing details
- Price per square foot: $281/sqft
- Date on market: 8/30/2025
- Cumulative days on market: 101 days
- Listing agreement: Exclusive Right To Sell
- Listing terms: Cash,Conventional
- Exclusions: Exclusion(s) Do Not Exist
About the building
Welcome to Orion's most anticipated development featuring newly built luxury condos located at the most desirable crossroads of Silverbell and Lapeer Rd. Conveniently a stone's throw away from the iconic "Million Dollar Mile", Bald Mountain State Park, All-Sports Lake Orion, I-75, General Motors and numerous shopping and medical centers. This condominium development uniquely offers duet & single standing units, 2-3 bedrooms, walkout and daylight basements as well as 2 and 3 car garage units. Several quick occupancy units and premium homesites available. Come see the unsurpassed building and material quality used that is rarely seen in today's new construction scene.

3805 S. Lapeer Rd, Lake Orion, MI 48360
Source: Woodbridge Communities