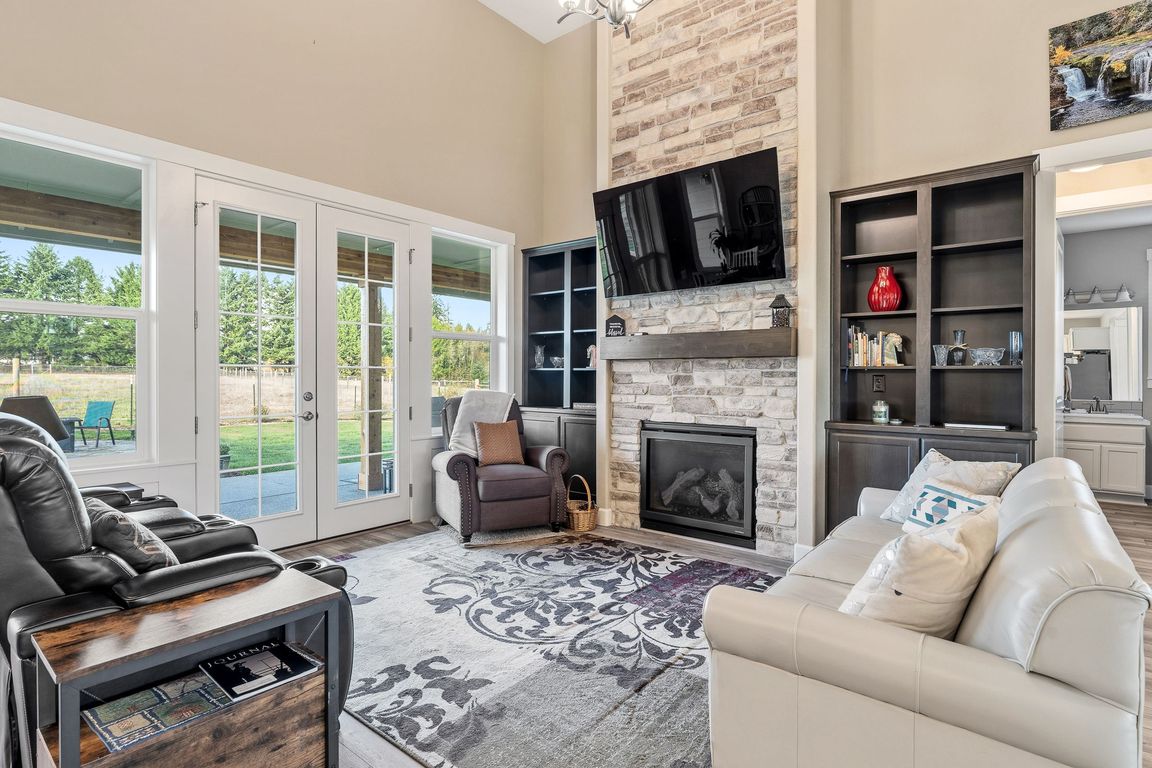Open: Sun 10:30am-1:30pm

Active
$1,275,000
3beds
2,296sqft
3316 NE 369th St, La Center, WA 98629
3beds
2,296sqft
Residential, single family residence
Built in 2023
5 Acres
2 Attached garage spaces
$555 price/sqft
What's special
Private acresLarge shopFloor-to-ceiling stone fireplaceDeer-fenced gardenGourmet kitchenTurnout paddocksSpacious main floor
Discover this stunning 2023-built Craftsman-style equestrian estate on 5 private acres in beautiful La Center, WA. Blending timeless farmhouse charm with modern luxury, this 3-bedroom, 2.5-bath home offers open-concept living, exceptional functionality, and income-producing potential. The inviting covered porch opens to a spacious main floor featuring all 3 bedrooms, including a ...
- 6 days |
- 1,064 |
- 67 |
Source: RMLS (OR),MLS#: 299195800
Travel times
Living Room
Kitchen
Dining Room
Primary Bedroom
Primary Bathroom
Loft
Outdoor 1
Outdoor 2
Zillow last checked: 8 hours ago
Listing updated: November 03, 2025 at 04:22pm
Listed by:
KC Roland 503-201-2093,
Opt,
Hanna Johnson 360-936-2043,
Opt
Source: RMLS (OR),MLS#: 299195800
Facts & features
Interior
Bedrooms & bathrooms
- Bedrooms: 3
- Bathrooms: 3
- Full bathrooms: 2
- Partial bathrooms: 1
- Main level bathrooms: 2
Rooms
- Room types: Loft, Nook, Laundry, Bedroom 2, Bedroom 3, Dining Room, Family Room, Kitchen, Living Room, Primary Bedroom
Primary bedroom
- Features: Bathroom, Double Sinks, Soaking Tub, Vaulted Ceiling, Walkin Closet, Walkin Shower, Wallto Wall Carpet
- Level: Main
- Area: 182
- Dimensions: 13 x 14
Bedroom 2
- Features: Closet, Wallto Wall Carpet
- Level: Main
- Area: 132
- Dimensions: 12 x 11
Bedroom 3
- Features: Closet, Wallto Wall Carpet
- Level: Main
- Area: 121
- Dimensions: 11 x 11
Dining room
- Features: Formal, Laminate Flooring
- Level: Main
- Area: 121
- Dimensions: 11 x 11
Kitchen
- Features: Dishwasher, Island, Free Standing Range, Free Standing Refrigerator, Laminate Flooring
- Level: Main
- Area: 110
- Width: 11
Living room
- Features: Exterior Entry, Fireplace, French Doors, High Ceilings, Laminate Flooring
- Level: Main
- Area: 289
- Dimensions: 17 x 17
Heating
- Forced Air, Fireplace(s)
Cooling
- Central Air
Appliances
- Included: Dishwasher, Disposal, Free-Standing Range, Free-Standing Refrigerator, Gas Appliances, Microwave, Range Hood, Washer/Dryer, Electric Water Heater, Propane Water Heater
- Laundry: Laundry Room
Features
- High Ceilings, Vaulted Ceiling(s), Bathroom, Walk-In Closet(s), Wet Bar, Sink, Closet, Formal, Kitchen Island, Double Vanity, Soaking Tub, Walkin Shower, Plumbed, Storage, Quartz
- Flooring: Wall to Wall Carpet, Laminate
- Doors: French Doors
- Windows: Bay Window(s)
- Number of fireplaces: 1
- Fireplace features: Gas
Interior area
- Total structure area: 2,296
- Total interior livable area: 2,296 sqft
Video & virtual tour
Property
Parking
- Total spaces: 2
- Parking features: Driveway, RV Access/Parking, RV Boat Storage, Garage Door Opener, Attached
- Attached garage spaces: 2
- Has uncovered spaces: Yes
Accessibility
- Accessibility features: Garage On Main, Main Floor Bedroom Bath, Minimal Steps, Natural Lighting, Utility Room On Main, Accessibility
Features
- Stories: 2
- Patio & porch: Covered Patio, Patio, Porch
- Exterior features: Garden, RV Hookup, Yard, Exterior Entry
- Fencing: Cross Fenced,Fenced
- Has view: Yes
- View description: Territorial, Trees/Woods
Lot
- Size: 5 Acres
- Features: Gated, Level, Secluded, Trees, Acres 5 to 7
Details
- Additional structures: Arena, Corral, Outbuilding, RVHookup, RVBoatStorage, SecondGarage, BarnArena, Shed, HayStorage, Storage, RVParking, WorkshopHayStorage
- Parcel number: 257007000
- Zoning: Ag-20
Construction
Type & style
- Home type: SingleFamily
- Architectural style: Craftsman,Custom Style
- Property subtype: Residential, Single Family Residence
Materials
- Other, Cement Siding
- Foundation: Concrete Perimeter
- Roof: Composition
Condition
- Resale
- New construction: No
- Year built: 2023
Utilities & green energy
- Gas: Propane
- Sewer: Septic Tank, Standard Septic
- Water: Private, Well
- Utilities for property: Satellite Internet Service
Community & HOA
HOA
- Has HOA: No
Location
- Region: La Center
Financial & listing details
- Price per square foot: $555/sqft
- Tax assessed value: $775,627
- Annual tax amount: $7,085
- Date on market: 10/30/2025
- Listing terms: Cash,Conventional,FHA,VA Loan