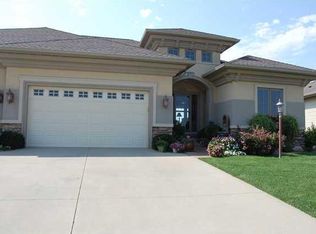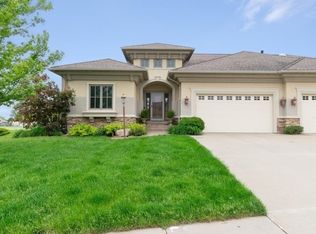Price decline now below appraised value. Exceptional quality villa with 2,881 sq. ft of finish across from golf course. Grand entrance with 10 ft. tall ceilings on the main level, beautiful trim detail, hardwood & tile floor Granite countertops, quality beige cabinets, tiled backsplash in kitchen. Painted woodwork, gas fireplace, oil brushed bronze finishes, plush carpet, central vac and plantation shutters.NEW AC and furnace in 2017.The large covered deck is exceptional with composite decking, gas hook-up for grill & shades where you can relax and enjoy the view. Daylight, 9 ft. lower level,with family room, FP, bedroom-with walk-in closet and 3/4 bath. Master has whirlpool tub, double tall vanity, shower, next to 1st floor laundry. Great lower level storage space includes Kinetico water system, and garage with epoxy floors. Front exterior entrance has beautiful stained cement sidewalk leading to a very special home that looks like new with the timeless finishes.
This property is off market, which means it's not currently listed for sale or rent on Zillow. This may be different from what's available on other websites or public sources.

