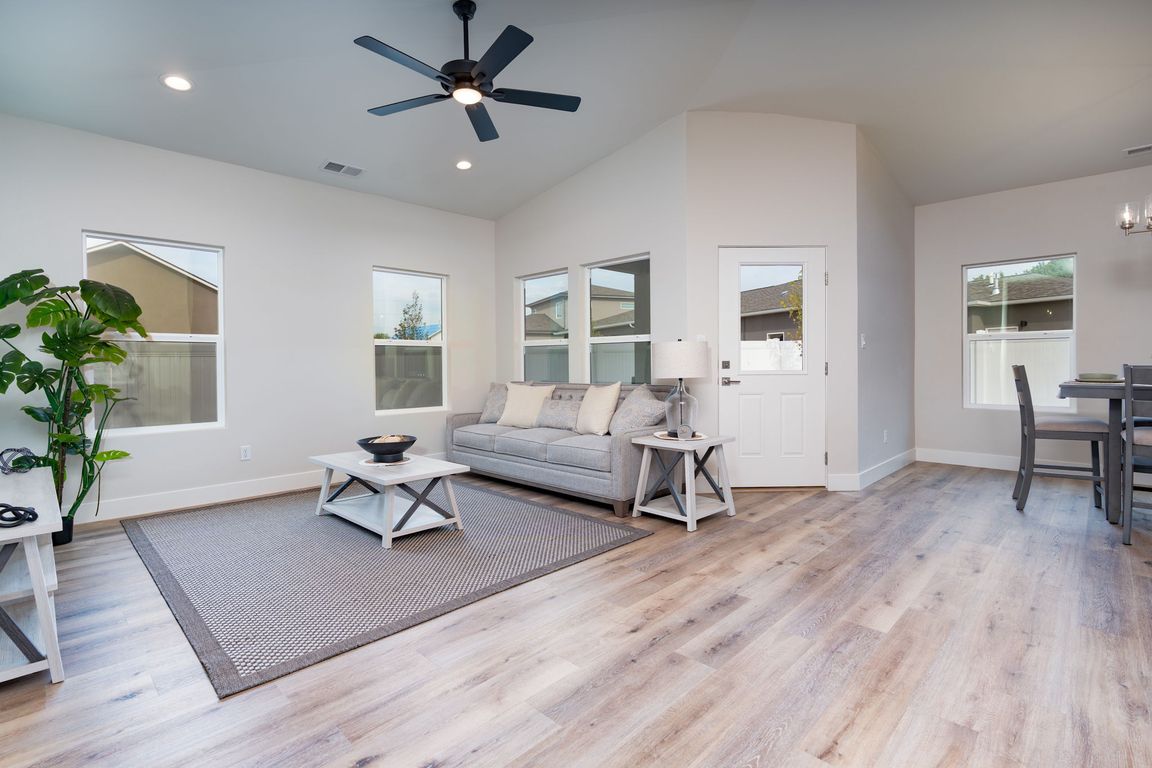Open: Sun 2:30pm-5:30pm

For sale
$477,000
3beds
2baths
1,560sqft
3316 Pyrus St, Clifton, CO 81520
3beds
2baths
1,560sqft
Single family residence
Built in 2025
6,098 sqft
2 Attached garage spaces
$306 price/sqft
$470 annually HOA fee
What's special
Timeless architectureSleek modern touchesPotential for rv parkingFull landscaping and fencingDedicated laundry roomLuxurious en-suite bathStainless steel appliance package
****Builder is offering 3.5% combined concession if buyer uses builders preferred lender*** Discover the MALBEC floor plan by Integrity Homes; an expertly crafted ranch-style residence nestled in the up-and-coming Vista Mesa community of Clifton, CO. Situated just southeast of E Road and 33 Road, this thoughtfully designed home offers panoramic views ...
- 165 days |
- 175 |
- 7 |
Source: GJARA,MLS#: 20251743
Travel times
Living Room
Kitchen
Primary Bedroom
Zillow last checked: 7 hours ago
Listing updated: September 23, 2025 at 12:30pm
Listed by:
RIVER CITY REAL ESTATE, LLC
Source: GJARA,MLS#: 20251743
Facts & features
Interior
Bedrooms & bathrooms
- Bedrooms: 3
- Bathrooms: 2
Primary bedroom
- Level: Main
- Dimensions: 16'x14'10"
Bedroom 2
- Level: Main
- Dimensions: 12'3"x12'2"
Bedroom 3
- Level: Main
- Dimensions: 13'x11'2"
Dining room
- Level: Main
- Dimensions: Combo
Family room
- Dimensions: N/A
Kitchen
- Level: Main
- Dimensions: 10'5"x14'10"
Laundry
- Level: Main
- Dimensions: 8'3"x5'9"
Living room
- Level: Main
- Dimensions: 14'3"x12'3"
Other
- Level: Upper
- Dimensions: 10'10"x11'7"
Heating
- Forced Air, Natural Gas
Cooling
- Central Air
Appliances
- Included: Dishwasher, Disposal, Gas Oven, Gas Range, Microwave
- Laundry: Laundry Room, Washer Hookup, Dryer Hookup
Features
- Ceiling Fan(s), Kitchen/Dining Combo, Main Level Primary, Pantry, Solid Surface Counters, Walk-In Closet(s), Walk-In Shower, Programmable Thermostat
- Flooring: Carpet, Luxury Vinyl, Luxury VinylPlank, Tile
- Has fireplace: No
- Fireplace features: None
Interior area
- Total structure area: 1,560
- Total interior livable area: 1,560 sqft
Video & virtual tour
Property
Parking
- Total spaces: 2
- Parking features: Attached, Garage, Garage Door Opener, RV Access/Parking
- Attached garage spaces: 2
Accessibility
- Accessibility features: Low Threshold Shower
Features
- Levels: Two
- Stories: 2
- Patio & porch: Open, Patio
- Exterior features: Sprinkler/Irrigation
- Fencing: Full,Privacy
Lot
- Size: 6,098.4 Square Feet
- Dimensions: 60' x 85'
- Features: Landscaped, Sprinkler System
Details
- Parcel number: 294313206009
- Zoning description: RMF-5
Construction
Type & style
- Home type: SingleFamily
- Architectural style: Two Story
- Property subtype: Single Family Residence
Materials
- Stucco, Wood Frame
- Foundation: Slab
- Roof: Asphalt,Composition
Condition
- Year built: 2025
Utilities & green energy
- Sewer: Connected
- Water: Public
Community & HOA
Community
- Subdivision: Vista Mesa
HOA
- Has HOA: Yes
- Services included: Sprinkler
- HOA fee: $470 annually
Location
- Region: Clifton
- Elevation: 4597
Financial & listing details
- Price per square foot: $306/sqft
- Tax assessed value: $55,600
- Annual tax amount: $1,105
- Date on market: 4/22/2025
- Road surface type: Paved