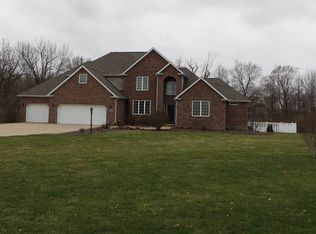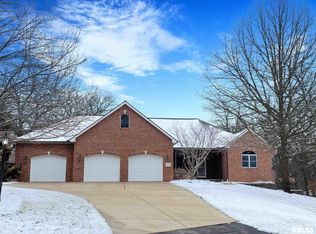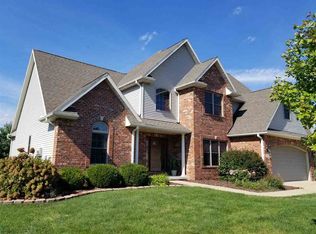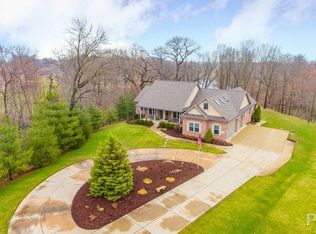Sold for $525,000 on 07/16/25
$525,000
3316 S Thorncrest Ct, Mapleton, IL 61547
4beds
4,542sqft
Single Family Residence, Residential
Built in 2002
0.86 Acres Lot
$538,900 Zestimate®
$116/sqft
$3,311 Estimated rent
Home value
$538,900
$480,000 - $604,000
$3,311/mo
Zestimate® history
Loading...
Owner options
Explore your selling options
What's special
Stunning, custom built, well maintained 1.5 story home with 4beds 3.5baths, lake frontage and tucked away in desirable Rose Estates just minutes to the Peoria airport.Step inside to find the wow factor with open concept,vaulted ceilings and gorgeous windows giving tons of natural light. You will find a main floor office, formal and informal dining, beautiful kitchen with newer appliances, large island, tons of cabinetry and pantry. Main level master suite with dual sinks, soaker tub, walk in shower and walk in closet,half bath,main level laundry, relaxing 4 season sunroom and access to the oversized entertaining deck. Upstairs you have bedrooms 2&3, full bath and large bonus room that could be an addtional bedroom or teen hang out room! Heading to the finished walkout basement there is bedroom #4, full bath, family room, rec room, built in bar, exercise room and tons of storage! This home has a 3 car garage, beautiful landscaping and access to the private community lake. There is so much to love about this home, you won't want to wait to make it your own! Schedule your showing soon!
Zillow last checked: 8 hours ago
Listing updated: July 16, 2025 at 01:18pm
Listed by:
Kindra M Bruninga Pref:309-645-6993,
Jim Maloof Realty, Inc.
Bought with:
Adam J Merrick, 471018071
Adam Merrick Real Estate
Source: RMLS Alliance,MLS#: PA1257712 Originating MLS: Peoria Area Association of Realtors
Originating MLS: Peoria Area Association of Realtors

Facts & features
Interior
Bedrooms & bathrooms
- Bedrooms: 4
- Bathrooms: 4
- Full bathrooms: 3
- 1/2 bathrooms: 1
Bedroom 1
- Level: Main
- Dimensions: 15ft 0in x 16ft 0in
Bedroom 2
- Level: Upper
- Dimensions: 12ft 0in x 14ft 0in
Bedroom 3
- Level: Upper
- Dimensions: 12ft 0in x 14ft 0in
Bedroom 4
- Level: Basement
- Dimensions: 13ft 0in x 11ft 0in
Other
- Level: Main
- Dimensions: 12ft 0in x 15ft 0in
Other
- Level: Main
- Dimensions: 12ft 0in x 14ft 0in
Other
- Level: Main
- Dimensions: 12ft 0in x 16ft 0in
Other
- Area: 1440
Additional room
- Description: Sunroom
- Level: Main
- Dimensions: 10ft 0in x 12ft 0in
Additional room 2
- Description: Bonus Room Over Garage
- Level: Upper
- Dimensions: 11ft 0in x 23ft 0in
Family room
- Level: Basement
- Dimensions: 14ft 0in x 18ft 0in
Great room
- Level: Main
- Dimensions: 16ft 0in x 22ft 0in
Kitchen
- Level: Main
- Dimensions: 10ft 0in x 20ft 0in
Laundry
- Level: Main
- Dimensions: 8ft 0in x 6ft 0in
Main level
- Area: 2221
Recreation room
- Level: Basement
- Dimensions: 14ft 0in x 30ft 0in
Upper level
- Area: 881
Heating
- Has Heating (Unspecified Type)
Cooling
- Central Air
Appliances
- Included: Dishwasher, Microwave, Range, Refrigerator, Water Softener Owned, Gas Water Heater
Features
- Bar, Vaulted Ceiling(s), Central Vacuum, Solid Surface Counter
- Basement: Finished,Full
- Number of fireplaces: 2
- Fireplace features: Family Room, Gas Starter, Living Room
Interior area
- Total structure area: 3,102
- Total interior livable area: 4,542 sqft
Property
Parking
- Total spaces: 3
- Parking features: Attached
- Attached garage spaces: 3
- Details: Number Of Garage Remotes: 0
Features
- Patio & porch: Deck
- Exterior features: Dock
- Spa features: Bath
- Has view: Yes
- View description: Lake
- Has water view: Yes
- Water view: Lake
- Waterfront features: Pond/Lake
Lot
- Size: 0.86 Acres
- Dimensions: 67 x 163 x 132 x 224 x 195
- Features: Cul-De-Sac, Sloped, Wooded
Details
- Parcel number: 1728152007
Construction
Type & style
- Home type: SingleFamily
- Property subtype: Single Family Residence, Residential
Materials
- Frame, Brick, Vinyl Siding
- Foundation: Concrete Perimeter
- Roof: Shingle
Condition
- New construction: No
- Year built: 2002
Utilities & green energy
- Sewer: Septic Tank
- Water: Public
Green energy
- Energy efficient items: High Efficiency Heating, Other/See Remarks
Community & neighborhood
Location
- Region: Mapleton
- Subdivision: Rose Estates
HOA & financial
HOA
- Has HOA: Yes
- HOA fee: $300 annually
- Services included: Lake Rights
Other
Other facts
- Road surface type: Paved
Price history
| Date | Event | Price |
|---|---|---|
| 7/16/2025 | Sold | $525,000$116/sqft |
Source: | ||
| 5/14/2025 | Pending sale | $525,000$116/sqft |
Source: | ||
| 5/14/2025 | Listed for sale | $525,000+19.3%$116/sqft |
Source: | ||
| 5/1/2009 | Listing removed | $439,900$97/sqft |
Source: Listhub #1105584 | ||
| 2/11/2009 | Listed for sale | $439,900+730%$97/sqft |
Source: Listhub #1105584 | ||
Public tax history
| Year | Property taxes | Tax assessment |
|---|---|---|
| 2024 | $11,072 +7.1% | $135,740 +8% |
| 2023 | $10,336 +5.8% | $125,690 +6.3% |
| 2022 | $9,770 +3.7% | $118,230 +4% |
Find assessor info on the county website
Neighborhood: 61547
Nearby schools
GreatSchools rating
- 3/10Limestone Walters Elementary SchoolGrades: PK-8Distance: 0.8 mi
- 3/10Limestone Community High SchoolGrades: 9-12Distance: 1.9 mi
Schools provided by the listing agent
- Elementary: Limestone Walters
- High: Limestone Comm
Source: RMLS Alliance. This data may not be complete. We recommend contacting the local school district to confirm school assignments for this home.

Get pre-qualified for a loan
At Zillow Home Loans, we can pre-qualify you in as little as 5 minutes with no impact to your credit score.An equal housing lender. NMLS #10287.



