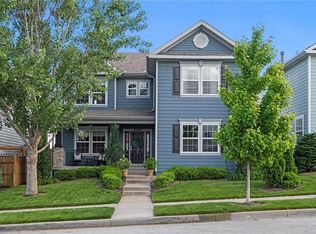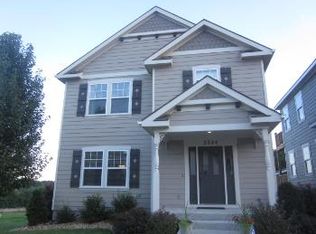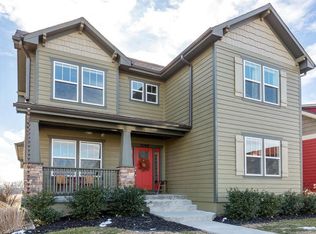Sold
Price Unknown
3316 SW Arena St, Lees Summit, MO 64081
3beds
2,334sqft
Single Family Residence
Built in 2016
5,520 Square Feet Lot
$495,800 Zestimate®
$--/sqft
$2,953 Estimated rent
Home value
$495,800
$441,000 - $555,000
$2,953/mo
Zestimate® history
Loading...
Owner options
Explore your selling options
What's special
STUNNING in New Longview! Picture perfect - extremely well maintained with attention to design and detail! Beautiful hardwood floors flow throughout the main and second levels. Large windows, bright, natural light flows from every direction and welcomes you into the space! The generously sized Great Room is perfect for entertaining as it flows seamlessly into the large kitchen or cozy up with a good book next to the fireplace. The kitchen is equipped with stainless steel appliances, fabulous quartz countertops, walk-in pantry, huge farmhouse kitchen sink, massive kitchen island with seating, subway tile backsplash that complements the clean, crisp, white cabinets, and convection oven with an induction cooktop! Enjoy your morning coffee on the screened in deck complete with a ceiling fan and views of the fenced backyard! Plenty of space to organize all of things with a builtins in the mudroom leading off of the deck. The upstairs is brilliantly laid out with a luxurious primary suite and private bath retreat with a deep, relaxing, free standing tub, a separate shower and dual sinks and a HUGE walk-in closet complete with a closet organizational system! 2 additional bedrooms are nicely sized with walk-in closets. Convenient bedroom level laundry and additional full bathroom complete the 2nd level. In the finished basement you'll find a bright, HUGE rec room and 3rd full bath! Plenty of storage space left to fit all of your needs! The vibrant New Longview community is packed with amenities including a pool, trails, park/play area, green space, fishing pond and pergola. Close to Longview Farms Elementary, Longview Lake, shops, dining, movie theatre and easy highway access! Welcome Home! Taxes and above ground SqFt per county record. Room sizes and basement SqFt approx. No preferences or limitations or discrimination because of any of the protected classes under Fair Housing.
Zillow last checked: 8 hours ago
Listing updated: October 03, 2024 at 08:41am
Listing Provided by:
Hendrix Group 913-558-4362,
Real Broker, LLC,
Pam Hendrix 913-558-4362,
Real Broker, LLC
Bought with:
Erin Miller, 2013040964
ReeceNichols - Country Club Plaza
Source: Heartland MLS as distributed by MLS GRID,MLS#: 2505035
Facts & features
Interior
Bedrooms & bathrooms
- Bedrooms: 3
- Bathrooms: 4
- Full bathrooms: 3
- 1/2 bathrooms: 1
Primary bedroom
- Features: Ceiling Fan(s)
- Level: Second
- Dimensions: 15 x 11
Bedroom 1
- Features: Walk-In Closet(s)
- Level: Second
- Dimensions: 11 x 9
Bedroom 2
- Features: Ceiling Fan(s), Walk-In Closet(s)
- Level: Second
- Dimensions: 11 x 9
Primary bathroom
- Features: Ceramic Tiles, Double Vanity, Separate Shower And Tub, Walk-In Closet(s)
- Level: Second
- Dimensions: 12 x 11
Bathroom 1
- Features: Ceramic Tiles, Shower Over Tub
- Level: Second
- Dimensions: 11 x 5
Bathroom 2
- Features: Luxury Vinyl, Shower Only
- Level: Basement
- Dimensions: 8 x 5
Breakfast room
- Level: Main
- Dimensions: 15 x 13
Family room
- Features: Luxury Vinyl
- Level: Basement
- Dimensions: 30 x 18
Great room
- Features: Ceiling Fan(s), Fireplace
- Level: Main
- Dimensions: 19 x 15
Half bath
- Level: Main
- Dimensions: 5 x 4
Kitchen
- Features: Kitchen Island, Pantry, Quartz Counter
- Level: Main
- Dimensions: 15 x 10
Other
- Features: Built-in Features
- Level: Main
- Dimensions: 11 x 5
Heating
- Forced Air
Cooling
- Electric
Appliances
- Included: Dishwasher, Disposal, Humidifier, Microwave, Built-In Electric Oven, Stainless Steel Appliance(s), Water Softener
- Laundry: Bedroom Level, Laundry Closet
Features
- Ceiling Fan(s), Kitchen Island, Painted Cabinets, Pantry, Walk-In Closet(s)
- Flooring: Luxury Vinyl, Tile, Wood
- Basement: Daylight,Finished,Full,Interior Entry,Sump Pump
- Number of fireplaces: 1
- Fireplace features: Gas, Great Room
Interior area
- Total structure area: 2,334
- Total interior livable area: 2,334 sqft
- Finished area above ground: 1,754
- Finished area below ground: 580
Property
Parking
- Total spaces: 2
- Parking features: Detached, Garage Door Opener, Garage Faces Rear
- Garage spaces: 2
Features
- Patio & porch: Porch, Screened
- Fencing: Wood
Lot
- Size: 5,520 sqft
- Features: City Limits, City Lot
Details
- Parcel number: 62430260600000000
Construction
Type & style
- Home type: SingleFamily
- Architectural style: Traditional
- Property subtype: Single Family Residence
Materials
- Wood Siding
- Roof: Composition
Condition
- Year built: 2016
Utilities & green energy
- Sewer: Public Sewer
- Water: Public
Community & neighborhood
Security
- Security features: Security System, Smoke Detector(s)
Location
- Region: Lees Summit
- Subdivision: New Longview
HOA & financial
HOA
- Has HOA: Yes
- HOA fee: $998 annually
- Amenities included: Play Area, Pool, Trail(s)
- Services included: Curbside Recycle, Trash
Other
Other facts
- Listing terms: Cash,Conventional,FHA,VA Loan
- Ownership: Private
- Road surface type: Paved
Price history
| Date | Event | Price |
|---|---|---|
| 10/3/2024 | Sold | -- |
Source: | ||
| 9/12/2024 | Pending sale | $460,000$197/sqft |
Source: | ||
| 9/5/2024 | Listed for sale | $460,000$197/sqft |
Source: | ||
Public tax history
| Year | Property taxes | Tax assessment |
|---|---|---|
| 2024 | $6,224 +0.7% | $86,200 |
| 2023 | $6,179 +24.3% | $86,200 +40% |
| 2022 | $4,969 -2% | $61,561 |
Find assessor info on the county website
Neighborhood: 64081
Nearby schools
GreatSchools rating
- 5/10Longview Farm Elementary SchoolGrades: K-5Distance: 0.1 mi
- 7/10Pleasant Lea Middle SchoolGrades: 6-8Distance: 3.3 mi
- 9/10Lee's Summit West High SchoolGrades: 9-12Distance: 3.3 mi
Schools provided by the listing agent
- Elementary: Longview Farms
- Middle: Pleasant Lea
- High: Lee's Summit West
Source: Heartland MLS as distributed by MLS GRID. This data may not be complete. We recommend contacting the local school district to confirm school assignments for this home.
Get a cash offer in 3 minutes
Find out how much your home could sell for in as little as 3 minutes with a no-obligation cash offer.
Estimated market value
$495,800
Get a cash offer in 3 minutes
Find out how much your home could sell for in as little as 3 minutes with a no-obligation cash offer.
Estimated market value
$495,800


