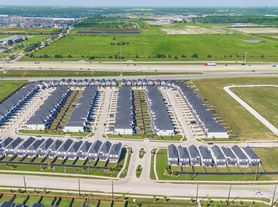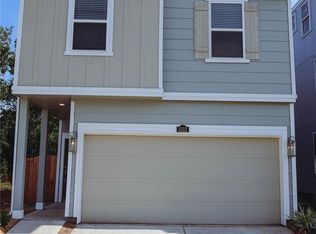Welcome home to the community of Coverdale! This K. Hovnanian Reagan floor plan is a two-story home with a spacious open concept design that is sure to welcome you after a long day. The first floor offers convenient two bedrooms and a bath plus a valet. The second floor has a living area that is great for entertaining, a gourmet kitchen with a large center island, beautiful maple cabinets, under cabinet lighting and quartz countertops. The primary bedroom has an en-suite bath with double sinks, separate shower as well as a large walk-in closet. There is a charming backyard with a beautiful view and no back neighbors. Cloverdale is a gated community with easy access to HWY 288 and the 610 Loop and conveniently located only minutes from Downtown Houston, The Med Center and Hobby Airport.
Copyright notice - Data provided by HAR.com 2022 - All information provided should be independently verified.
House for rent
$2,250/mo
3316 Vine Terrace Trce, Houston, TX 77047
3beds
1,404sqft
Price may not include required fees and charges.
Singlefamily
Available now
Electric, ceiling fan
Electric dryer hookup laundry
2 Attached garage spaces parking
Natural gas
What's special
Quartz countertopsLarge walk-in closetLarge center islandGourmet kitchenDouble sinksUnder cabinet lightingBeautiful maple cabinets
- 119 days |
- -- |
- -- |
Zillow last checked: 8 hours ago
Listing updated: November 25, 2025 at 04:26am
Travel times
Looking to buy when your lease ends?
Consider a first-time homebuyer savings account designed to grow your down payment with up to a 6% match & a competitive APY.
Facts & features
Interior
Bedrooms & bathrooms
- Bedrooms: 3
- Bathrooms: 3
- Full bathrooms: 2
- 1/2 bathrooms: 1
Rooms
- Room types: Family Room
Heating
- Natural Gas
Cooling
- Electric, Ceiling Fan
Appliances
- Included: Dishwasher, Disposal, Dryer, Microwave, Oven, Range, Refrigerator, Washer
- Laundry: Electric Dryer Hookup, Gas Dryer Hookup, In Unit, Washer Hookup
Features
- 2 Bedrooms Down, Ceiling Fan(s), High Ceilings, Primary Bed - 2nd Floor, Walk In Closet, Walk-In Closet(s)
- Flooring: Carpet, Linoleum/Vinyl, Tile
Interior area
- Total interior livable area: 1,404 sqft
Property
Parking
- Total spaces: 2
- Parking features: Attached, Covered
- Has attached garage: Yes
- Details: Contact manager
Features
- Stories: 2
- Exterior features: 1 Living Area, 2 Bedrooms Down, Additional Parking, Architecture Style: Contemporary/Modern, Attached, Back Yard, ENERGY STAR Qualified Appliances, Electric Dryer Hookup, Electric Gate, Gas Dryer Hookup, Heating: Gas, High Ceilings, Instant Hot Water, Insulated Doors, Insulated/Low-E windows, Kitchen/Dining Combo, Living Area - 2nd Floor, Lot Features: Back Yard, Subdivided, Primary Bed - 2nd Floor, Roof Type: Energy Star/Reflective Roof, Solar Hot Water, Subdivided, Walk In Closet, Walk-In Closet(s), Washer Hookup, Water Heater
Construction
Type & style
- Home type: SingleFamily
- Property subtype: SingleFamily
Condition
- Year built: 2024
Community & HOA
Location
- Region: Houston
Financial & listing details
- Lease term: Long Term,12 Months
Price history
| Date | Event | Price |
|---|---|---|
| 9/30/2025 | Price change | $2,250-2.2%$2/sqft |
Source: | ||
| 8/11/2025 | Listed for rent | $2,300$2/sqft |
Source: | ||

