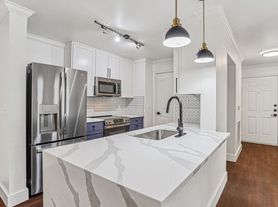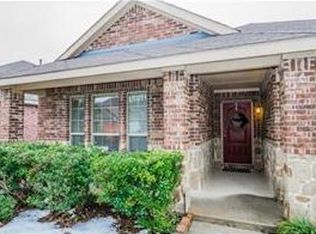Welcome to this beautiful two story traditional home located just minutes from 75. Once inside you'll be greeted by an open-concept floor plan with beautiful wood-look laminate floors and stacked formal living and family room with a cozy fireplace. The light and bright breakfast room opens into the kitchen featuring a stainless steel electric oven and ample cabinet and counter-top space for preparing meals. Make your way to the second floor where you'll find a spacious game room-ideal for entertaining friends and family. The large primary bedroom offers ample privacy from the secondary bedrooms and has a generous walk-in closet and ensuite bath with dual sinks, relaxing garden tub and separate shower. Two additional bedrooms share a well-appointed full bathroom. Enjoy spending time outdoors in the spacious backyard with an open patio and plenty of grass space for kids and pets to enjoy. This home is situated in desirable McKinney close to Stonebridge Ranch Country Club, TPC Craig Ranch, Downtown McKinney and 75. Pets are accepted on a case-by-case basis.
Renter is responsible for all utilities and yard maintenance.
Rental Criteria is:
(1) Credit Score: 680+
(2) Monthly Gross Income: 2.5x Rent ($5,700)
(3) No Evictions or Bankruptcies in the past 5 years
(4) Good References from Prior Landlords
(5) No smoking
(6) Pets allowed, but will require $500 deposit & $50 monthly fee
House for rent
Accepts Zillow applications
$2,295/mo
3316 Westview Dr, McKinney, TX 75070
3beds
2,132sqft
Price may not include required fees and charges.
Single family residence
Available now
Cats, dogs OK
Central air
Hookups laundry
Attached garage parking
-- Heating
What's special
Cozy fireplaceSpacious backyardOpen-concept floor planPlenty of grass spaceOpen patioBeautiful wood-look laminate floorsLarge primary bedroom
- 15 days
- on Zillow |
- -- |
- -- |
Travel times
Facts & features
Interior
Bedrooms & bathrooms
- Bedrooms: 3
- Bathrooms: 3
- Full bathrooms: 2
- 1/2 bathrooms: 1
Cooling
- Central Air
Appliances
- Included: Dishwasher, Microwave, Oven, WD Hookup
- Laundry: Hookups
Features
- WD Hookup, Walk In Closet, Walk-In Closet(s)
- Flooring: Carpet, Laminate, Tile
Interior area
- Total interior livable area: 2,132 sqft
Property
Parking
- Parking features: Attached, Garage
- Has attached garage: Yes
- Details: Contact manager
Features
- Exterior features: Flooring: Laminate, Formal Living Areas, Game Room, Large fully fenced backyard, No Utilities included in rent, Open-Concept Floor Plan, Walk In Closet
Details
- Parcel number: R395100307001
Construction
Type & style
- Home type: SingleFamily
- Property subtype: Single Family Residence
Community & HOA
Location
- Region: Mckinney
Financial & listing details
- Lease term: 1 Year
Price history
| Date | Event | Price |
|---|---|---|
| 8/14/2025 | Listed for rent | $2,295$1/sqft |
Source: Zillow Rentals | ||
| 5/5/2025 | Listing removed | $2,295$1/sqft |
Source: Zillow Rentals | ||
| 4/17/2025 | Price change | $2,295-8%$1/sqft |
Source: Zillow Rentals | ||
| 4/15/2025 | Price change | $2,495+4.2%$1/sqft |
Source: Zillow Rentals | ||
| 4/11/2025 | Listed for rent | $2,395+9.1%$1/sqft |
Source: Zillow Rentals | ||

