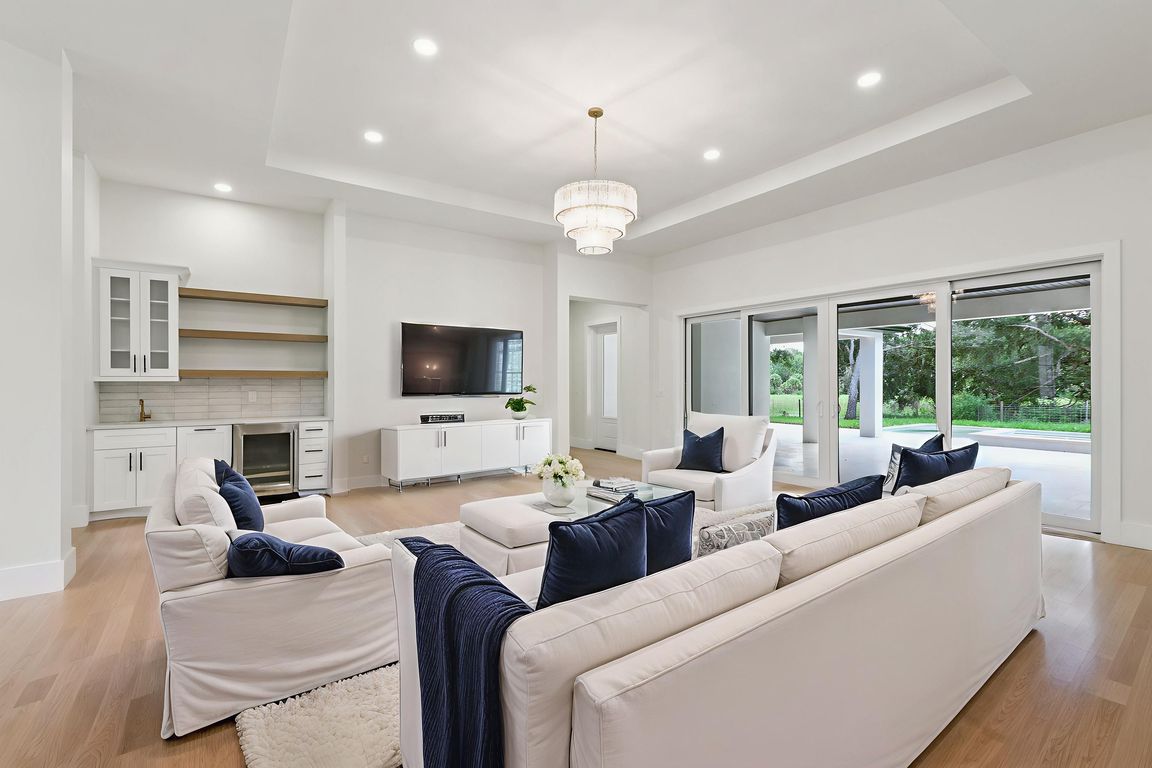
New constructionPrice cut: $95K (10/29)
$2,400,000
5beds
5,359sqft
3317 Chase Jackson Branch, Lutz, FL 33559
5beds
5,359sqft
Single family residence
Built in 2025
1.33 Acres
3 Garage spaces
$448 price/sqft
$114 monthly HOA fee
What's special
One or more photo(s) has been virtually staged. Discover unparalleled elegance and privacy in this BRAND NEW, CUSTOM-BUILT ESTATE, perfectly situated on a PREMIER 1.12-ACRE CUL-DE-SAC lot on a nature preserve within the exclusive, GATED COMMUNITY of The Sanctuary on Livingston. A masterpiece of design and craftsmanship, this 5-bedroom, 4.5-bathroom residence ...
- 98 days |
- 2,379 |
- 140 |
Source: Stellar MLS,MLS#: TB8418234 Originating MLS: Suncoast Tampa
Originating MLS: Suncoast Tampa
Travel times
Family Room
Kitchen
Primary Bedroom
Zillow last checked: 8 hours ago
Listing updated: October 29, 2025 at 05:51am
Listing Provided by:
John Hoffman 813-734-7858,
KELLER WILLIAMS RLTY NEW TAMPA 813-994-4422
Source: Stellar MLS,MLS#: TB8418234 Originating MLS: Suncoast Tampa
Originating MLS: Suncoast Tampa

Facts & features
Interior
Bedrooms & bathrooms
- Bedrooms: 5
- Bathrooms: 5
- Full bathrooms: 4
- 1/2 bathrooms: 1
Rooms
- Room types: Den/Library/Office, Dining Room
Primary bedroom
- Features: Dual Closets
- Level: First
- Area: 537.84 Square Feet
- Dimensions: 16.6x32.4
Bedroom 2
- Features: Walk-In Closet(s)
- Level: First
- Area: 312.57 Square Feet
- Dimensions: 20.7x15.1
Bedroom 3
- Features: Walk-In Closet(s)
- Level: First
- Area: 224 Square Feet
- Dimensions: 16x14
Bedroom 4
- Features: Walk-In Closet(s)
- Level: First
- Area: 253.54 Square Feet
- Dimensions: 14x18.11
Bedroom 5
- Features: Walk-In Closet(s)
- Level: First
- Area: 257.85 Square Feet
- Dimensions: 13.5x19.1
Primary bathroom
- Features: Dual Sinks, En Suite Bathroom, Garden Bath, Multiple Shower Heads, Shower No Tub, Split Vanities, Stone Counters, Water Closet/Priv Toilet, Window/Skylight in Bath
- Level: First
- Area: 417.48 Square Feet
- Dimensions: 19.6x21.3
Bathroom 2
- Features: Shower No Tub
- Level: First
- Area: 54.87 Square Feet
- Dimensions: 9.3x5.9
Bathroom 3
- Features: En Suite Bathroom, Shower No Tub
- Level: First
- Area: 55.2 Square Feet
- Dimensions: 9.2x6
Bathroom 4
- Features: Dual Sinks, Stone Counters, Tub With Shower
- Level: First
- Area: 96.17 Square Feet
- Dimensions: 5.9x16.3
Bathroom 5
- Level: First
- Area: 53.35 Square Feet
- Dimensions: 5.5x9.7
Dinette
- Level: First
- Area: 174.84 Square Feet
- Dimensions: 14.1x12.4
Dining room
- Level: First
- Area: 168.75 Square Feet
- Dimensions: 12.5x13.5
Kitchen
- Features: Breakfast Bar, Kitchen Island, Stone Counters, Pantry
- Level: First
- Area: 293.2 Square Feet
- Dimensions: 16.11x18.2
Living room
- Features: Wet Bar
- Level: First
- Area: 512.9 Square Feet
- Dimensions: 22.3x23
Office
- Level: First
- Area: 161.84 Square Feet
- Dimensions: 11.9x13.6
Heating
- Central, Electric
Cooling
- Central Air
Appliances
- Included: Oven, Dishwasher, Disposal, Gas Water Heater, Microwave, Range, Range Hood, Refrigerator, Tankless Water Heater
- Laundry: Laundry Room
Features
- Ceiling Fan(s), Eating Space In Kitchen, High Ceilings, Kitchen/Family Room Combo, Open Floorplan, Split Bedroom, Stone Counters, Tray Ceiling(s), Walk-In Closet(s), Wet Bar
- Flooring: Ceramic Tile, Engineered Hardwood
- Doors: Outdoor Kitchen
- Windows: Low Emissivity Windows
- Has fireplace: No
Interior area
- Total structure area: 8,380
- Total interior livable area: 5,359 sqft
Video & virtual tour
Property
Parking
- Total spaces: 3
- Parking features: Garage
- Garage spaces: 3
Features
- Levels: One
- Stories: 1
- Patio & porch: Covered, Rear Porch
- Exterior features: Outdoor Kitchen, Private Mailbox, Rain Gutters
- Has private pool: Yes
- Pool features: Gunite, In Ground
- Has view: Yes
- View description: Trees/Woods
Lot
- Size: 1.33 Acres
- Features: Conservation Area, Cul-De-Sac, Landscaped, Oversized Lot
- Residential vegetation: Trees/Landscaped, Wooded
Details
- Parcel number: U04271980Q00000000130.0
- Zoning: AS-1
- Special conditions: None
Construction
Type & style
- Home type: SingleFamily
- Architectural style: Contemporary
- Property subtype: Single Family Residence
Materials
- Block, Stucco
- Foundation: Slab
- Roof: Shingle
Condition
- Completed
- New construction: Yes
- Year built: 2025
Utilities & green energy
- Sewer: Septic Tank
- Water: Well
- Utilities for property: Cable Available, Electricity Connected, Natural Gas Connected, Water Connected
Green energy
- Water conservation: Fl. Friendly/Native Landscape
Community & HOA
Community
- Features: Playground
- Security: Gated Community
- Subdivision: SANCTUARY ON LIVINGSTON PHASE 4
HOA
- Has HOA: Yes
- Amenities included: Playground
- HOA fee: $114 monthly
- HOA name: Greenacre Properties/ Stephanie Tirado
- HOA phone: 813-936-4111
- Pet fee: $0 monthly
Location
- Region: Lutz
Financial & listing details
- Price per square foot: $448/sqft
- Tax assessed value: $267,186
- Annual tax amount: $4,632
- Date on market: 8/18/2025
- Cumulative days on market: 73 days
- Listing terms: Cash,Conventional,FHA,VA Loan
- Ownership: Fee Simple
- Total actual rent: 0
- Electric utility on property: Yes
- Road surface type: Paved